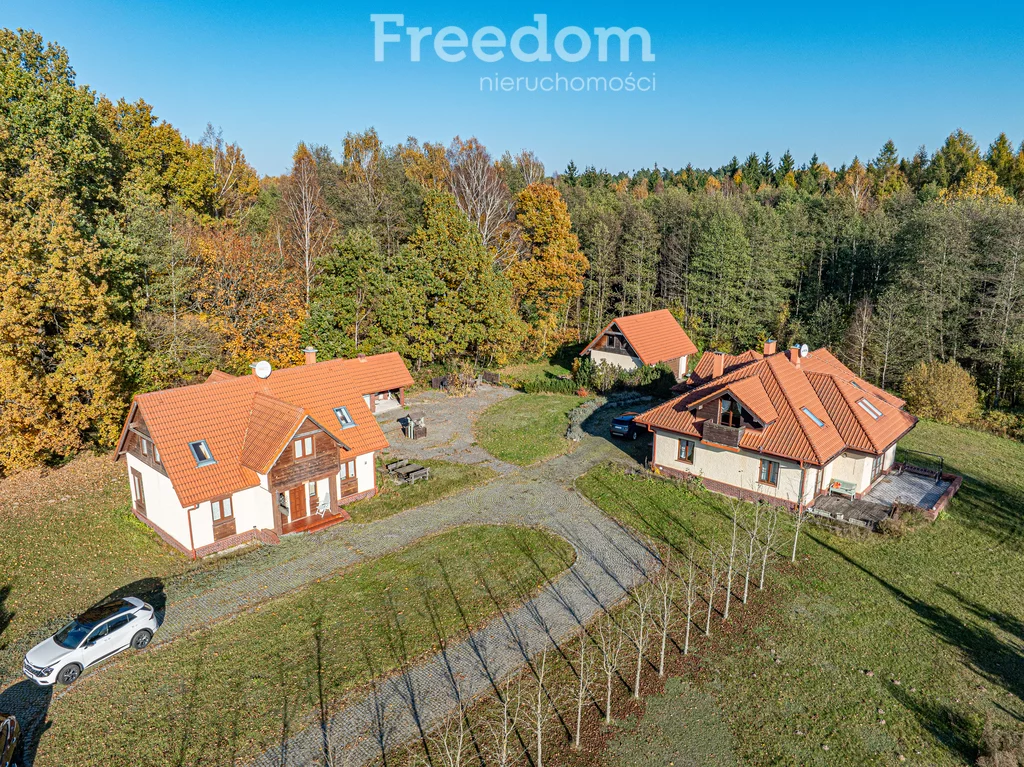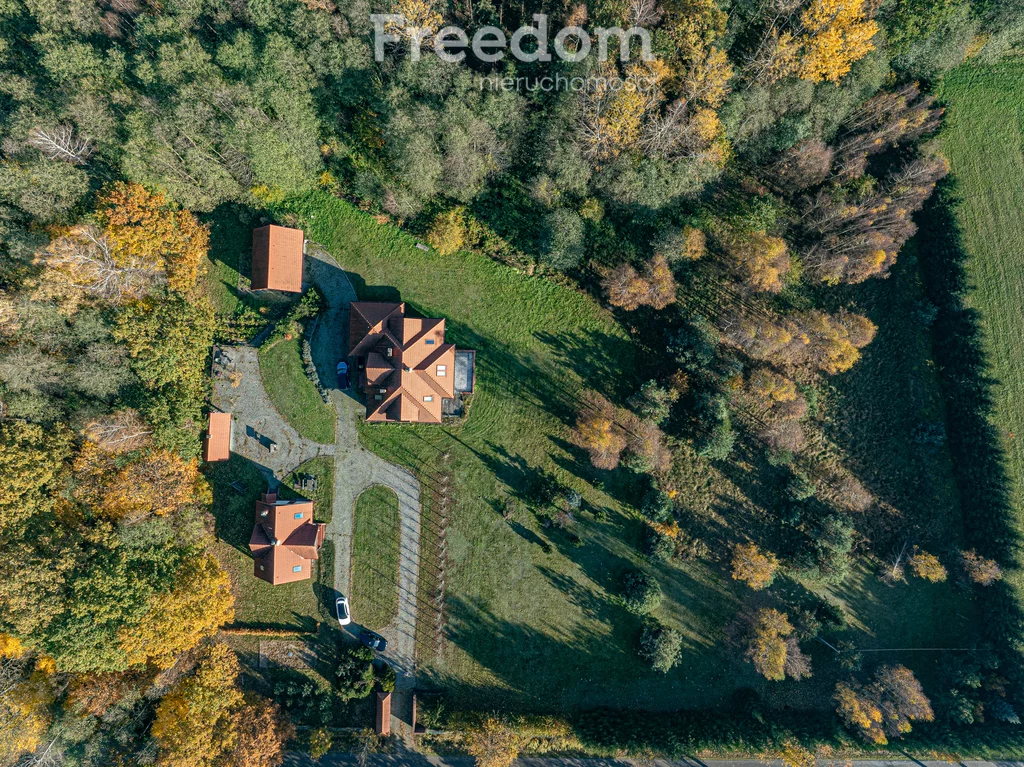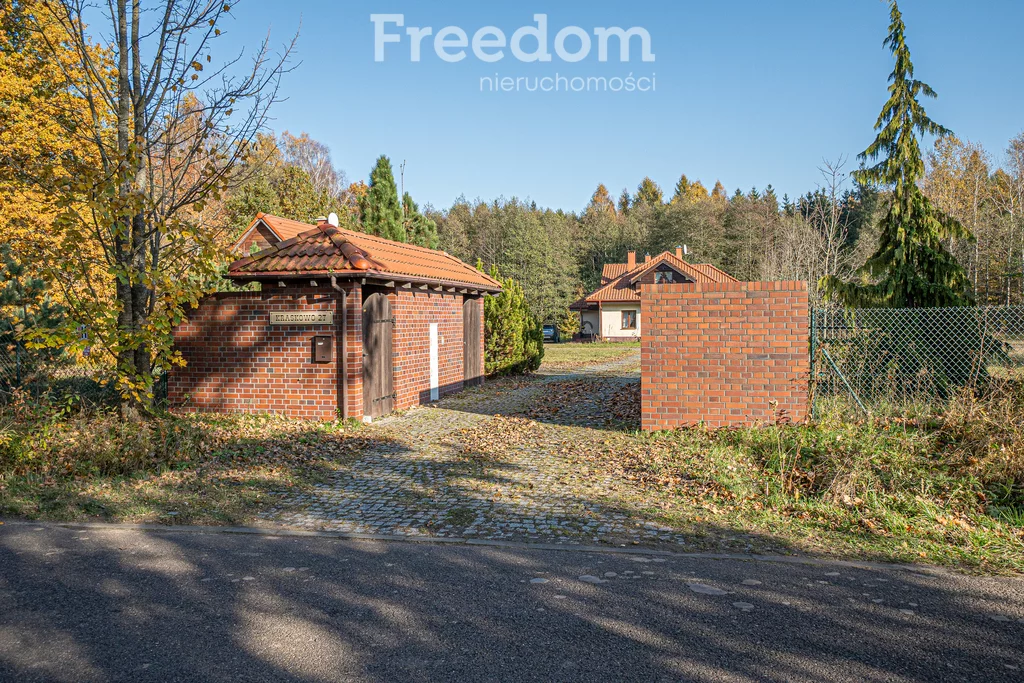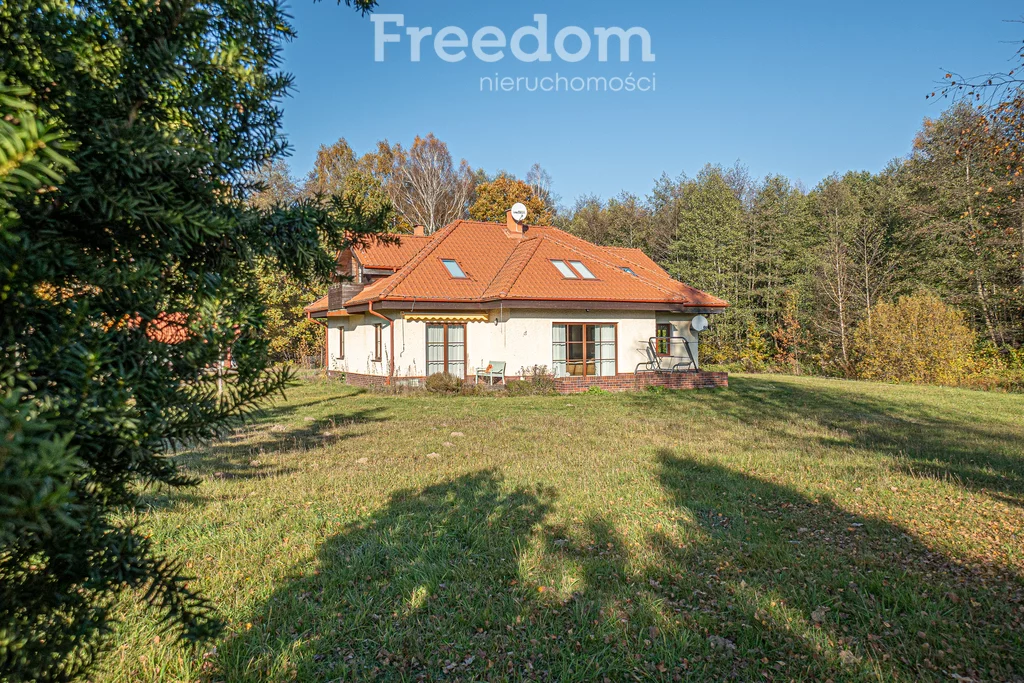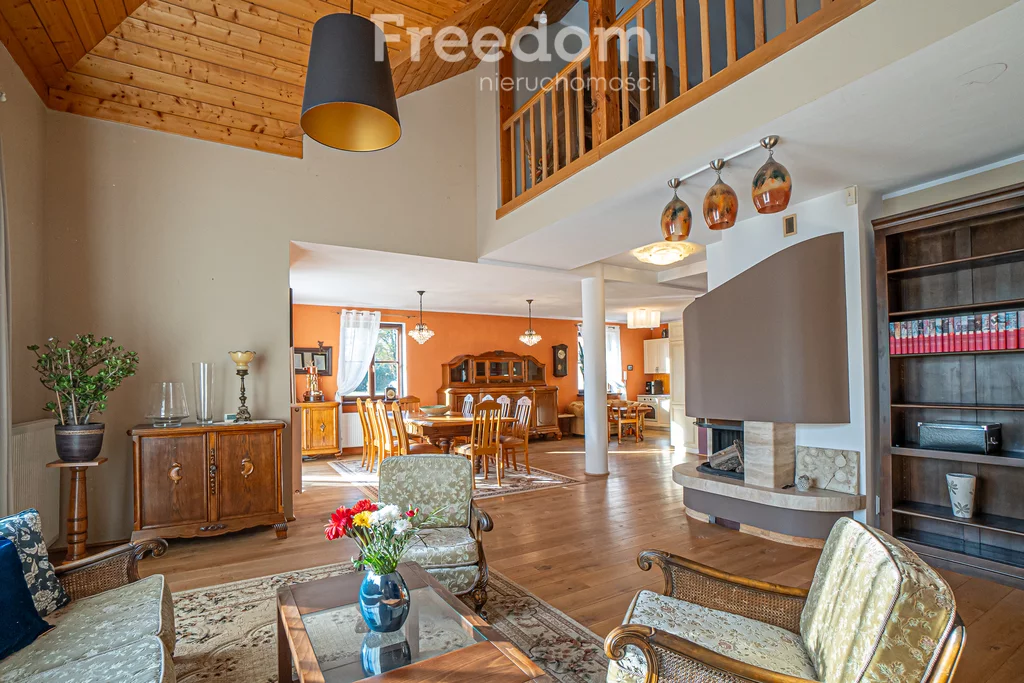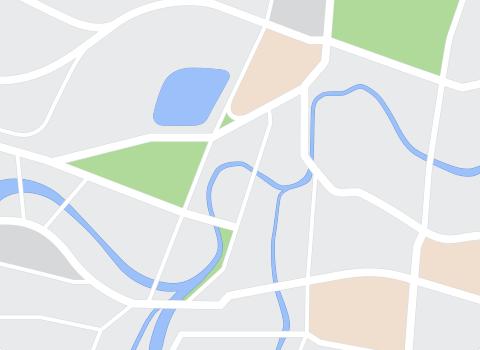Zapraszam do zapoznania się z ofertą tej ciekawej i wyjątkowej nieruchomości położonej w miejscowości Kraskowo, woj. warmińsko-mazurskie gm. Młynary. Cudowne siedlisko położone na skraju lasu, pośród meandrujących po terenie rzeczek i strumyków, domów urządzonych z wielkim smakiem z zachowaniem rustykalnego stylu architektonicznego, idealnie wpasowującego się w klimat Warmii.
Nieruchomość położona zaledwie ok. 30 km od miasta Elbląga i ok. 20 km od Braniewa na terenie działki o powierzchni ponad 1,4 ha. W skład nieruchomości wchodzą dwa budynki mieszkalne oraz dwa budynki gospodarcze.
Głównym budynkiem jest dom mieszkalny wybudowany w technologii tradycyjnej, zrealizowany wg projektu "Marysia II" o łącznej powierzchni użytkowej ok. 260 m2, swoją architekturą wpisującego się w otoczenie. Dach kopertowy pokryty dachówką, duże przestrzenie w części dziennej, antresola, duże przeszklenia, funkcjonalna część sypialniana - to idealne rozwiązania dla domu wiejskiego. Również materiały do wykończenia zewnętrznych elementów domu - kamień, naturalne drewno podkreślają jego charakter.
Część dzienna to powierzchnia ponad 78 m2 zawierającą obszerny salon z antresolą, jadalnię oraz otwartą kuchnię. Na poziomie parteru znajduje się dodatkowy pokój przeznaczony na gabinet lub pokój dla starszej osoby. Do dyspozycji mieszkańców znajduje się tutaj również łazienka. Z salonu przez dwuskrzydłowe drzwi możemy wyjść prosto na duży słoneczny taras. Piętro stanowią dwie duże sypialnie o pow. ok. 15 m2 każda oraz duża ponad 10 m2 łazienka. Do wykończenia wnętrz użyto wysokiej jakości materiałów wykończeniowych, również tutaj obecny jest kamień, naturalne drewno - to wszystko podkreśla rustykalny styl architektoniczny. W salonie znajduje się kominek z zamykaną komorą, który podkreśla nastrój w zimowe wieczory. W bryle budynku znajduje się duży garaż na dwa samochody, oraz pomieszczenie techniczne, w którym usytuowany jest piec c.o do ogrzewania budynku. Dom wyposażony i w całości umeblowany. Wiele elementów wyposażenia to odrestaurowane meble z długą historią, idealnie uzupełniające klimat domu.
Drugi budynek to dom gościnny o powierzchni prawie 120 m2 , wybudowany w technologii szkieletowe wg projektu "Danmar II", również wykończony ze smakiem i dbałością o najmniejsze szczegóły. Część dzienna to doświetlony dużym oknem salon połączony z jadalnią i kuchnią o pow. prawie 50 m2, mały pokój oraz łazienka uzupełniają funkcję parteru. Oczywiście również w tym budynku w salonie znajduje się kominek - koza, który szczególnie zimą nadaje pomieszczeniu prawdziwie sielski klimat. Na piętrze usytuowano 4 pokoje gościnne z łazienką. Również te pomieszczenia są w pełni wyposażone i umeblowane. Są one zawarte w cenie nieruchomości. Ten budynek jest również ogrzewany piecem gazowym.
Na terenie posesji znajdują się jeszcze dwa budynki, jeden z nich to obszerny garaż, w którym zmieszczą się dwa samochody, z częścią warsztatową oraz drugi budynek gospodarczy - miejsce na sprzęty i urządzenia ogrodowe. Jest to również miejsce dla ewentualnych zwierząt, wysokie pomieszczenia w których zmieszczą się boksy dla koni czy innych zwierząt hodowlanych.
Piękny teren, większa część pokryta trawą a częściowo teren porośnięty iglastymi drzewami pod którymi w sezonie rosną grzyby. Jesienią i wiosną na granicy działki meandruje niewielki strumyk spływający do pobliskiej rzeczki Bauda. Stąd również niedaleko (ok. 8 km) do jeziora Pierzchalskiego i rezerwatu przyrody rzeki Pasłęki.
Nieruchomość to nie tylko miejsce do zamieszkania, siedlisko idealnie nadaje się również na agroturystykę - dom gościnny idealnie spełni takie zadanie. Świetne miejsce na powstanie centrum medytacyjnego czy ośrodka saunowego - miejsc bardzo poszukiwanych w różnych częściach kraju. Na tak dużym terenie znajdzie się również miejsca dla koni, tym bardziej że okoliczne tereny sprzyjają uprawianiu tej dyscypliny sportu a faktem jest również powstająca na sąsiedniej nieruchomości klinika dla koni. Dla klientów, którzy myślą o takim rozwiązaniu istnieje możliwość dokupienia sąsiedniej działki o pow. prawie 2 ha (odrębna oferta).
Do ogrzewania budynków wykorzystywany jest gaz płynny, duży prawie 5 tys m3 zbiornik został wkopany tuż przy wjeździe na posesję. Woda podłączona do wodociągu gminnego. Odprowadzanie ścieków odbywa się do ekologicznej oczyszczalni ścieków usytuowanej za budynkiem gospodarczym. Utrzymanie nieruchomości jest bardzo ekonomiczne. Domy wyposażone w systemy ochrony. Cały teren ogrodzony płotem i wysoką roślinnością.
Nieruchomość dostępna jest od zaraz, nie ma żadnych ograniczeń w rozporządzaniu.
Chcesz zapoznać się z ofertą i poczuć atmosferę tej nieruchomości zadzwoń celem umówienia się na prezentację.
Serdecznie zapraszam!
Jarosław Kraiński
Przy zakupie należy uwzględnić koszty notarialne oraz wynagrodzenie biura nieruchomości w wysokości 1,5 brutto.
Rozważasz kredytowanie nieruchomości? Zespół ekspertów finansowych w naszym biurze przy Alei Grunwaldzkiej 31 w Elblągu, porówna i dobierze finansowanie najlepiej dopasowane do Twoich potrzeb.
If you are looking for a beautiful place on earth, a settlement located on the border of Powiśle and Warmia, a property located among forests and meandering rivers, a comfortable place that at the same time guarantees peace and quiet, this is the property for you.
I invite you to familiarize yourself with the offer of this interesting and unique property. A wonderful settlement located on the edge of the forest, among meandering rivers and streams, houses decorated with great taste while maintaining a rustic architectural style, perfectly fitting into the climate of Warmia.
The property is located only approx. 30 km from the city of Elbląg and approx. 20 km from Braniewo on a plot of land with an area of over 1.4 ha. The property consists of two residential buildings and two farm buildings.
The main building is a residential house built in traditional technology, implemented according to the "Marysia II" project with a total usable area of approx. 260 m2, its architecture fitting into the surroundings. A hipped roof covered with tiles, large spaces in the living area, a mezzanine, large glazing, a functional bedroom area - these are ideal solutions for a country house. Also the materials for finishing the external elements of the house - stone, natural wood emphasize its character.
The living area is an area of over 78 m2 containing a spacious living room with a mezzanine, a dining room and an open kitchen. On the ground floor there is an additional room intended for a study or a room for an elderly person. There is also a bathroom at the residents' disposal. From the living room through double doors we can go straight to a large sunny terrace. The first floor consists of two large bedrooms with an area of approx. 15 m2 each and a large bathroom of over 10 m2. High-quality finishing materials were used to finish the interior, also here there is stone, natural wood - all this emphasizes the rustic architectural style. In the living room there is a fireplace with a closed chamber, which emphasizes the atmosphere on winter evenings. In the body of the building there is a large garage for two cars, and a technical room, where the central heating furnace for heating the building is located. The house is equipped and fully furnished. Many of the furnishings are restored furniture with a long history, perfectly complementing the atmosphere of the house.
The second building is a guest house with an area of almost 120 m2, built in skeletal technology according to the "Danmar II" project, also finished with taste and attention to the smallest details. The living area is a living room lit by a large window, connected to the dining room and kitchen with an area of almost 50 m2, a small room and a bathroom complement the function of the ground floor. Of course, in this building, there is also a fireplace in the living room - a stove, which especially in winter gives the room a truly idyllic atmosphere. On the first floor there are 4 guest rooms with bathrooms. These rooms are also fully equipped and furnished. They are included in the price of the property. This building is also heated by a gas furnace.
There are two more buildings on the property, one of them is a large garage, which can accommodate two cars, with a workshop part and the second utility building - a place for garden equipment and devices. It is also a place for potential animals, high rooms in which there will be space for boxes for horses or other farm animals.
Beautiful terrain, most of it covered with grass and partly covered with coniferous trees under which mushrooms grow in the season. In autumn and spring, a small stream meanders on the border of the plot, flowing into the nearby Bauda River. From here, it is also not far (approx. 8 km) to Lake Pierzchalski and the Pasłęka River nature reserve.
The property is not only a place to live, the habitat is also ideal for agritourism - the guest house will perfectly fulfill such a task. A great place to create a meditation center or sauna center - places very sought after in various parts of the country. On such a large area there will also be room for horses, especially since the surrounding areas are conducive to practicing this sport and a horse clinic is also being built on the neighboring property. For customers who are thinking about such a solution, there is a possibility of buying an adjacent plot of almost 2 ha (separate offer).
Liquid gas is used to heat the buildings, a large tank of almost 5 thousand m3 was dug right at the entrance to the property. Water is connected to the municipal water supply. Sewage is discharged to an ecological sewage treatment plant located behind the utility building. Maintaining the property is very economical. Houses equipped with security systems. The entire area is fenced with a fence and tall vegetation.
The property is available immediately, there are no restrictions on disposal.
If you are interested in this property, I invite you to view it. The presentation requires prior confirmation of the date.
Do you want to familiarize yourself with the offer and feel the atmosphere of this property?
"Właścicielem ogłoszenia wraz z jego elementami jest Freedom Nieruchomości Sp. z o.o. lub podmioty współpracujące. Wszelkie prawa zastrzeżone. Kopiowanie, rozpowszechnianie oraz korzystanie z niniejszych materiałów w jakikolwiek inny sposób wykraczający poza dozwolony użytek określony przepisami ustawy z 4 lutego 1994 r. o prawie autorskim i prawach pokrewnych (Dz. U. 1994, nr 24 poz. 83 z późn. zm.) bez pisemnej zgody Freedom Nieruchomości Sp. z o.o. lub podmiotów współpracujących jest zabronione i może stanowić podstawę odpowiedzialności cywilnej oraz karnej.
Ponadto niniejsze materiały stanowią tajemnicę przedsiębiorstwa Freedom Nieruchomości Sp. z o.o. lub podmiotów współpracujących w rozumieniu ustawy z dnia 16 kwietnia 1993 r. o zwalczaniu nieuczciwej konkurencji (Dz. U. z 2003 r., Nr 153, poz. 1503 z późn. zm.). Niniejsze ogłoszenie nie stanowi oferty w rozumieniu Kodeksu Cywilnego, lecz ma charakter informacyjny."
Oferta wysłana z programu dla biur nieruchomości ASARI CRM (asaricrm.com)
