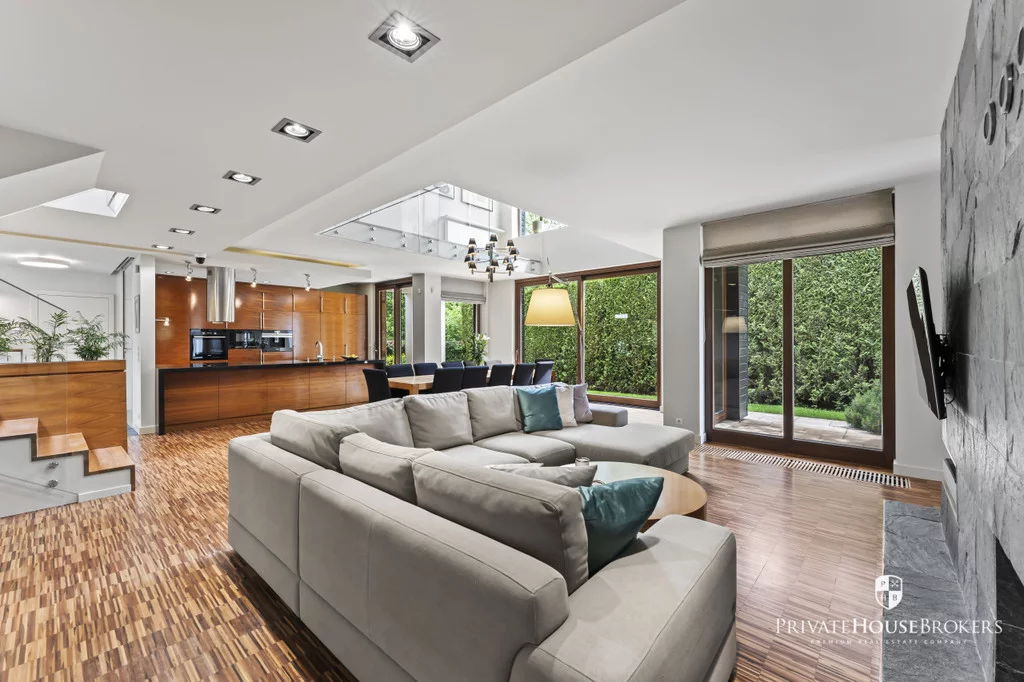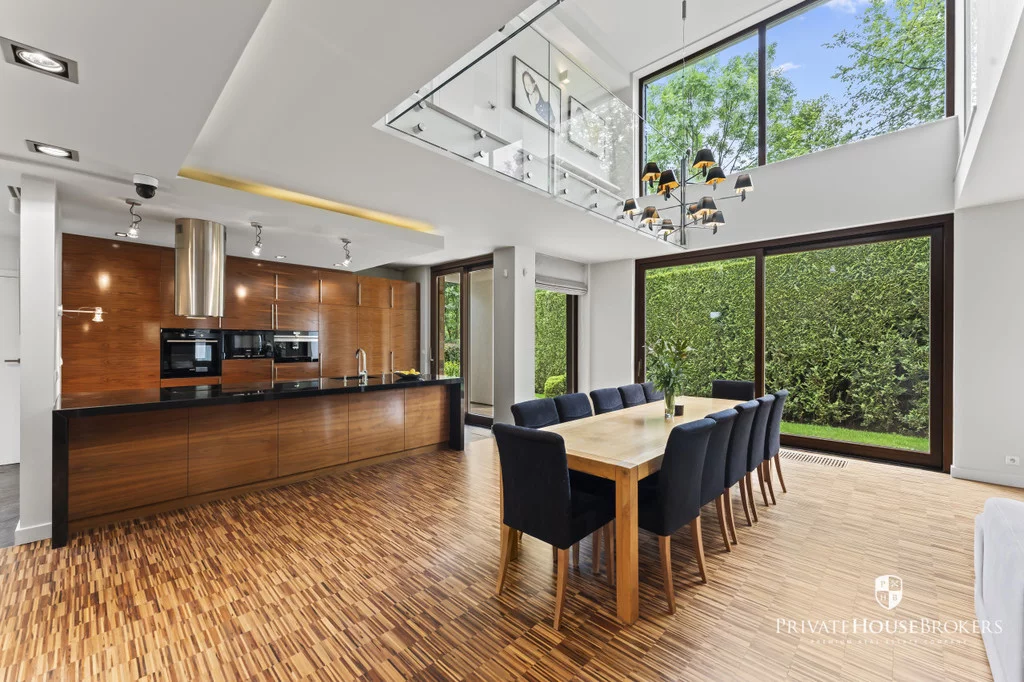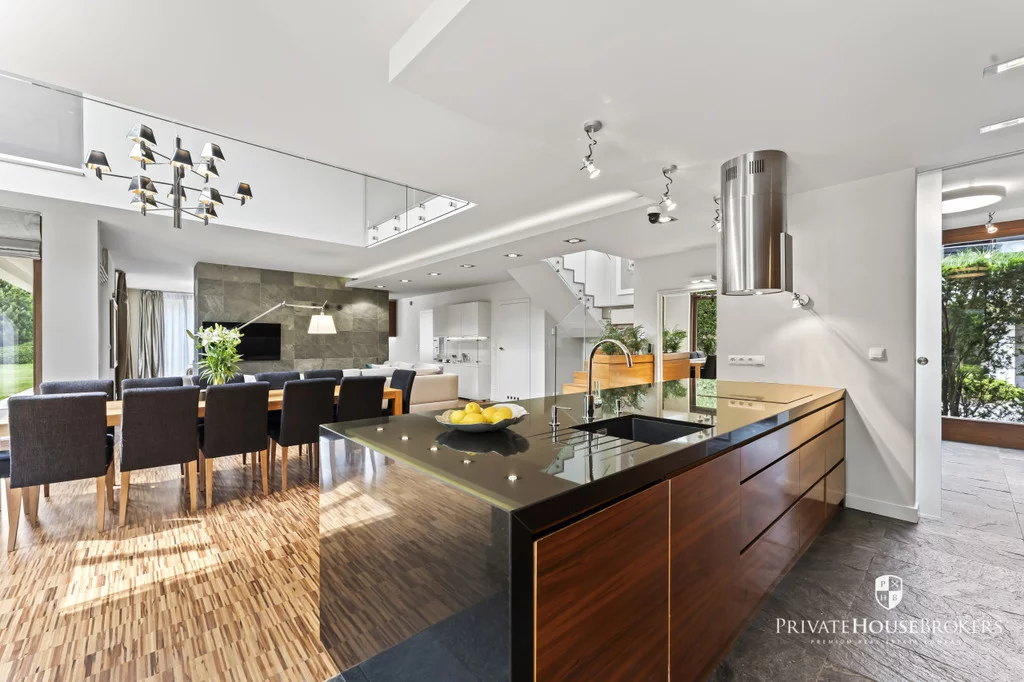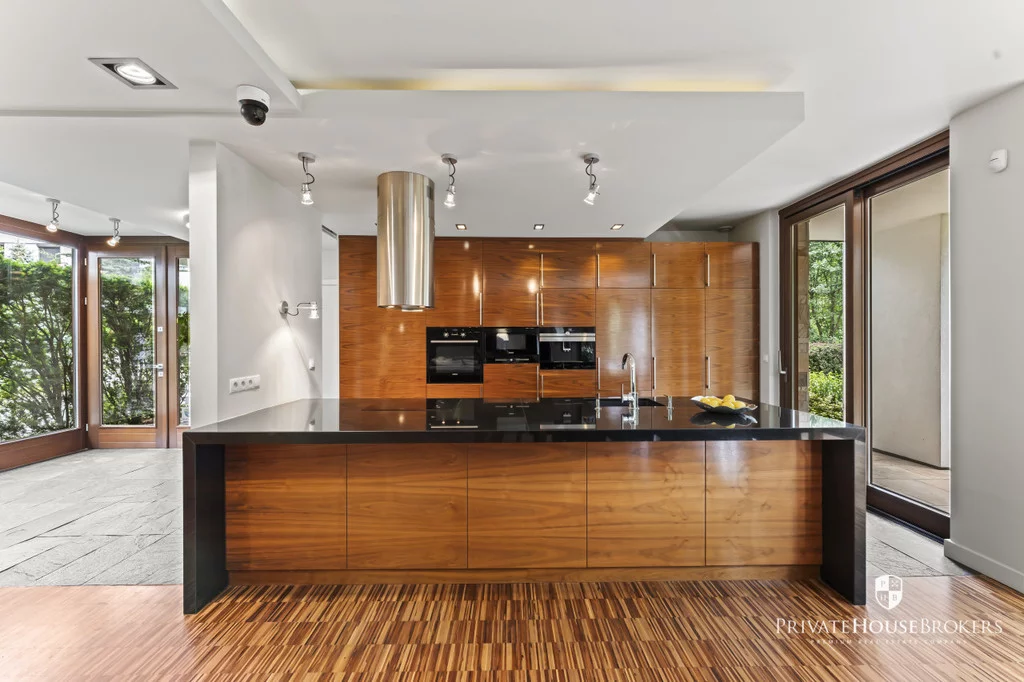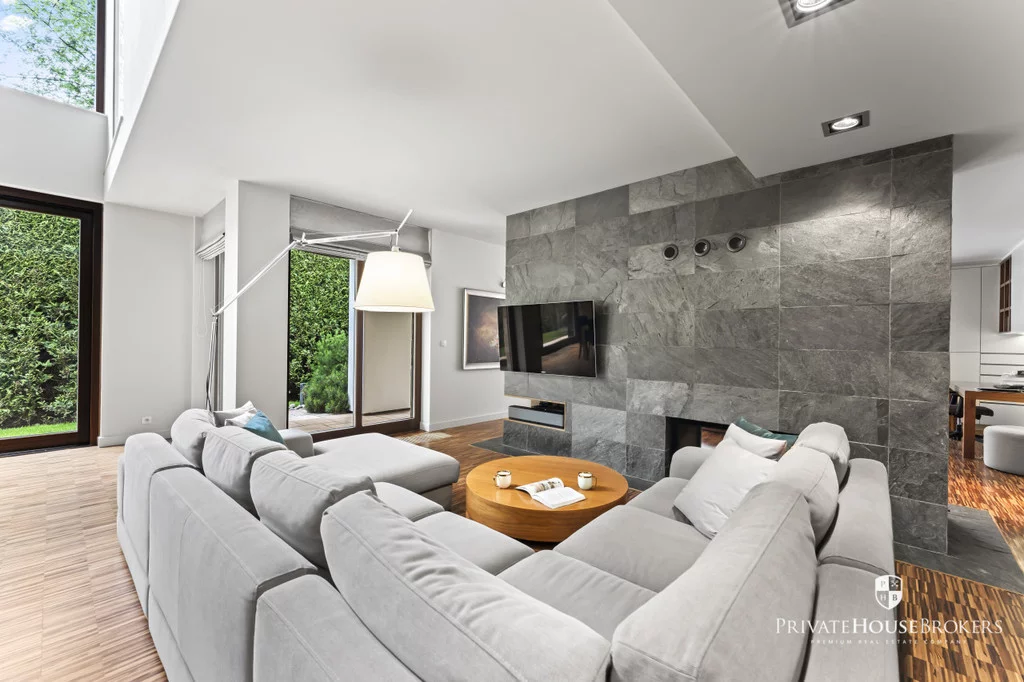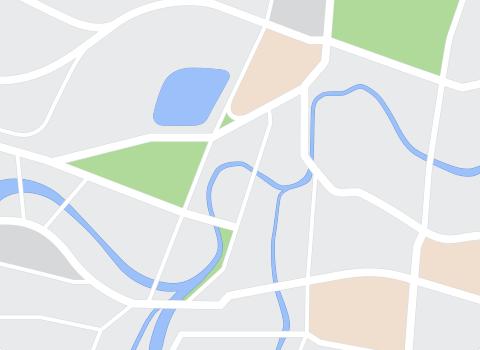Numer oferty
5853/2089/ODS
Standard wykończenia
wysoki standard
Instalacje elektryczne
instalacja internetowa, energia elektryczna
Instalacje wod-kan-co
gaz z sieci
Data aktualizacji
2024-11-19
Mam wyjątkową przyjemność zaprezentować ofertę domu na sprzedaż o nietuzinkowej bryle z przepięknie zaaranżowanym ogrodem.
LOKALIZACJA: Libertów to jedna z najbardziej prestiżowych miejscowości w sąsiedztwie Krakowa. Dzięki swojemu położeniu na wzniesieniu oprócz pięknych widoków na pobliskie góry oferuje świeżo powietrze, górując nad smogiem. To zdecydowanie lokalizacja dla osób ceniących ciszę, kontakt z naturą a jednocześnie komfortowy dostęp do centrum Krakowa czy autostrady A4.
Lokalizacja tą wyróżnia także sąsiedztwo międzynarodowej szkoły w Lusinie.
W najbliższym sąsiedztwie znajduje się niska zabudowa jednorodzinna.
NIERUCHOMOŚĆ
Dom o nietuzinkowej bryle znajduje się na kameralnym zamkniętym osiedlu. Położony jest na 12 arowej działce z pięknie zaaranżowanym ogrodem w którym znajdziemy oczko wodne, liczne nasadzenia i system nawodnienia.
Na całkowitą powierzchnię 330 metrów składają się dwie kondygnacje. Na parterze centralnym punktem domu jest otwarta w pełni wyposażona kuchnia, jadalnia dla 12 osób i salon z kominkiem. Otwarta przestrzeń nad jadalnią sprawia, że wnętrze nabiera lekkości i jest bardziej doświetlona.
Na parterze znajduje się także drugi salon z wydzielonym do pracy i przestrzenią do relaksu.
Bezpośrednio z niego wyjść możemy na duży taras z miejscem na grilla.
Na piętrze zlokalizowane są 3 sypialnie: (sypialnia master bedroom z łazienką i garderobą i dwie sypialnie dziecięce) oraz łazienka z prysznicem.
Materiały wykorzystane w projekcie są ponadczasowe. Znajdziemy tu egzotyczne drewno na podłogach, kamień na kominku czy drewniane fronty meblowe.
Dodatkowym atutem tej nieruchomości są udogodnienia, takie jak alarm, monitoring czy panele fotowoltaiczne.
Ogrzewanie gazowe.
W bryle budynku znajduje się dwu stanowiskowy garaż.
CENA:
3 970 000 PLN
cena do negocjacji
Jeśli chcesz poznać więcej szczegółów zapraszam na indywidualną prezentację.
Zainteresowany? Skontaktuj się z nami pod numerem +48 799 350 862 lub napisz nam maila poprzez formularz kontaktowy dostępny w ogłoszeniu.
————————————————————————————
Czy wiesz, że z Private House Brokers możesz kupić nieruchomość kompleksowo, tzn. załatwiając wszystko w jednej firmie? Oprócz agentów nieruchomości pomagających w znalezieniu i zakupie nieruchomości, oddajemy Ci do dyspozycji doświadczonych ekspertów kredytowych, zdolnych architektów wnętrz i zaradnych specjalistów od zarządzania najmem. Dzięki temu z nami znajdziesz nieruchomość, sfinansujesz jej zakup, zaprojektujesz i wykończysz jej wnętrze a następnie sprzedasz lub wynajmiesz z opcją przekazania nam nieruchomości do zarządzania najmem.
I have the great pleasure of presenting a house for sale with a unique shape and a beautifully arranged garden.
LOCATION:
Libertów is one of the most prestigious towns near Krakow. Thanks to its elevated location, in addition to beautiful views of the nearby mountains, it offers fresh air, towering above the smog. This is definitely a location for people who value silence, contact with nature and at the same time comfortable access to the center of Krakow or the A4 motorway. This location is also distinguished by the proximity of the international school in Lusina. In the immediate vicinity there are low-rise single-family buildings.
PROPERTY:
The house with a unique shape is located in an intimate, gated housing estate. It is located on a 12-are plot with a beautifully arranged garden with a pond, numerous plantings and an irrigation system.
The total area of 330 meters consists of two floors. On the ground floor, the focal point of the house is an open, fully equipped kitchen, a dining room for 12 people and a living room with a fireplace.
The open space above the dining room makes the interior lighter and more illuminated. On the ground floor there is also a second living room with a separate work and relaxation area. We can go directly from it to a large terrace with a barbecue area.
On the first floor there are 3 bedrooms: (master bedroom with bathroom and wardrobe and two childrens bedrooms) and a bathroom with a shower. The materials used in the project are timeless. Here you will find exotic wood on the floors, stone on the fireplace and wooden furniture fronts.
An additional advantage of this property are amenities such as an alarm, monitoring and photovoltaic panels. Gas heating. The building includes a two-car garage.
PRICE:
PLN 3 970,000
price negotiable
If you want to know more details, please come to an individual presentation. Interested?
Contact us at +48 799 350 862 or send us an e-mail via the contact form available in the advertisement.
————————————————————————————
Did you know that with Private House Brokers you can buy a property comprehensively, i.e. by taking care of everything in one company? In addition to real estate agents helping you find and purchase real estate, we provide you with experienced loan experts, talented interior designers and resourceful rental management specialists. Thanks to this, you will find a property with us, finance its purchase, design and finish its interior, and then sell or rent it with the option of transferring the property to us for rental management.
