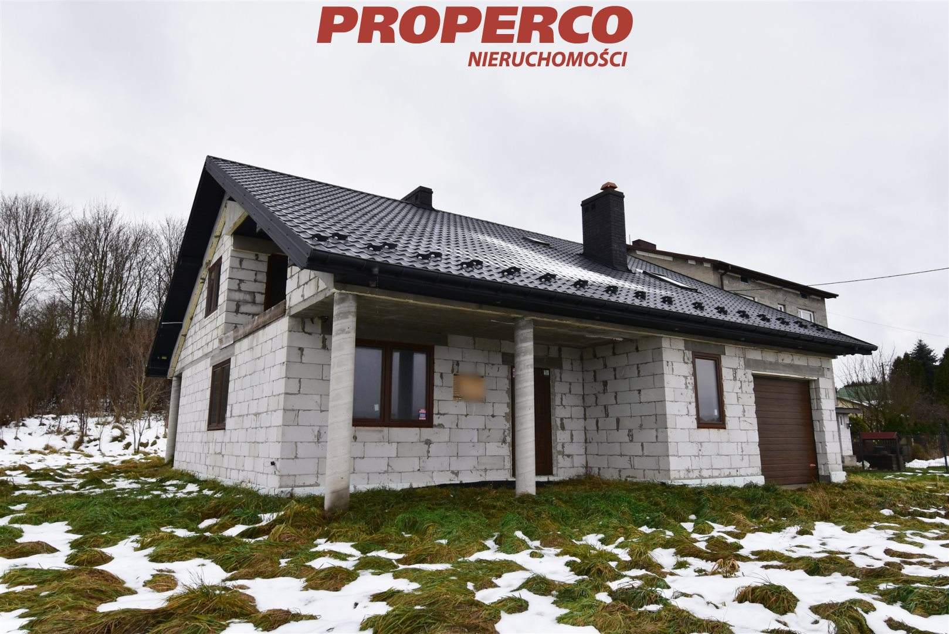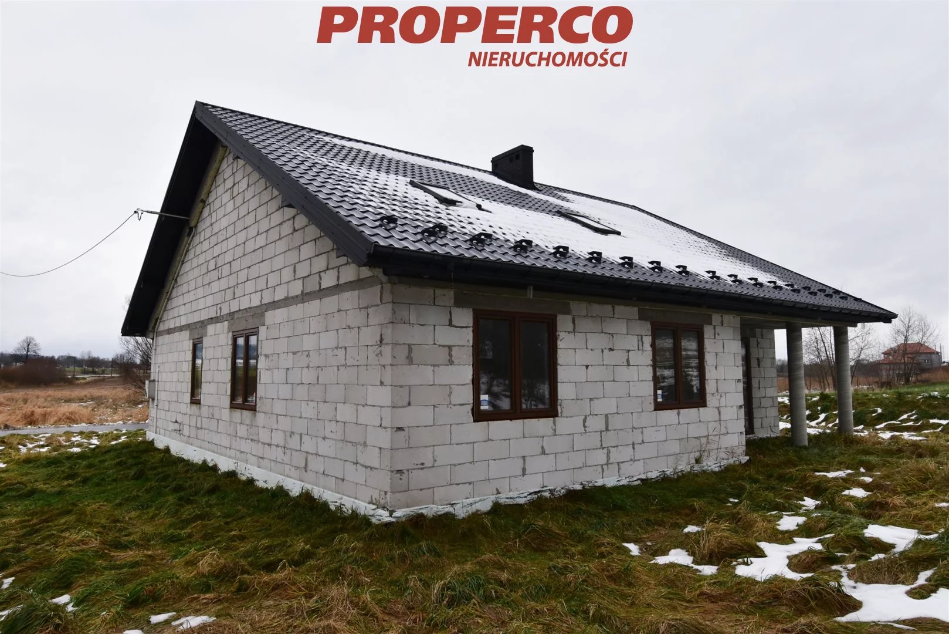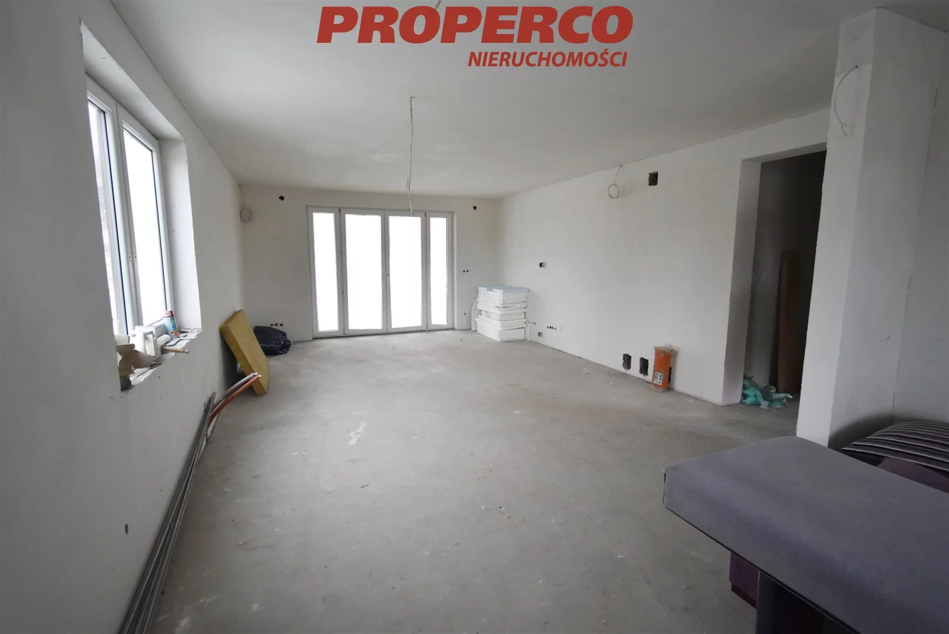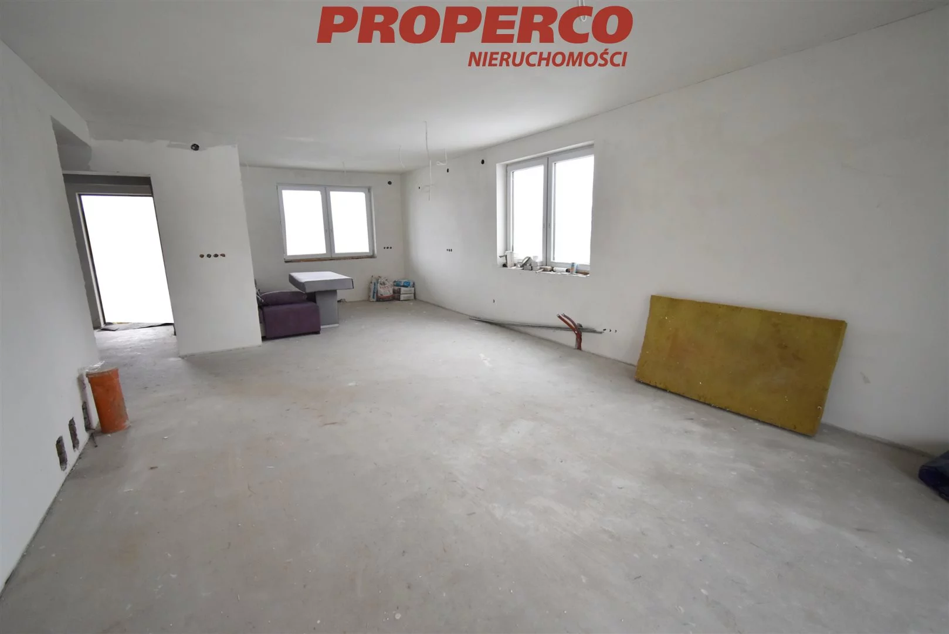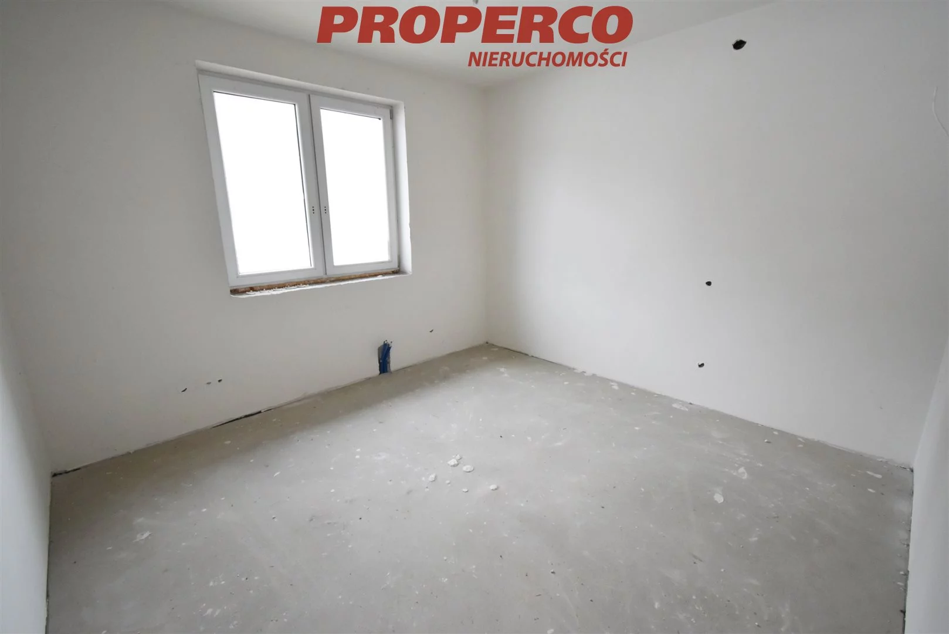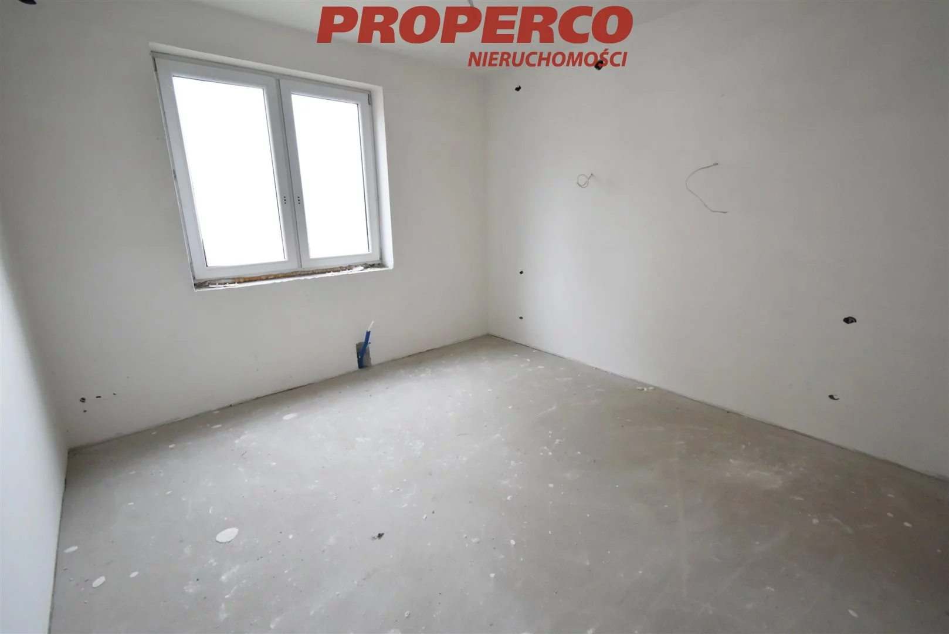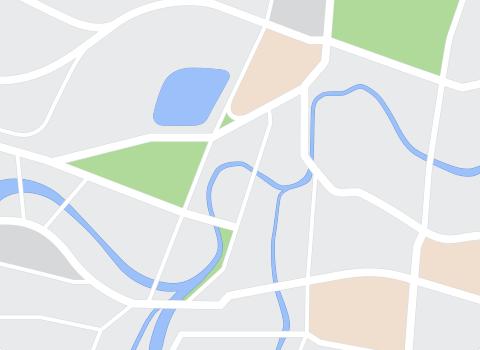|
Na sprzedaż nowy, 7 - pokojowy dom w stanie deweloperskim , zlokalizowany w Bodzentynie, w gm. Bodzentyn. Dom o pow. użytkowej ok. 201,85 m², pow. całkowitej ok. 249,42 m², usytuowany na działce o powierzchni 800 m2, o wymiarach ok. 23 x 34 m. Szerokość frontu działki: ok. 23 m.
W domu wykonano wylewki oraz gładzie, rozprowadzono wszystkie instalacje, w domu na parterze ogrzewanie podłogowe, w sypialniach grzejniki. Materiał konstrukcyjny: suporex ytong. Pokrycie dachu blachodachówka. Projektowane ogrzewanie piecem na paliwa stałe. W budynku monitoring.
W skład budynku wchodzą:
PARTER
Garaż w bryle budynku,
Salon połączony z jadalnią i kuchnią,
3 pokoje,
Łazienka,
Pom. gospodarcze,
Komunikacja.
PODDASZE
Otwarta przestrzeń z wyprowadzeniem mediów pod łazienkę. Istnieje możliwość utworzenia trzech pokoi.
Media:
- prąd, woda, kanalizacja gminna: w budynku.
Dane kontaktowe do agenta: Dorota Pękalska - Perz Tel: 608-827-080 E-mail:
Zapytaj o ofertę
For service in English call Magdalena Prokopoudi at +48 888-889-594, e-mail:
Zapytaj o ofertę
------
For sale: a new, 7-room house in developer's condition, located in Bodzentyn, in the municipality of Bodzentyn. The house has a usable area of approximately 201.85 sqm, a total area of approximately 249.42 sqm, situated on a plot of land with an area of 800 m², with dimensions of approximately 23 x 34 m. The front width of the plot is approximately 23 m.
In the house, screeds and smooth finishes have been done, all installations have been laid out. There is underfloor heating on the ground floor and radiators in the bedrooms. The construction material is suporex ytong. The roof is covered with metal roofing. The heating is designed to be provided by a solid fuel stove. The building is equipped with monitoring.
The building comprises:
GROUND FLOOR
Garage integrated into the structure,
Living room connected to the dining room and kitchen,
3 rooms,
Bathroom,
Utility rooms,
Hallway.
ATTIC
Open space with utility connections for a bathroom. There is a possibility to create three rooms.
Utilities:
Electricity, water, municipal sewage: all available in the building.
For service in English call Magdalena Prokopoudi at +48 888-889-594, e-mail:
Zapytaj o ofertę
::LINK DO STRONY |
https://www.properco.pl/szczegoly,6595250.html
::KONTAKT DO AGENTA |
Dorota Pękalska-Perz |
+48 41 310 90 71 |
+48 608 827 080 |
Zapytaj o ofertę
--------------------------
Biuro Nieruchomości PROPERCO sp. z o.o. sp.k. współpracuje z doświadczonymi specjalistami finansowymi, oferującymi sprawdzenie zdolności kredytowej oraz przedstawienie oferty finansowania nieruchomości / Informacje dotyczące opisu nieruchomości podane są przez właściciela, mają charakter wyłącznie informacyjny i mogą podlegać aktualizacji. Oferta dotycząca nieruchomości nie stanowi oferty określonej w art. 66 i następnych KC. Nasze usługi świadczymy w oparciu o umowę pośrednictwa, która gwarantuje Państwu opiekę naszego doradcy przez cały okres trwania współpracy. Za wykonaną usługę pobieramy wynagrodzenie zgodnie z warunkami uzgodnionymi w zawartej umowie /// The real estate agency PROPERCO sp. z o.o. sp.k. collaborates with experienced financial specialists, offering creditworthiness assessment and presenting property financing offers. Information regarding property descriptions is provided by the owner, is purely informational, and may be subject to updates. The property offer does not constitute a specific offer as defined in Art. 66 and subsequent articles of the Civil Code. Our services are provided based on a brokerage agreement, ensuring you the care of our advisor throughout the entire collaboration period. We charge a fee for the services rendered according to the terms agreed upon in the concluded agreement.
Zapraszamy do siedziby naszego biura w Kielcach przy ul. Koziej 3a/1. /// We invite you to visit our office located in Kielce at 3a/1 Kozia Street.
Dane adresowe /// Address details:
PROPERCO sp. z o.o. sp.k
ul. Kozia 3a/1
25-514 Kielce
tel. kom: +48 692-024-827
https://www.properco.pl/
