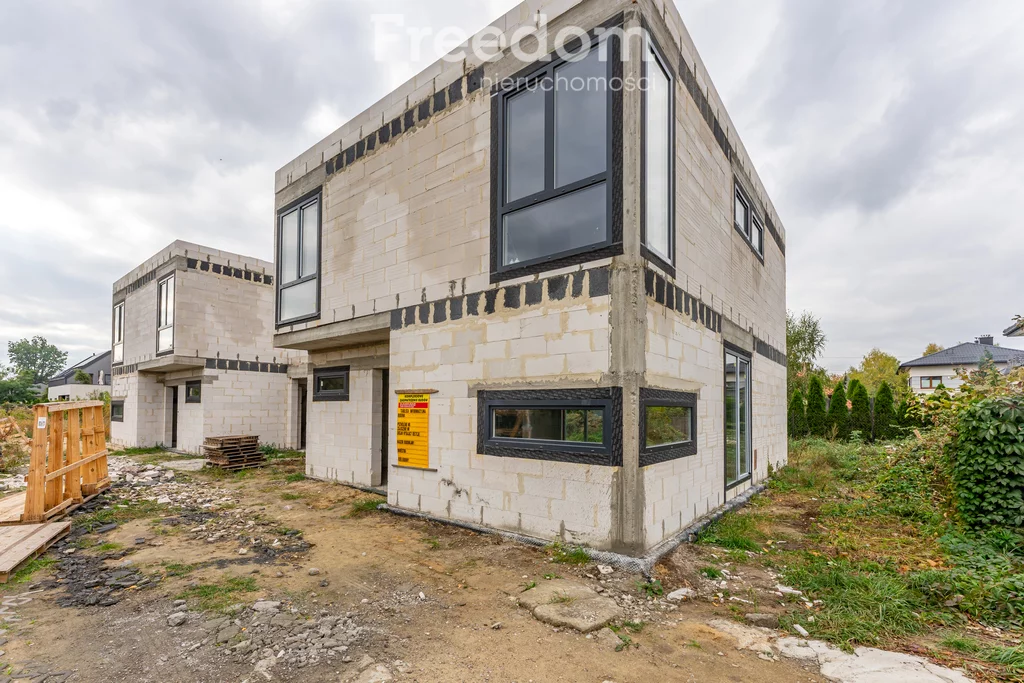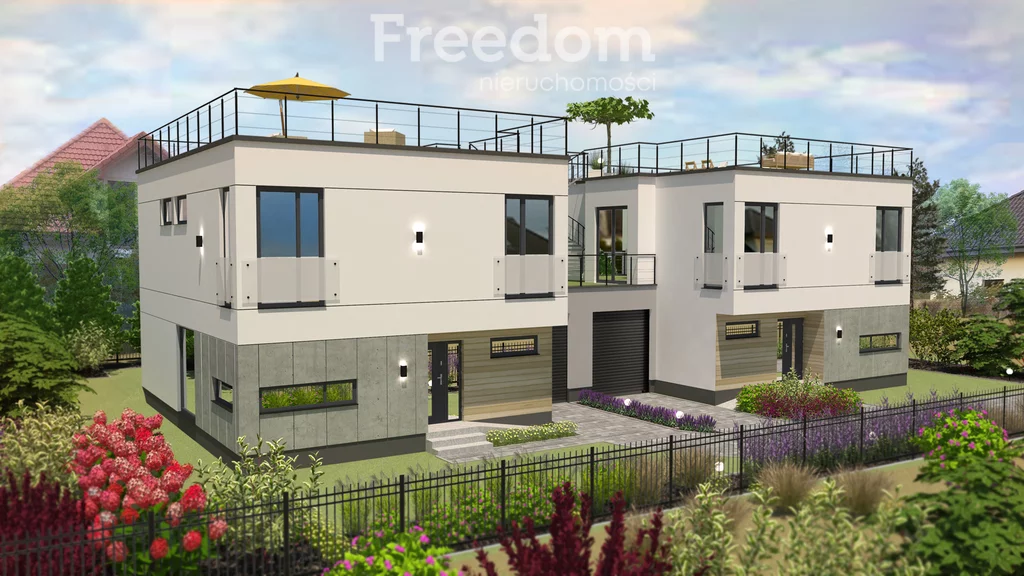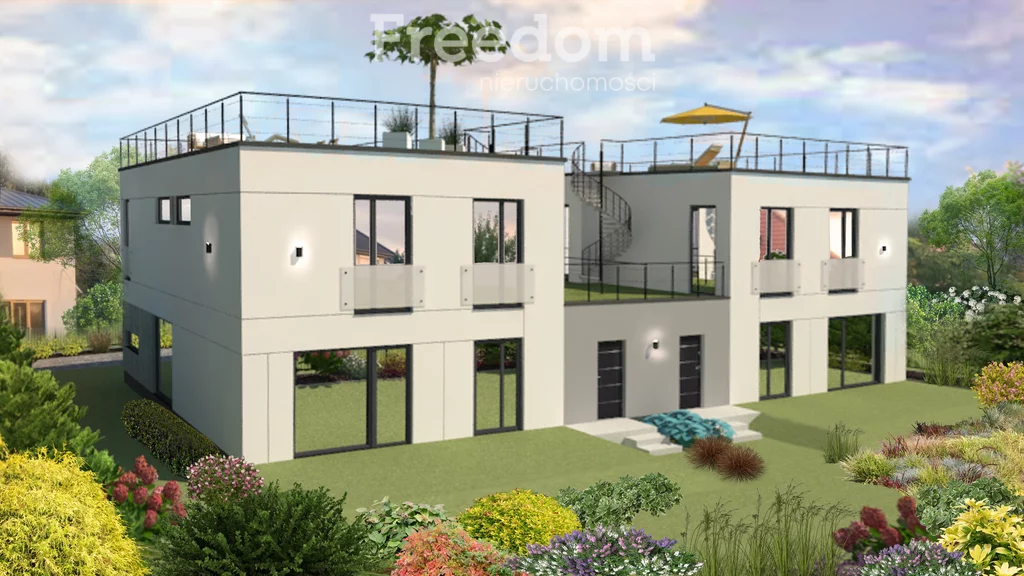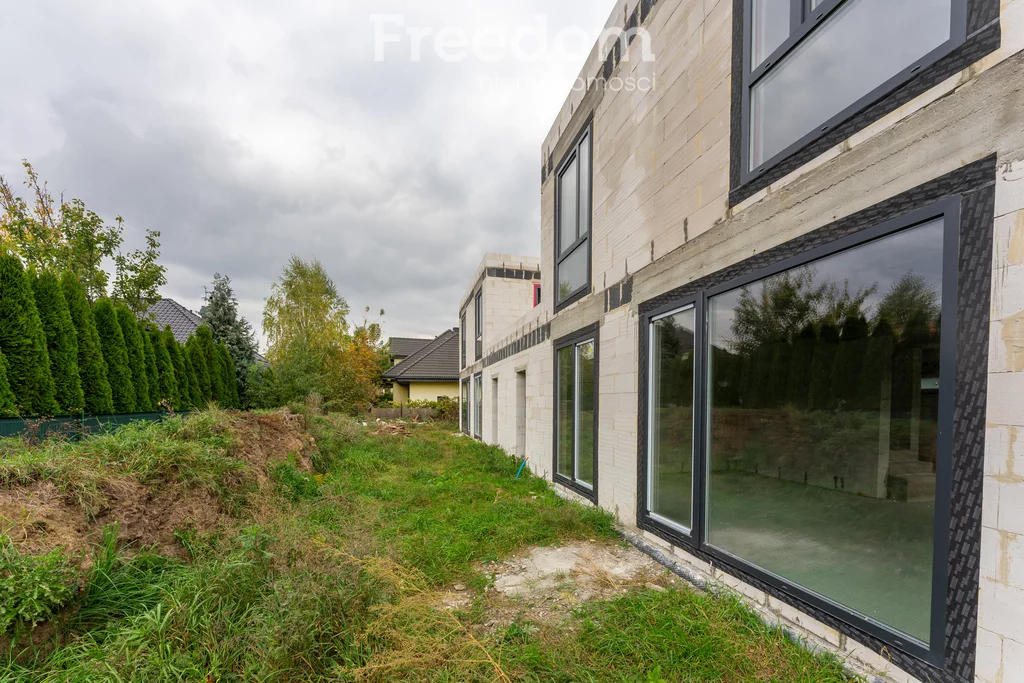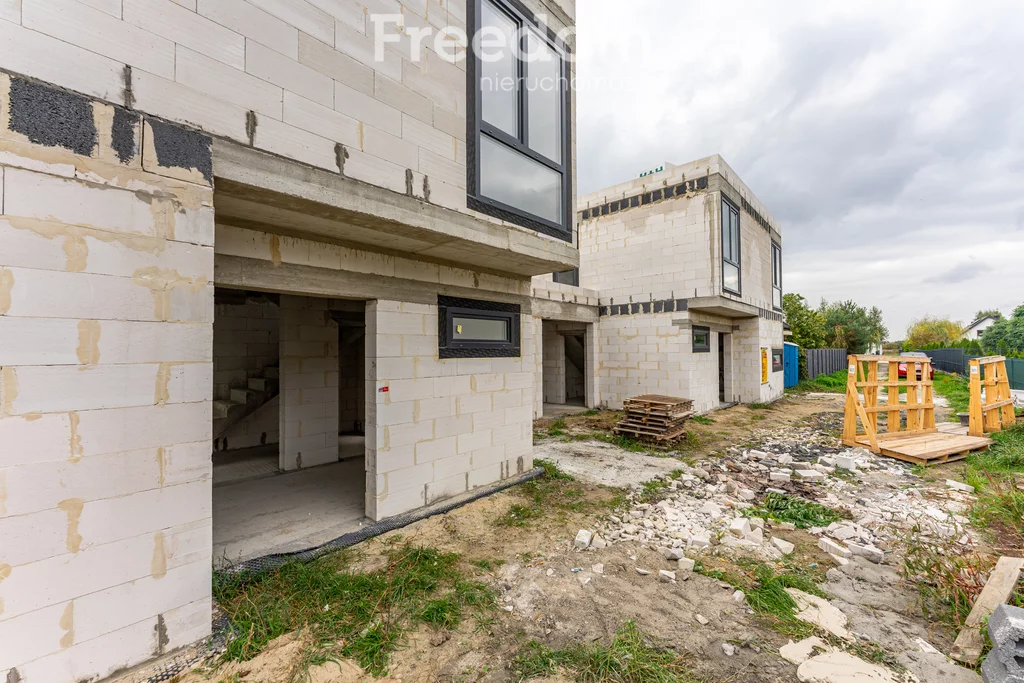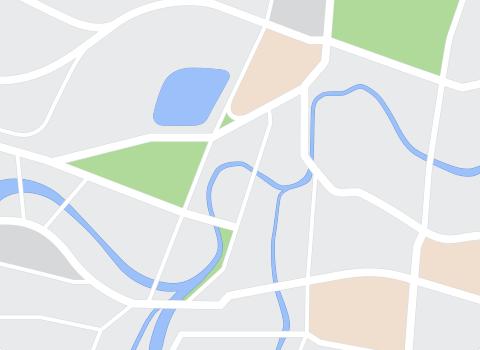Bardzo nowoczesna architektura budynku mieszkalnego jednorodzinnego wolnostojącego dwulokalowego o łącznej powierzchni 306,4 m2. usytuowanego na pięknej działce 1123 m2 z własną drogą dojazdową, w Brwinowie, koło Warszawy, wśród prestiżowych nieruchomości, czyni tą ofertę bardzo atrakcyjną.
Już dziś możecie Państwo zakupić jeden z tych dwóch bliźniaków w stanie surowym, za cenę podaną w ogłoszeniu i wykończyć sobie wedle własnych upodobań. Jest także możliwość doprowadzenia tej inwestycji do stanu developerskiego.
Dwa lokale różnią się nieznacznie metrażem, jeden ma 153,5 m2, a drugi 152,97 m2. W każdym lokalu na parterze zaprojektowano przestronny salon z jadalnią i kuchnią, gabinet i łazienkę. W bryle budynku znajduje się także garaż, pomieszczenie techniczne i przedsionek łączący z częścią mieszkalną. Na piętrze projekt przewiduje 4 pokoje, 2 łazienki i korytarz. Nadal jest możliwość przearanżowania tej powierzchni np. na większe pokoje czy garderoby.
Dom ma piękne przestronne wnętrze, przez duże okna wpada bardzo dużo światła.. Zaplanowano dostęp do zielonego tarasu na dachu poprzez taras nad garażem. To ciekawe rozwiązanie, pozwoliło stworzyć dodatkową przestrzeń do relaksu lub spotkań towarzyskich.
Zapraszam do obejrzenia domów, jestem do Państwa dyspozycji, chętnie udzielę więcej informacji dotyczących oferty. Zapraszam także do naszego biura w Piasecznie, gdzie przy dobrej kawie możemy spokojnie porozmawiać i omówić szczegóły oferty.
Kontakt:
Katarzyna Leszczyńska
Tel: 518 43 17 16
e-mail:
Zapytaj o ofertę
Biuro Freedom
Piaseczno, ul. Młynarska 39 lok. 101
Tel: 22 308 78 00
Very modern architecture of a single-family, detached, two-unit residential building with a total area of 306.4 m2, situated on a beautiful plot of 1123 m2 with its own access road, in Brwinów, near Warsaw, among prestigious properties, makes this offer very attractive.
Today You can buy one of these two semi-detached houses in a raw state, for the price given in the advertisement and finish it according to Your own preferences. There is also the possibility of bringing this investment to a developer state.
The two premises differ slightly in terms of size, one is 153.5 m2 and the other is 152.97 m2. Each premises on the ground floor has a spacious living room with a dining room and kitchen, a study and a bathroom. The building also includes a garage, a technical room and a vestibule connecting with the living area. On the first floor, the design includes 4 rooms, 2 bathrooms and a corridor. It is still possible to rearrange this area, e.g. into larger rooms or wardrobes.
The house has a beautiful spacious interior, with large windows letting in a lot of light. Access to the green terrace on the roof has been planned through the terrace above the garage. This interesting solution has allowed for the creation of additional space for relaxation or socializing.
I invite You to see the houses, I am at Your disposal, I will be happy to provide more information regarding the offer. I also invite You to our office in Piaseczno, where we can talk and discuss the details.
Contact:
Katarzyna Leszczynska
Tel: 518 43 17 16
e-mail:
Zapytaj o ofertę
Freedom Office
Piaseczno, ul. Młynarska 39 apt. 101
Tel: 22 308 78 00
