Mieszkanie na sprzedaż, 66,67 m², 3 pokoje, 1 piętro, oferta nr PRP-MS-73771
Mieszkanie z oferty PROPERCO.pl Nieruchomości
Trzcianki
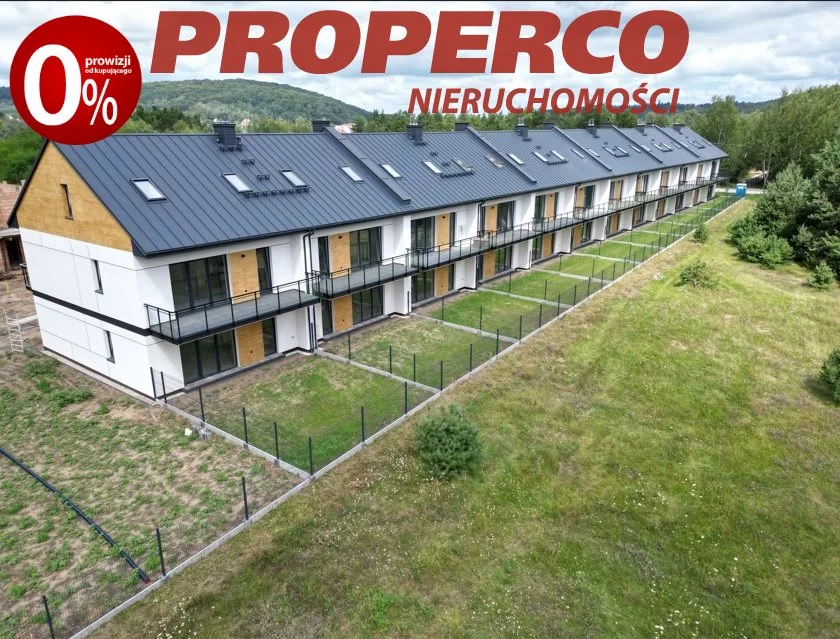
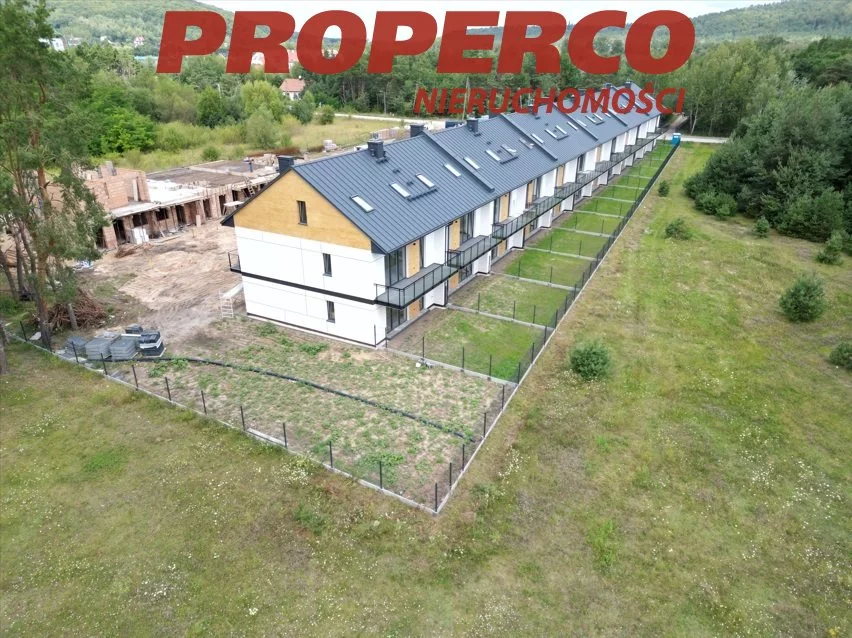
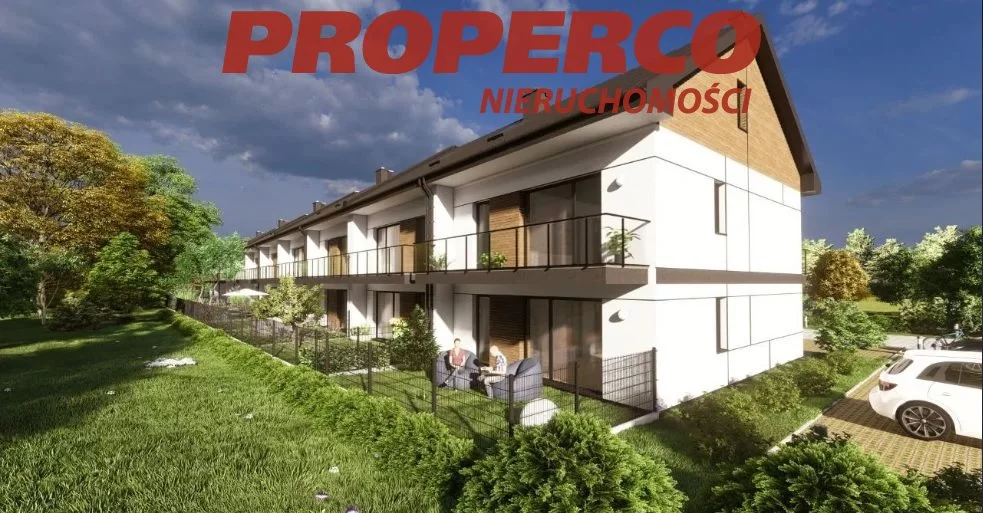
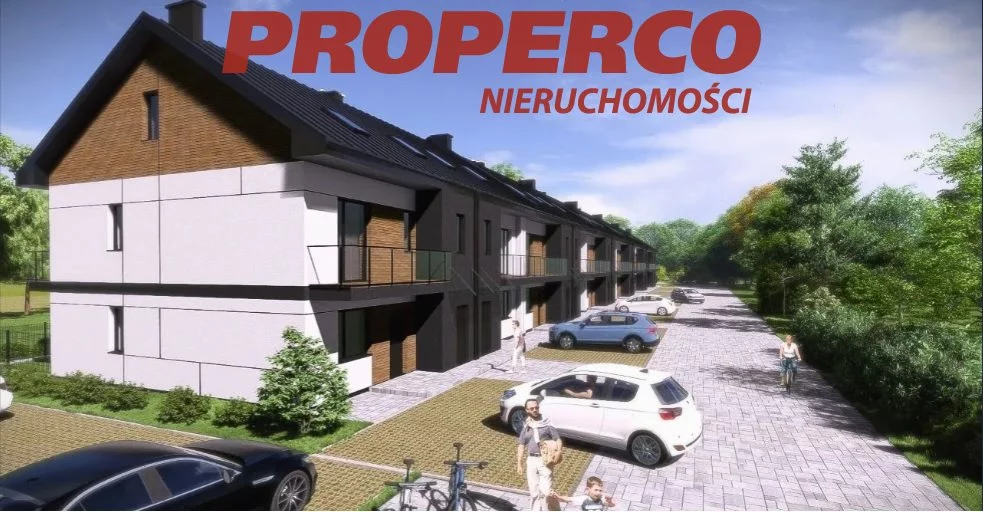
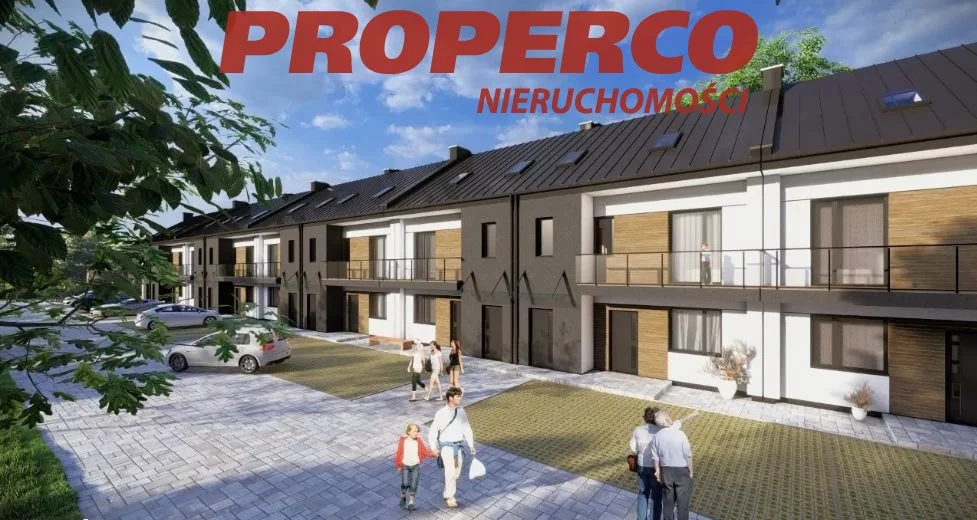
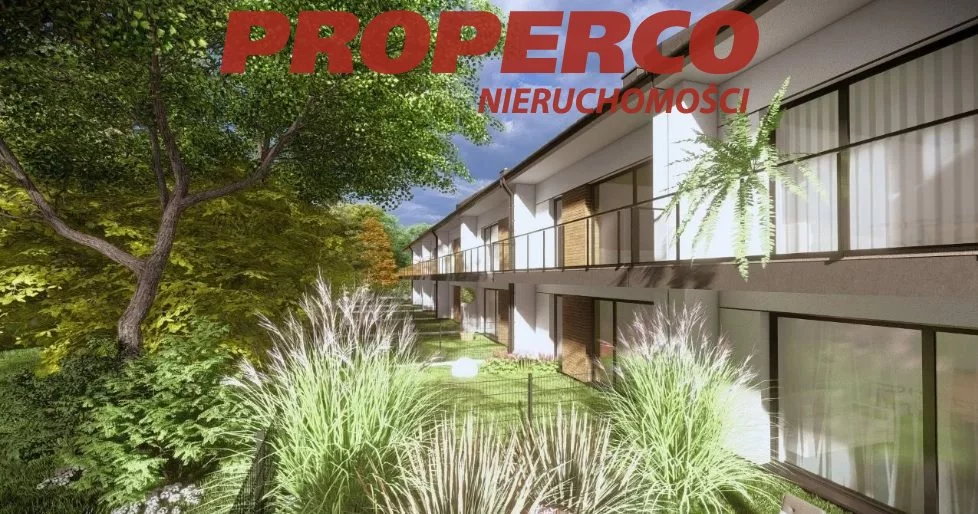
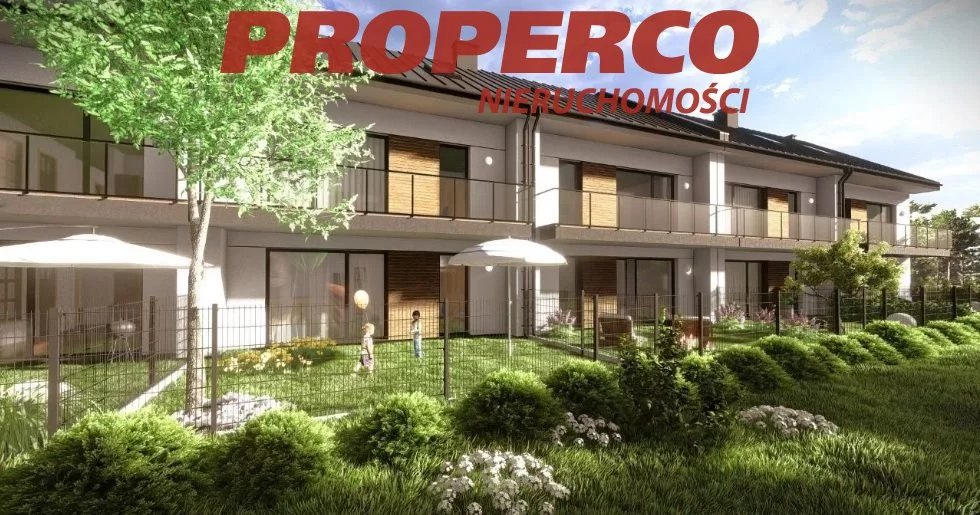
Liczba pokoi:3 pokoje
Powierzchnia:66,67 m²
Piętro:1 piętro
Typ kuchni:aneks kuchenny
Cena:650 000 zł
Cena za m²:9 750 zł
Rok Budowy:2024
Opis i szczegóły oferty
Opis i szczegóły oferty
Numer oferty
PRP-MS-73771
Typ budynku
szeregowy
Typ własności
udział
Standard wykończenia
deweloperski
Powierzchnie zewnętrzne
balkon (19,10 m²)
Ogrzewanie
gazowe
Data dodania
2024-08-22
Nowoczesny apartament o powierzchni 66,67 m2 usytuowany na piętrze nowego, kameralnego, dwumieszkaniowego budynku zlokalizowanego w Trzciankach k. Nowin . Budynek o nowoczesnej bryle, wykonany z wysokiej jakości materiałów. Osiedle jest usytuowane w zielonej, zadrzewionej okolicy.
W skład apartamentu wchodzą:
a) salon + aneks kuchenny 25,85 m2,
b) 2 pokoje 11,38 m2, 9,05 m2,
c) łazienka 5,24 m2,
d) komunikacja 6,49 m2,
e) klatka schodowa 8,66,
f) poddasze do adaptacji 65m2 ( 50 m2 po podłodze nieużytkowe).
Do każdego mieszkania zaprojektowano miejsce postojowe przed budynkiem 1 lub 2 sztuki.
Do mieszkania przynależą 2 balkony o łącznej powierzchni 19,10 m2.
Budynki są wykonane w technologii żelbetowo-murowanej z zastosowaniem pustaków ceramicznych, docieplone najwyższej klasy styropianem grafitowym 15 cm Lambda 0,032.
Ogrzewanie gazowe (gaz ziemny) za pomocą piecyków dwufunkcyjnych. W mieszkaniu rozłożone zostało ogrzewanie podłogowe. Dach pokryty blachą, okna 3 szybowe.
Ta nowoczesna inwestycja składa się z 12 budynków w zabudowie szeregowej, w których znajduje się 24 bezczynszowych mieszkań, zlokalizowanych na parterze i I piętrze. Wszystkie lokale na parterze wyposażone zostały we własny ogród odgrodzony płotem z paneli 2d. Każdy lokal ma niezależne wejście i swój licznik prądu, gazu i wody. Możliwość zakupu całego segmentu o powierzchni 190 m2 (parter z ogródkiem i góra z tarasami).
Termin zakończenia inwestycji: IV kwartał 2024 r.
>>Kupujący zwolniony z kosztów obsługi biura i podatku PCC<<
Dane kontaktowe do agenta: Magdalena Prokopoudi Tel: 888-889-594 E-mail:
For service in English call Magdalena Prokopoudi at +48 888-889-594.
____
A modern apartment with an area of 66.67 m² located on the floor of a new, intimate, two-apartment building situated in Trzcianki near Nowiny. The building has a modern shape and is constructed from high-quality materials. The estate is located in a green, wooded area.
The apartment consists of:
a) Living room + kitchenette 25.85 m², b) 2 rooms 11.38 m², 9.05 m², c) Bathroom 5.24 m², d) Hallway 6.49 m², e) Staircase 8.66 m², f) Attic for adaptation 65 m² (the usable area of the attic is approximately 50 m²).
Each apartment has 1 or 2 parking spaces designed in front of the building. The apartment includes 2 balconies with a total area of 19.10 m².
The buildings are constructed using reinforced concrete-masonry technology with ceramic blocks, insulated with top-quality 15 cm graphite styrofoam, Lambda 0.032.
Heating is provided by gas (natural gas) through dual-function boilers. The apartment has underfloor heating installed. The roof is covered with metal sheeting, and the windows are triple-glazed.
This modern development consists of 12 row houses, containing 24 maintenance-free apartments, located on the ground floor and first floor. All ground-floor units are equipped with their own garden, separated by a 2D panel fence. Each unit has an independent entrance and its own electricity, gas, and water meter. There is an option to purchase an entire segment with a total area of 190 m² (ground floor with a garden and upper floor with terraces).
Expected completion date of the investment: Q4 2024.
The buyer is exempt from agency fees and PCC tax.
For service in English call Magdalena Prokopoudi at +48 888-889-594.
::LINK DO STRONY |
https://www.properco.pl/szczegoly,6727485.html
::KONTAKT DO AGENTA |
Magdalena Prokopoudi |
+48 41 310 90 71 |
+48 888 889 594 |
--------------------------
Biuro Nieruchomości PROPERCO sp. z o.o. sp.k. współpracuje z doświadczonymi specjalistami finansowymi, oferującymi sprawdzenie zdolności kredytowej oraz przedstawienie oferty finansowania nieruchomości / Informacje dotyczące opisu nieruchomości podane są przez właściciela, mają charakter wyłącznie informacyjny i mogą podlegać aktualizacji. Oferta dotycząca nieruchomości nie stanowi oferty określonej w art. 66 i następnych KC. Nasze usługi świadczymy w oparciu o umowę pośrednictwa, która gwarantuje Państwu opiekę naszego doradcy przez cały okres trwania współpracy. Za wykonaną usługę pobieramy wynagrodzenie zgodnie z warunkami uzgodnionymi w zawartej umowie /// The real estate agency PROPERCO sp. z o.o. sp.k. collaborates with experienced financial specialists, offering creditworthiness assessment and presenting property financing offers. Information regarding property descriptions is provided by the owner, is purely informational, and may be subject to updates. The property offer does not constitute a specific offer as defined in Art. 66 and subsequent articles of the Civil Code. Our services are provided based on a brokerage agreement, ensuring you the care of our advisor throughout the entire collaboration period. We charge a fee for the services rendered according to the terms agreed upon in the concluded agreement.
Zapraszamy do siedziby naszego biura w Kielcach przy ul. Koziej 3a/1. /// We invite you to visit our office located in Kielce at 3a/1 Kozia Street.
Dane adresowe /// Address details:
PROPERCO sp. z o.o. sp.k
ul. Kozia 3a/1
25-514 Kielce
tel. kom: +48 692-024-827
https://www.properco.pl/

