Magazyn na sprzedaż, 622,29 m², oferta nr PRP-HS-71522
Hala z oferty PROPERCO.pl Nieruchomości
Jędrzejów
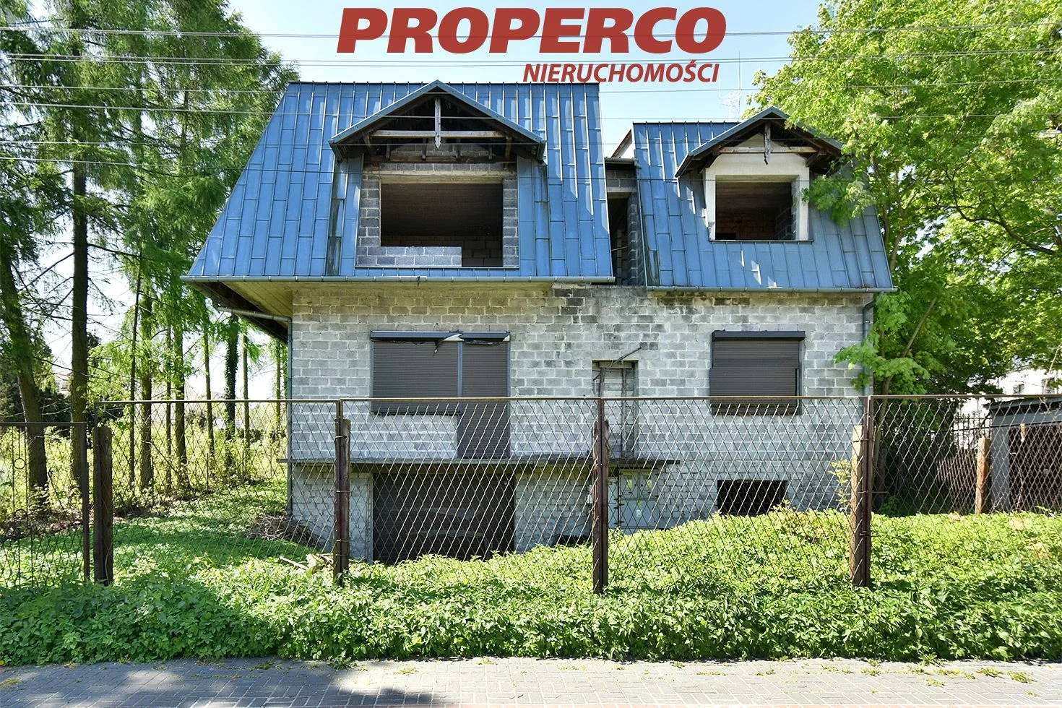
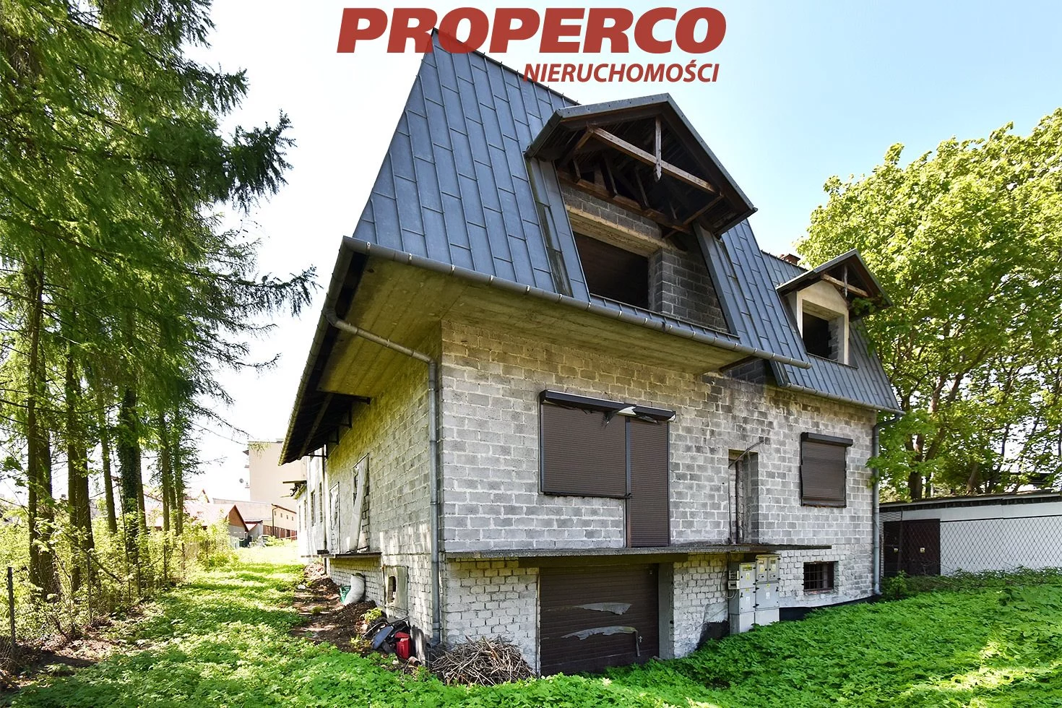
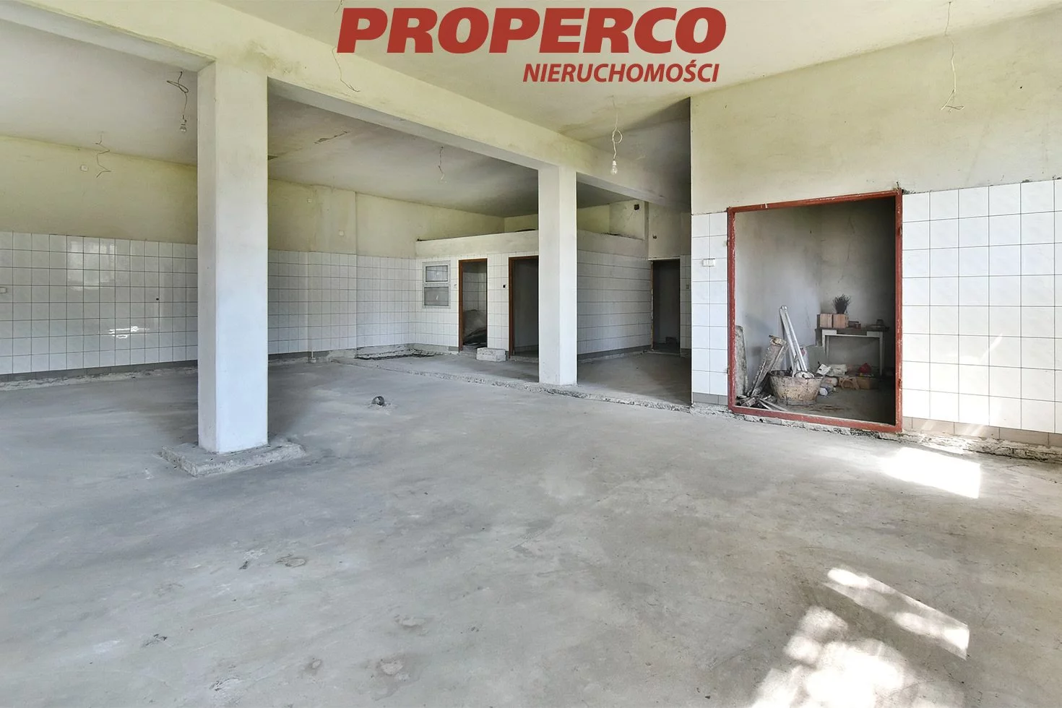
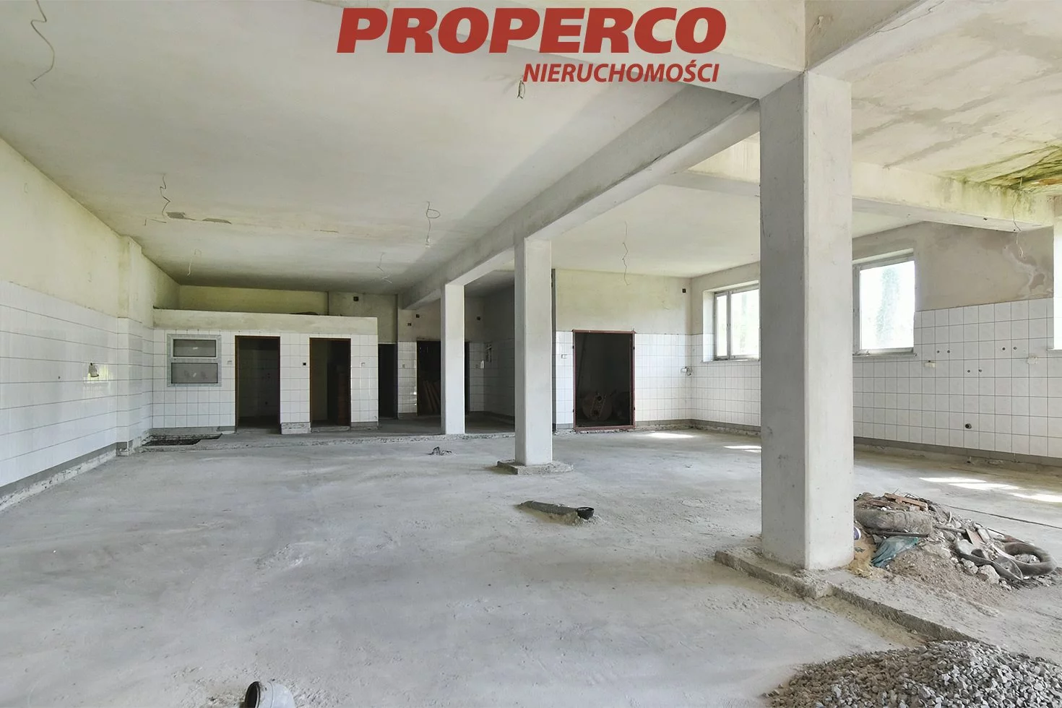
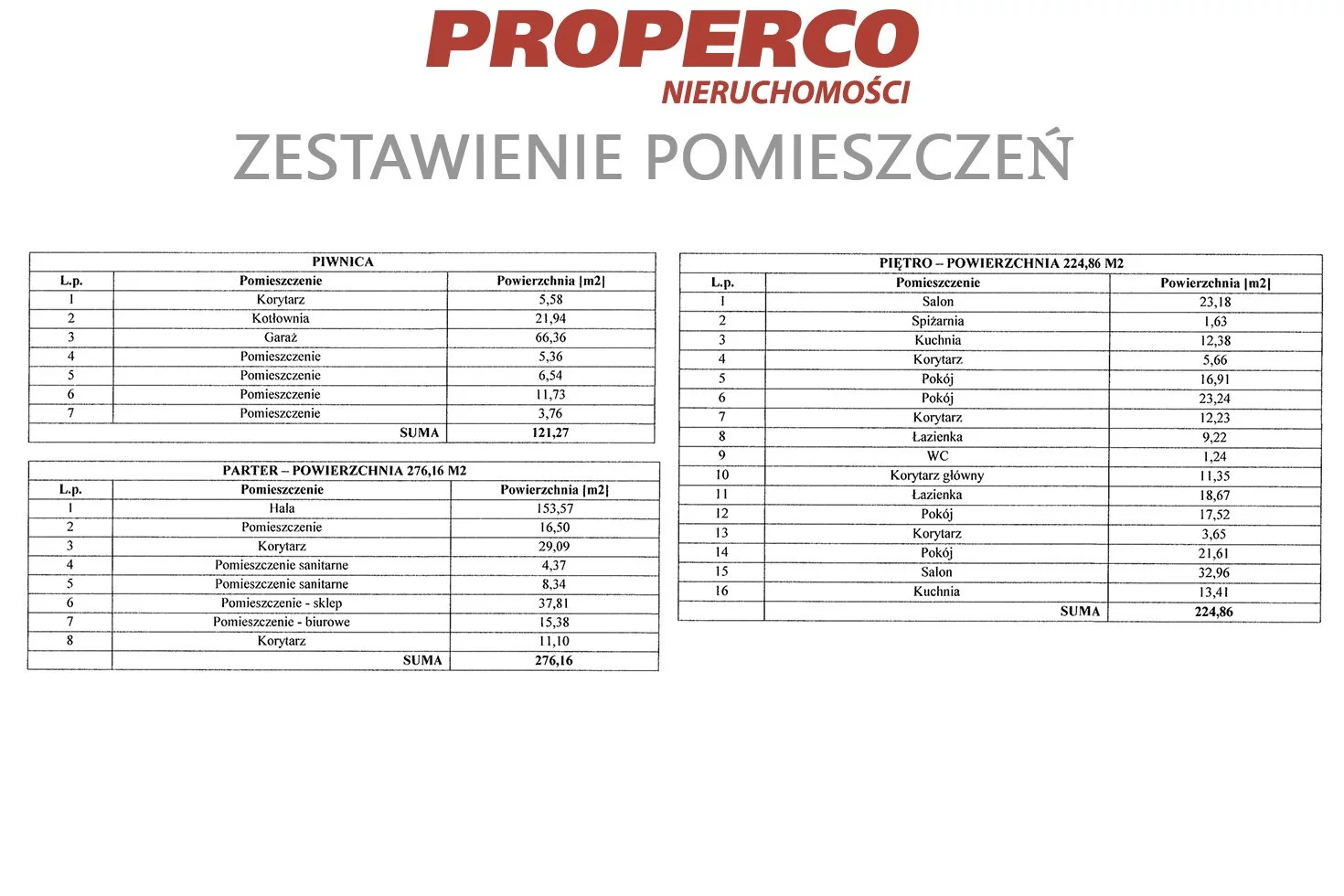
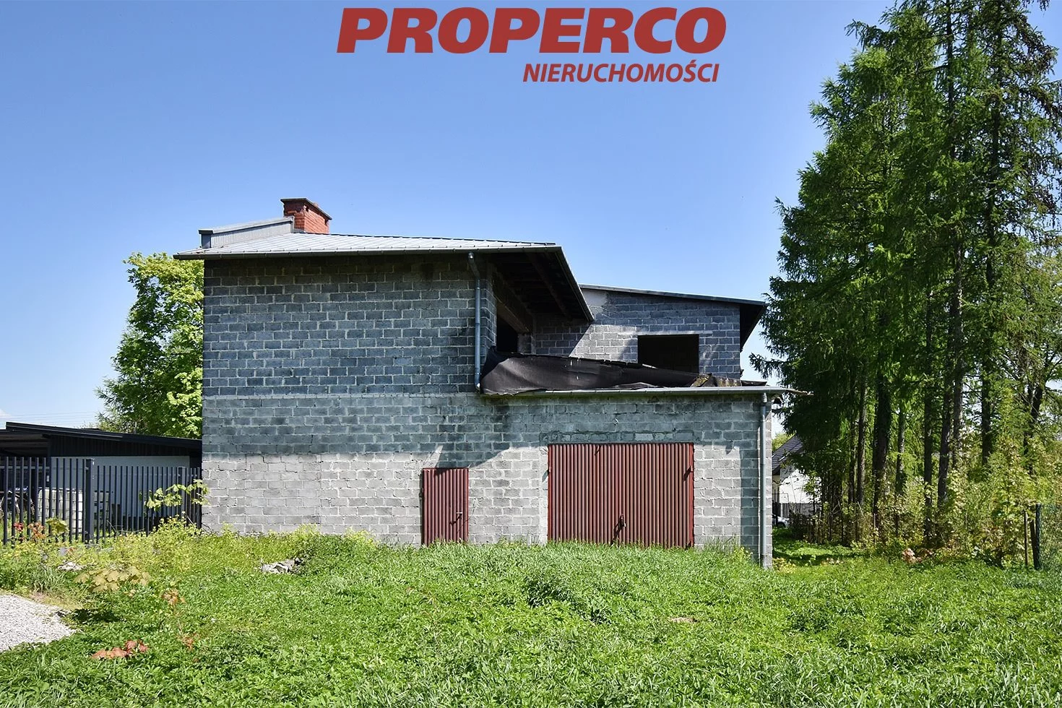
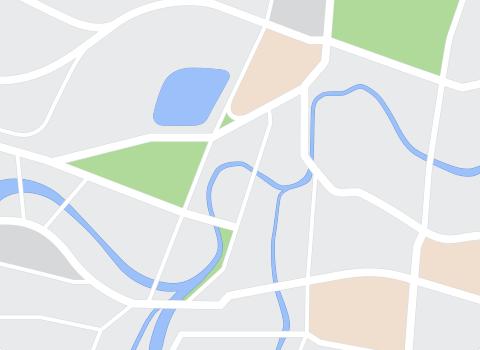
Powierzchnia:622,29 m²
Cena za m²:1 430 zł
Opis i szczegóły oferty
Opis i szczegóły oferty
Numer oferty
PRP-HS-71522
Data dodania
2023-05-24
Na sprzedaż nieruchomość składająca się z budynku przemysłowo-usługowego z przewidzianą w projekcie częścią mieszkalną na piętrze, o łącznej pow. użytkowej około 501 m2 , (całkowitej 622,29 m2 ) zlokalizowana na działce o pow. 932 m2 w Jędrzejowie. Budynek z pustaka, kryty blachą. Stan surowy częściowo zamknięty. Woda z sieci wodociągowej, kanalizacja miejska.
Działka ogrodzona. Lokalizacja nieruchomości przy ulicy nieopodal centrum. Zgodnie z projektem i uzyskanymi warunkami zabudowy planowana była tam działalność gospodarcza - piekarnia i sklep.
Na parterze pomieszczenie główne - hala/magazyn o pow. 153 m2. połączone z pomieszczeniami socjalnymi oraz na biuro i sklep o łącznej pow. 276,16 m2. Wysokość parteru 3,60m (3,18m)
Na piętrze przewidziano dwa mieszkania o pow. łącznej 224,86 m2 i obszerny taras. Wysokość pomieszczeń piętra 2,70m. Piwnice to kolejne 121 m2 powierzchni gdzie przewidziano kotłownię, duży garaż (66m2) i pomieszczenia gospodarcze. Szczegółowy wykaz pomieszczeń wg projektu - na załączonych zdjęciach.
Działka : 18,80 x 56,8 x 16 x 53 [m] Front: 18,80m
Dane kontaktowe do agenta: Krzysztof Jakubowski Tel: 888 889 568 E-mail:
For service in English please call Jacek Kotlarz at: +48 888 889 441.
-------
For Sale: Property consisting of an industrial-service building with a designated residential area on the upper floor, with a total usable area of approximately 501 sqm (total area of 622.29 sqm), located on a plot of land measuring 932 sqm in Jędrzejów . The building is made of bricks and has a metal roof. The construction is partially completed. It has access to the municipal water supply and sewage system.
The plot is fenced and the property is located on a street close to the city center. According to the project and obtained building permits, the intended use was for commercial activities such as a bakery and a shop.
On the ground floor, there is a main room - a hall/warehouse with an area of 153 sqm, connected to social rooms, an office, and a shop with a total area of 276.16 sqm. The height of the ground floor is 3.60m (3.18m). On the upper floor, there are two apartments with a total area of 224.86 sqm and a spacious terrace. The height of the rooms on the upper floor is 2.70m. The basement provides an additional 121 sqm of space, including a boiler room, a large garage (66 sqm), and utility rooms. Please refer to the attached pictures for a detailed list of rooms according to the project.
Plot dimensions: 18.80 x 56.8 x 16 x 53 [m] Front: 18.80m
For service in English, please call Jacek Kotlarz at: +48 888 889 441.
::LINK DO STRONY |
https://www.properco.pl/szczegoly,6401589.html
::KONTAKT DO AGENTA |
Krzysztof Jakubowski |
+48 41 310 90 71 |
+48 888 889 568 |
--------------------------
Biuro Nieruchomości PROPERCO sp. z o.o. sp.k. współpracuje z doświadczonymi specjalistami finansowymi, oferującymi sprawdzenie zdolności kredytowej oraz przedstawienie oferty finansowania nieruchomości / Informacje dotyczące opisu nieruchomości podane są przez właściciela, mają charakter wyłącznie informacyjny i mogą podlegać aktualizacji. Oferta dotycząca nieruchomości nie stanowi oferty określonej w art. 66 i następnych KC. Nasze usługi świadczymy w oparciu o umowę pośrednictwa, która gwarantuje Państwu opiekę naszego doradcy przez cały okres trwania współpracy. Za wykonaną usługę pobieramy wynagrodzenie zgodnie z warunkami uzgodnionymi w zawartej umowie /// The real estate agency PROPERCO sp. z o.o. sp.k. collaborates with experienced financial specialists, offering creditworthiness assessment and presenting property financing offers. Information regarding property descriptions is provided by the owner, is purely informational, and may be subject to updates. The property offer does not constitute a specific offer as defined in Art. 66 and subsequent articles of the Civil Code. Our services are provided based on a brokerage agreement, ensuring you the care of our advisor throughout the entire collaboration period. We charge a fee for the services rendered according to the terms agreed upon in the concluded agreement.
Zapraszamy do siedziby naszego biura w Kielcach przy ul. Koziej 3a/1. /// We invite you to visit our office located in Kielce at 3a/1 Kozia Street.
Dane adresowe /// Address details:
PROPERCO sp. z o.o. sp.k
ul. Kozia 3a/1
25-514 Kielce
tel. kom: +48 692-024-827
https://www.properco.pl/

