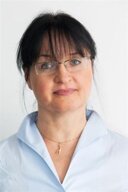Lokal użytkowy do wynajęcia, 256,84 m², oferta nr 5071/LHW/MAX
Lokal użytkowy z oferty Maxon Nieruchomości sp. z o.o.
Warszawa, Wilanów, Miasteczko Wilanów

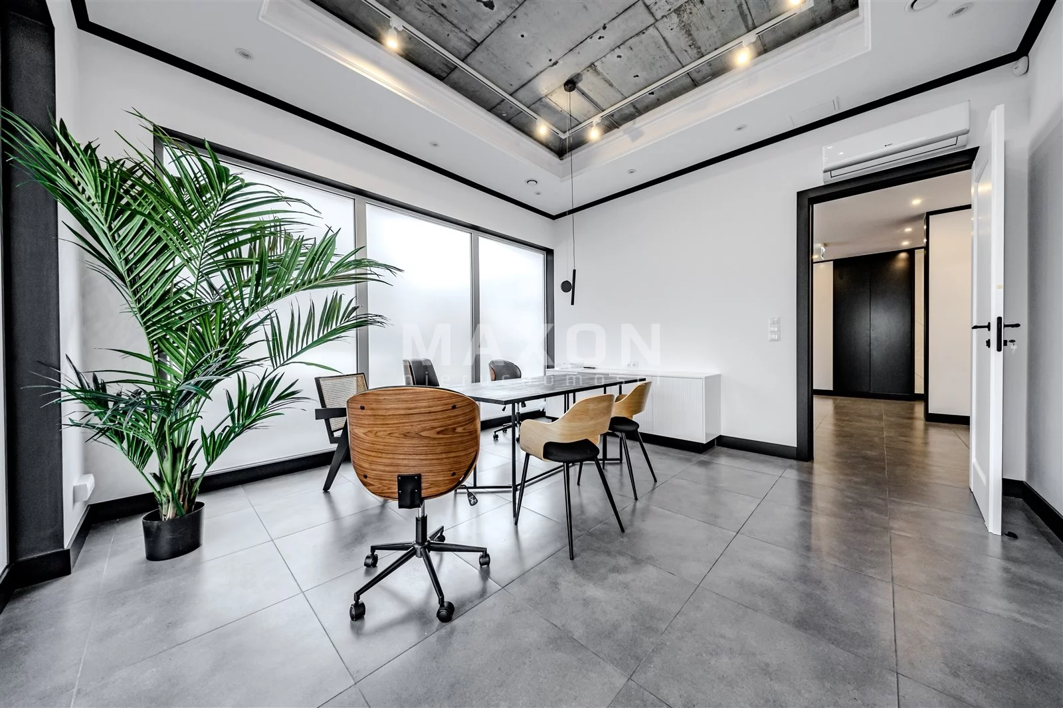
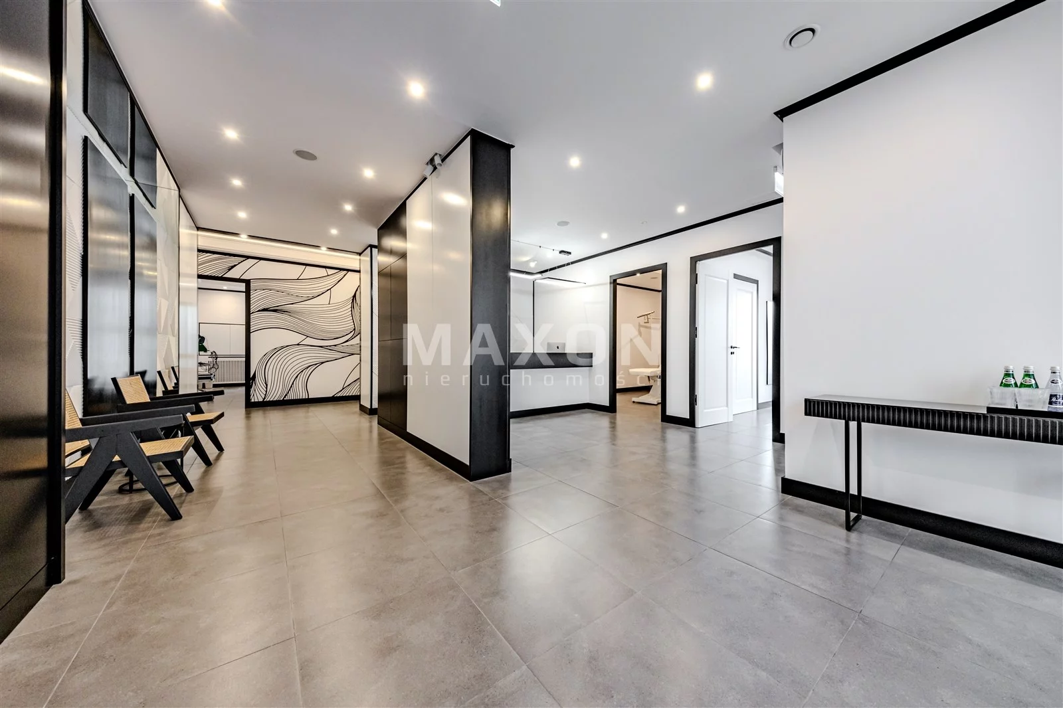
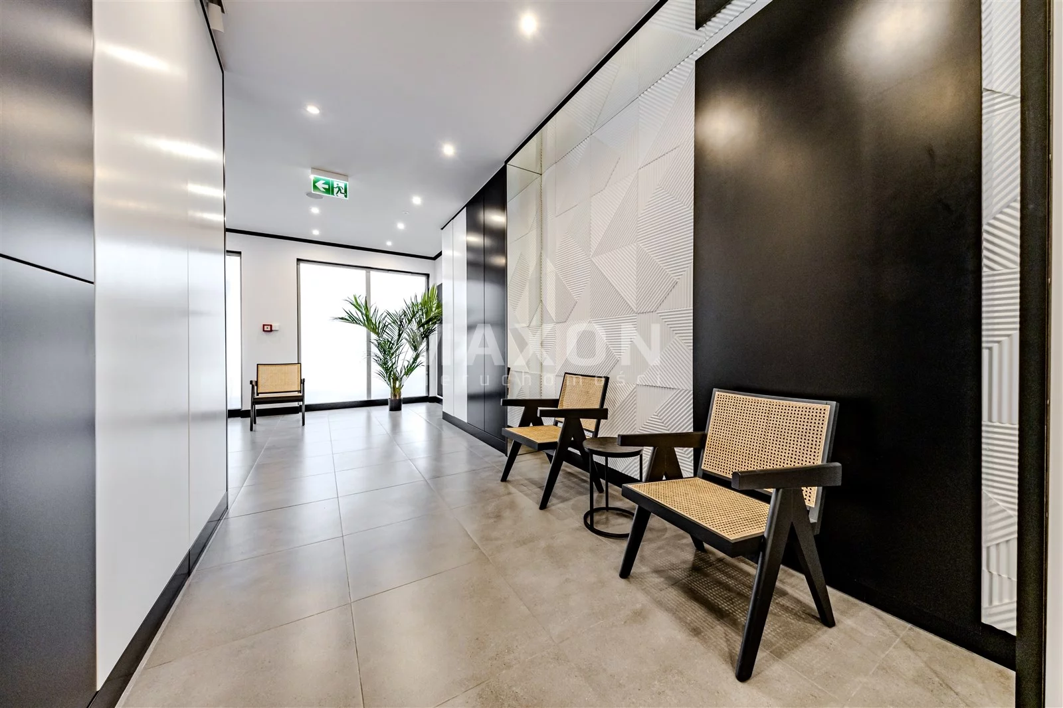
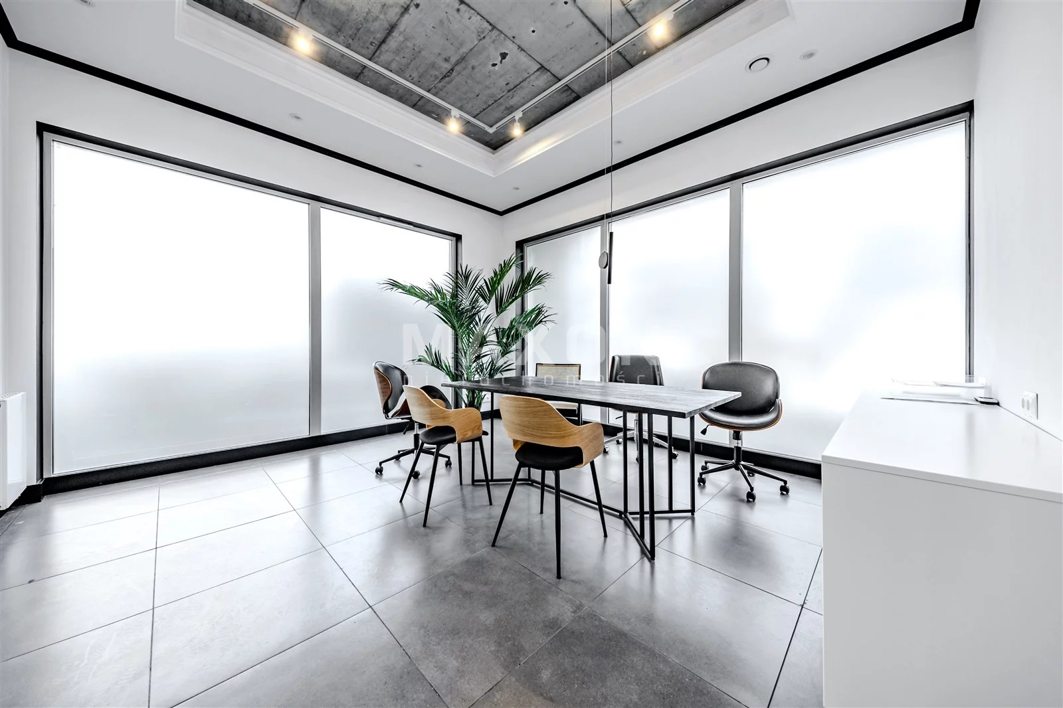
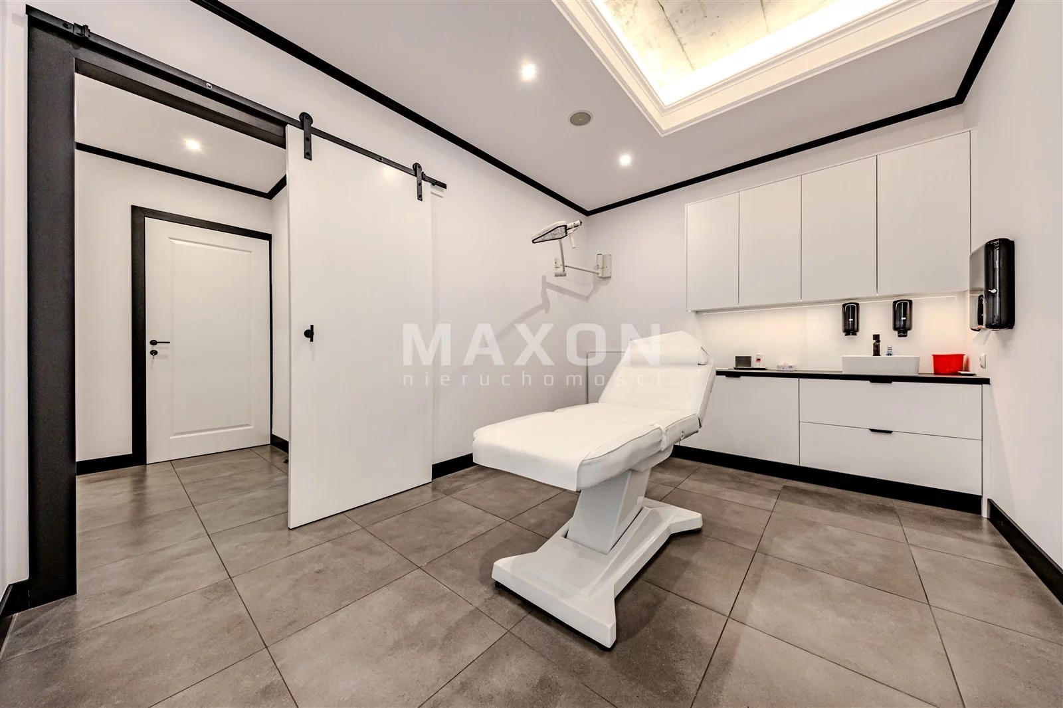
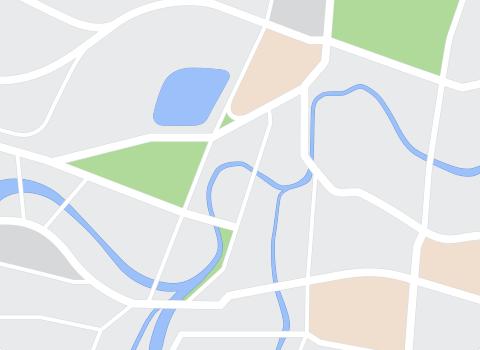
Powierzchnia:256,84 m²
Opis i szczegóły oferty
Opis i szczegóły oferty
Numer oferty
5071/LHW/MAX
Przeznaczenie lokalu
handel i usługi
Budynek
winda
Media
prąd
Ogrzewanie
c.o. miejskie
Wyposażenie dodatkowe
klimatyzacja
Data dodania
2025-03-17
Budynek:
Budynek apartamentowy z lokalami usługowymi na parterze. W bliskim sąsiedztwie inne lokale o charakterze usług medycznych.Lokalizacja:
Miasteczko Wilanów - okolice Świątyni Opatrzności Bożej.English description:
Modern medical clinic in the Town of Wilanów - located on the first floor, with direct entrance from the street. Possibility to place advertising. In the neighborhood of other medical clinics. The premises are new, after a major renovation - the rooms meet the standards provided for a medical entity, including independent ventilation, air conditioning, specialized lighting, high-end audio system. Higher standard of interior finish. Atractive conditions for the acquisition of the premises - as a sale of an organized part of the enterprise, including renovation related to the adaptation of the premises to medical needs. Place ideal for a clinic/doctor who would like to provide medical services "from now on". Actual layout plan: Main treatment room with surgical sluice - to carry out procedures without full anesthesia- connected to a residence room for two patients, furniture development, washbasin. 3 treatment rooms for minor procedures such as under local anesthesia. Fully equipped including: built-in furniture, sink, comfortable adjustable patient chairs. Including 1 treatment and dressing room, connected to consultation room Consultation room (can be converted to another treatment room). Photoroom (can be converted to another consultation and/or treatment room, conference room). Reception area large waiting room. Also fully furnished: furniture built-ins along all walls, reception desk for 2 administrative workstations. 2 WCs - patient toilet staff toilet Sterilization room with furniture built-ins, sanitary facilities, autoclave. Social room with lockers for clothes, which can successfully serve as a conference room for a dozen people. Office room with daylight. Dirty room. Backroom type room, e.g. for medical waste (medical waste refrigerator). Administrative rent and 2 underground garage spaces included in the rent. Additional costs: water, garbage, electricity, internet, advertising sign for the premises payable to the community. POSSIBILITY TO LONG-TERM CONTRACT. Podstawowe- Stan lokalu : Luksusowy
- Witryna : Tak
- Pomieszczeń : 10
- Wejście : Z ulicy
- Rodzaj budynku : Apartamentowiec
- Rok budowy : 2013
- Liczba pięter : 4
- Winda : Tak
- Klimatyzacja : Tak
- Wentylacja wymuszona : Tak
- Otwierane okna : Tak
- Podwieszane sufity : Tak
- Podnoszone podłogi : Nie
- Światłowód : Tak
- Alarm : Tak
- Ogrzewanie : CO miejskie,
- Ciepła woda : Wodociąg miejski,
- Gaz : Nie
- Liczba osobnych toalet : 2
- Parking podziemny : 2
- Kontrola dostępu : Tak
- Monitoring : Tak
- Ochrona : Tak
- Recepcja : Nie
- Domofon : Tak
- Czynsz administracyjny : Tak
- Woda : Tak
- Ogrzewanie : Tak
- Prąd : Nie
Skontaktuj się z oferentem
Skontaktuj się z oferentem

