Dom na sprzedaż, 360,00 m², oferta nr 11501/DS/MAX
Dom z oferty Maxon Nieruchomości sp. z o.o.
Widawa
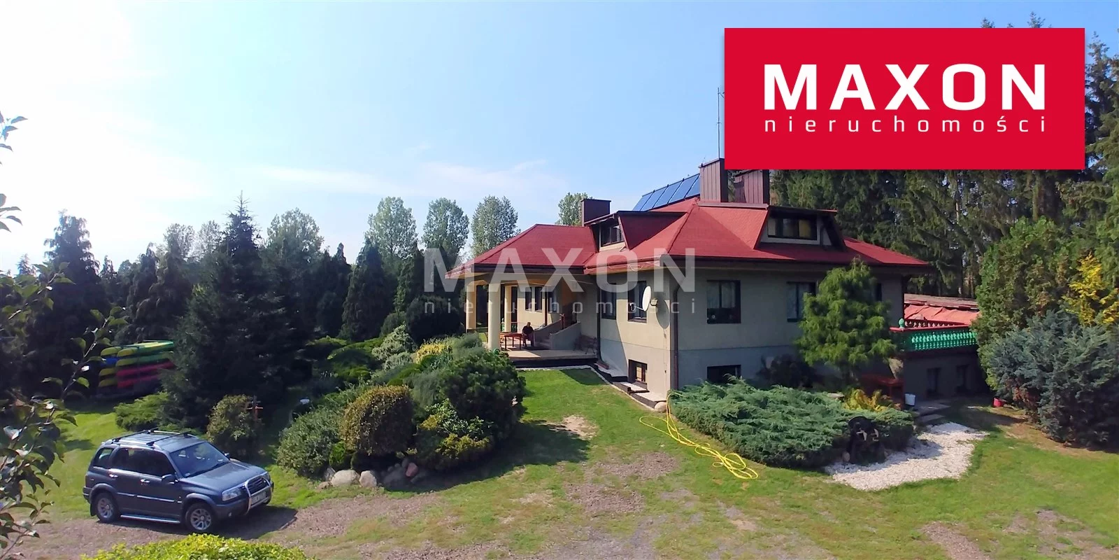
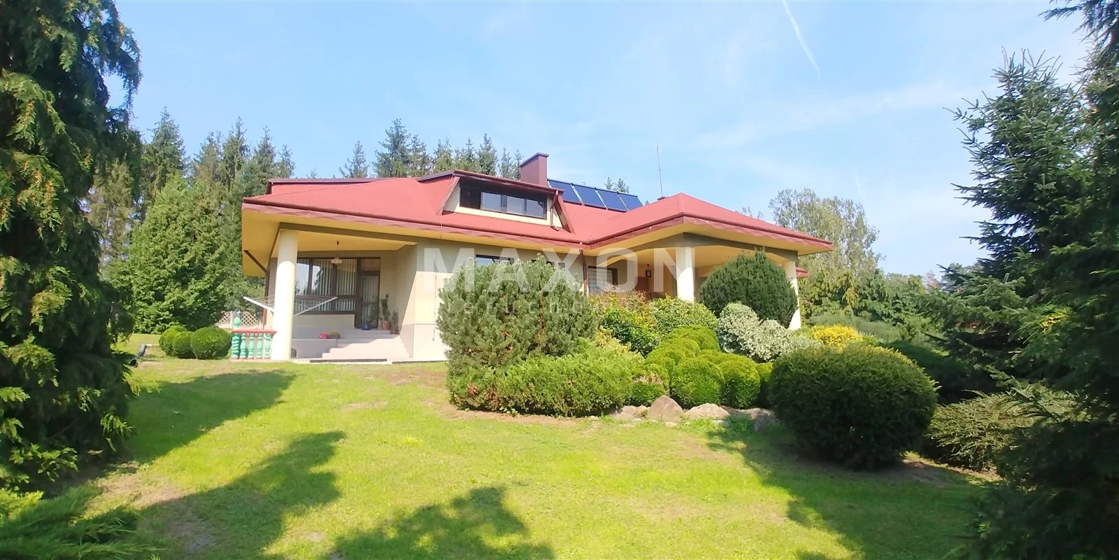
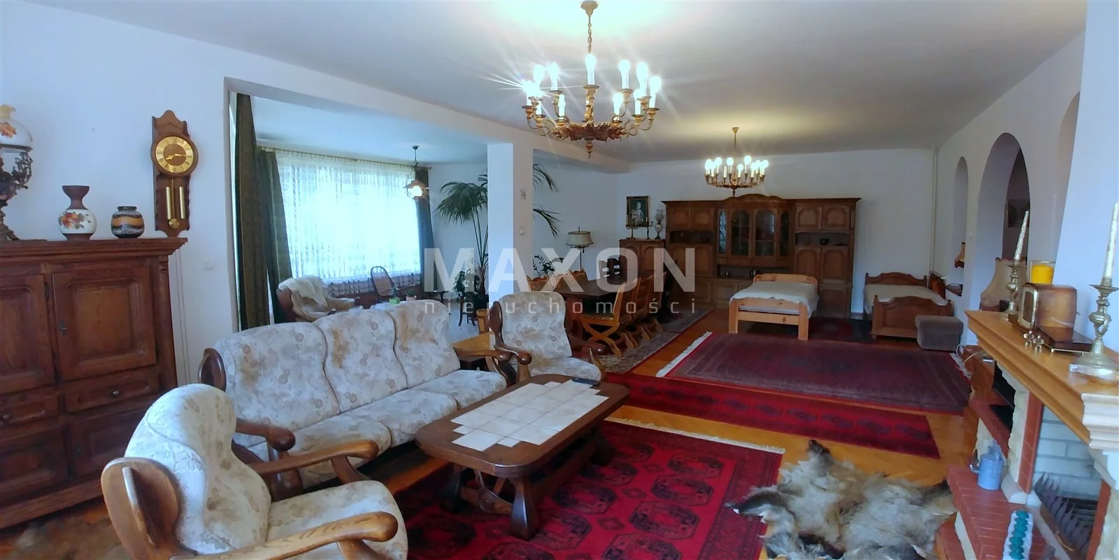
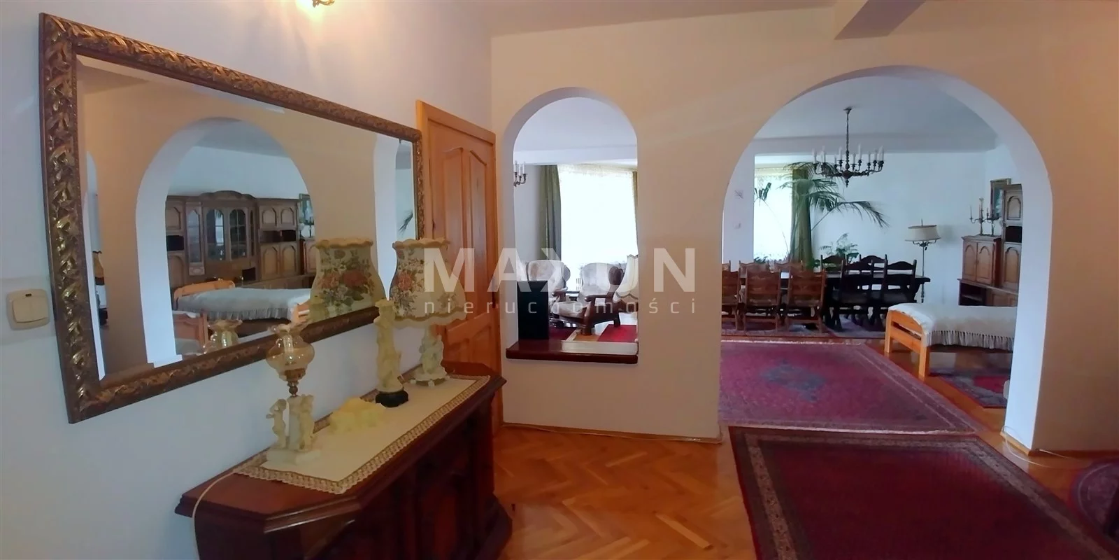
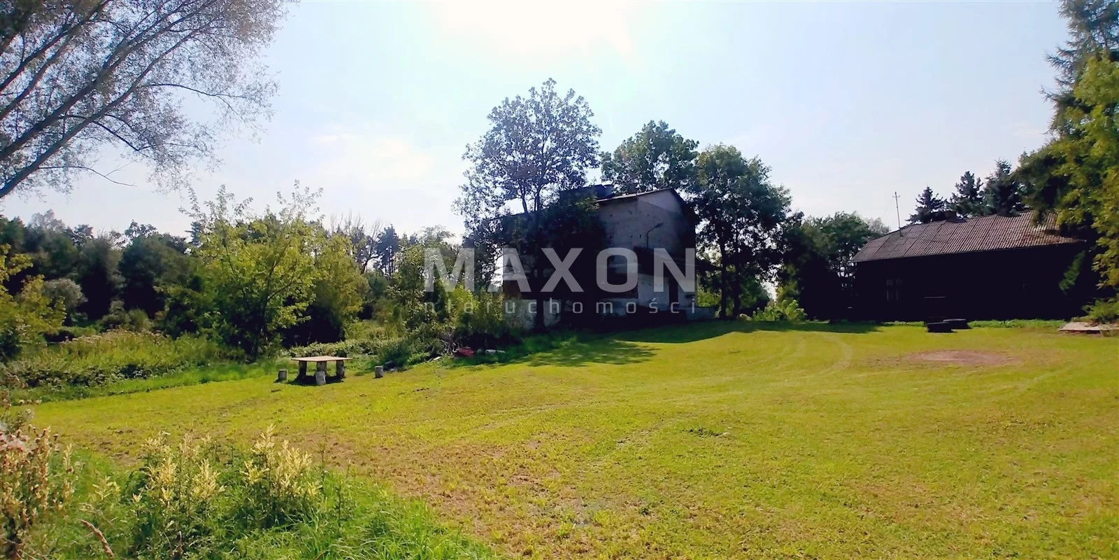
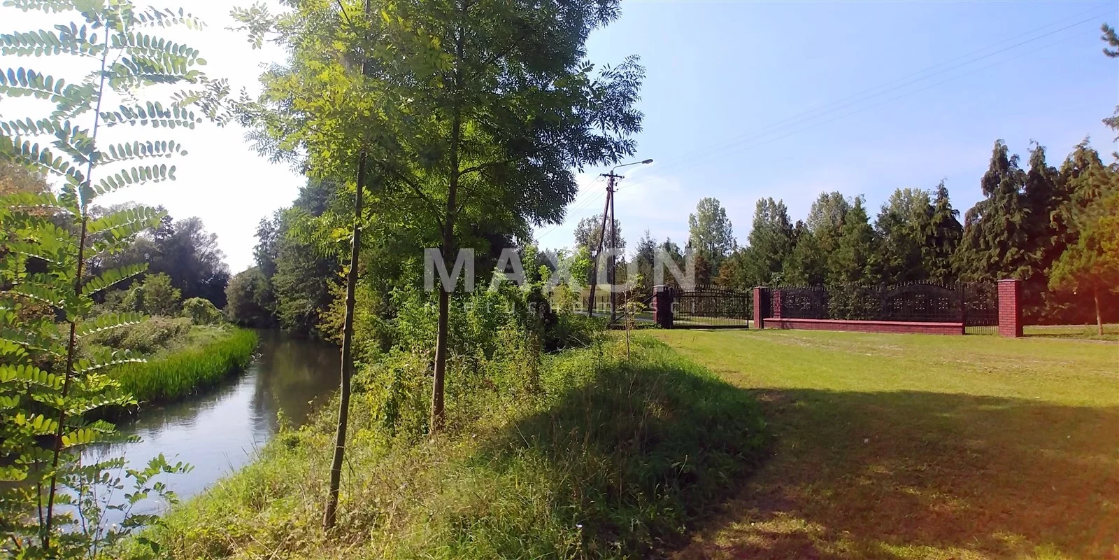
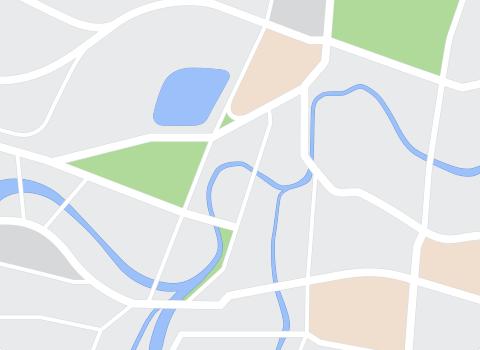
Liczba pokoi:8 pokoi
Powierzchnia:360,00 m²
Powierzchnia działki:159 400,00 m²
Typ domu:wolnostojący
Rok Budowy:2004
Opis i szczegóły oferty
Opis i szczegóły oferty
Numer oferty
11501/DS/MAX
Materiał
mieszany
Standard wykończenia
bardzo dobry
Powierzchnie dodatkowe
piwnica
Liczba poziomów
3
Dojazd
utwardzony
Media
prąd
Data dodania
2023-05-30
English description:
For sale a property located in the municipality of Widawa in the province of Lodz. The total area of the land - 15,94 hectares is made up of three adjacent plots of land. The plot of 2.06 hectares contains a spacious single-family house (360 m2), a brick two-car garage, a log and brick house (120 m2) and an electric mill. The house, with a floor area of 360 m2, has three floors: I floor - consists of 2 spacious rooms, a kitchen with 2 pantries, 2 bathrooms (one equipped with a bathtub, the other with a shower), a dressing room, a laundry room and a boiler room. II floor - is an 87-meter living room with a fireplace, 2 bedrooms, a bathroom, a kitchen with a dining room, a dressing room and a hall. III floor - is two separate zones. The first is 2 rooms, a kitchen and a bathroom with a shower. The second zone is one room, kitchen, bathroom with bathtub, toilet and storage room. The house was built in 2004 with top quality materials. Aluminum windows, wooden doors and sills. Staircases and handrails made of oak. Interior finish to a high standard, oak parquet floors. New heating system, replaced CO installation and pellet boiler. On the roof 5 solar collectors for domestic water heating. The property is located in a quiet place surrounded by greenery with access to the shoreline of the Widawka River. The property offers many possibilities ranging from agritourism, establishment of breeding ponds, a horse farm, launching a fully equipped mill to an investment related to the construction of a hydroelectric power plant. The remaining areas of the property are plots of land occupied by meadows and forests. Podstawowe- Rok budowy : 2004
- Powierzchnia użytkowa : 360 mkw.
- Liczba kondygnacji : 3
- Stan budynku : Bardzo dobry
- Materiał : Mieszany
- Liczba pokoi : 8
- Salon : 87 mkw.
- Powierzchnia kuchni : 30 mkw.
- Liczba łazienek : 3
- Lb. oddzielnych toalet : 3
- Piwnica : Tak
- Gaz : Tak
- Woda : Miejska
- Prąd : Tak
- Ogrzewanie : Ekologiczne,
- Ciepła woda : Solar,
- Kanalizacja : Przydomowa oczyszczalnia ścieków
- Liczba balkonów : 1
- Osiedle zamknięte : Tak
- Monitoring : Nie
- Domofon : Nie
- Alarm : Nie
- Garaż : 1
- Usytuowanie garażu : Wolnostojący
- Kształt działki : Nieregularny
- Ogrodzenie : Mieszane
- Droga dojazdowa : Utwardzona
Skontaktuj się z oferentem
Skontaktuj się z oferentem


