Dom na sprzedaż, 180,00 m², oferta nr PRP-DS-72478
Dom z oferty PROPERCO.pl Nieruchomości
Warszawa, Wawer
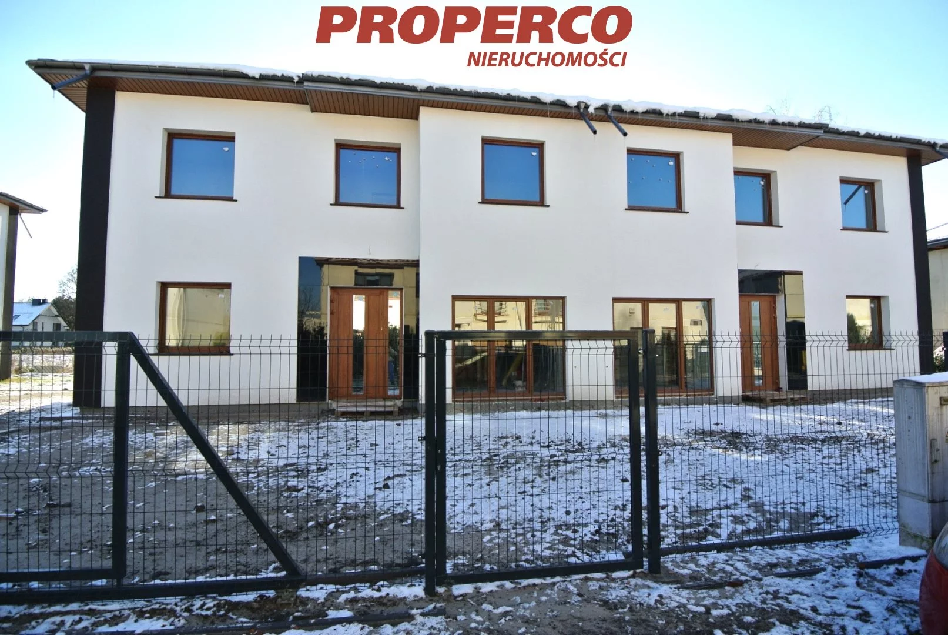
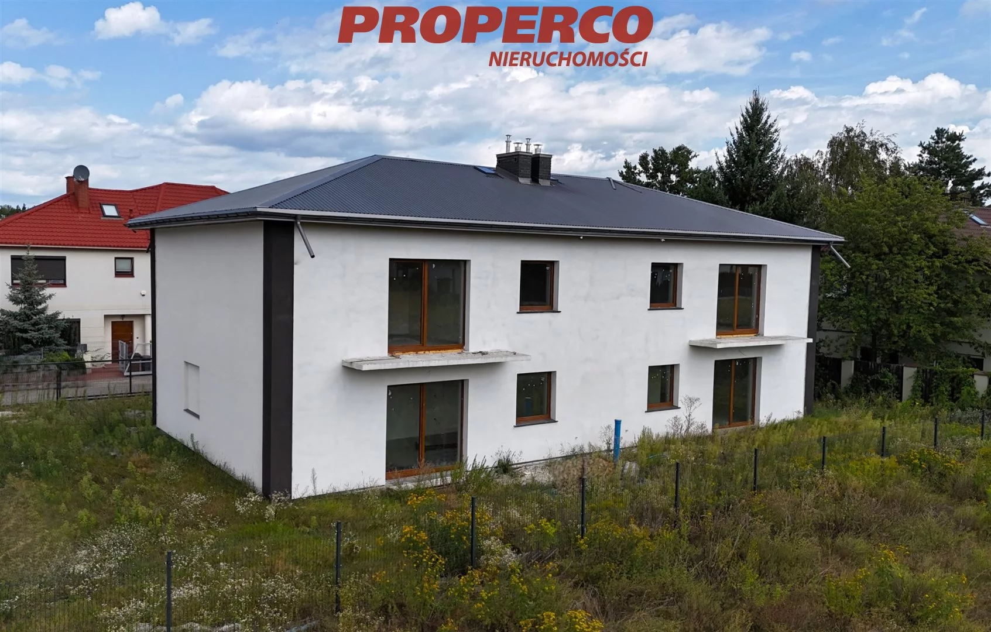
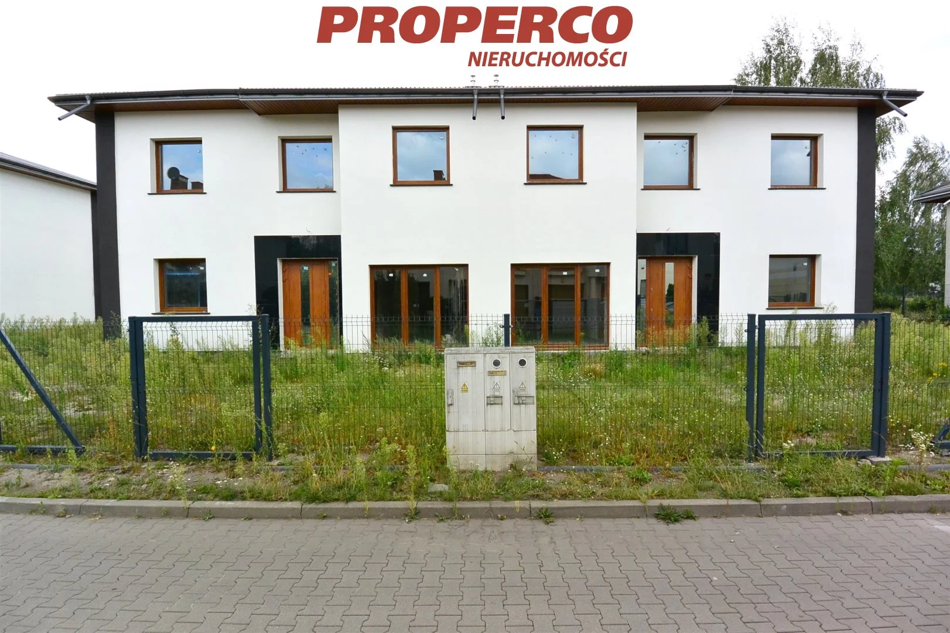
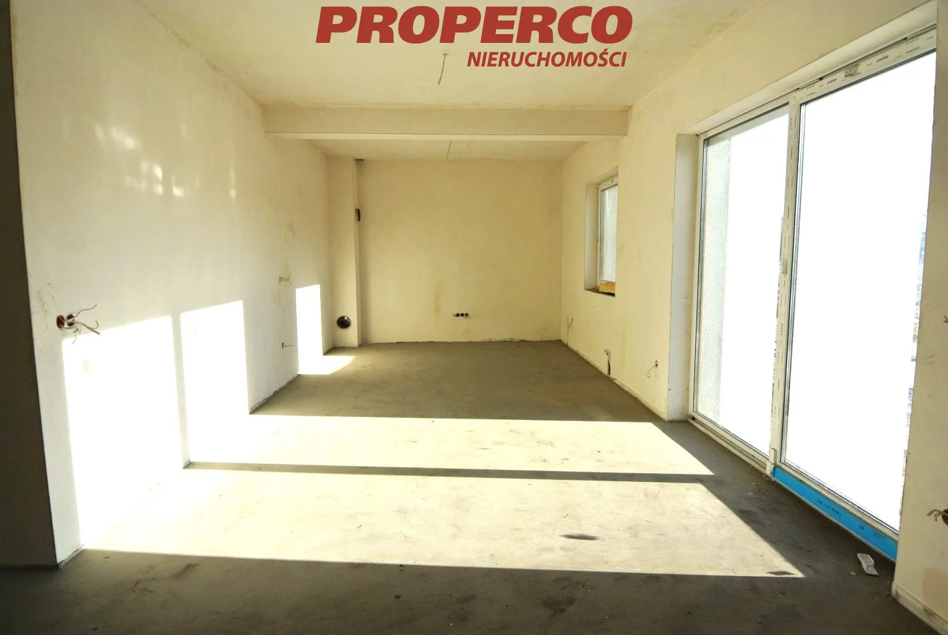
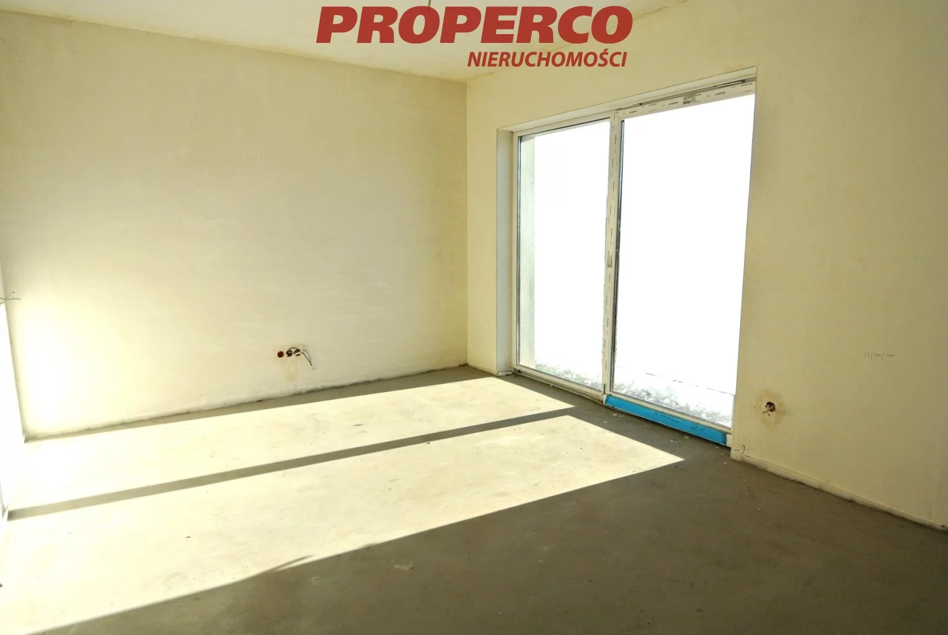
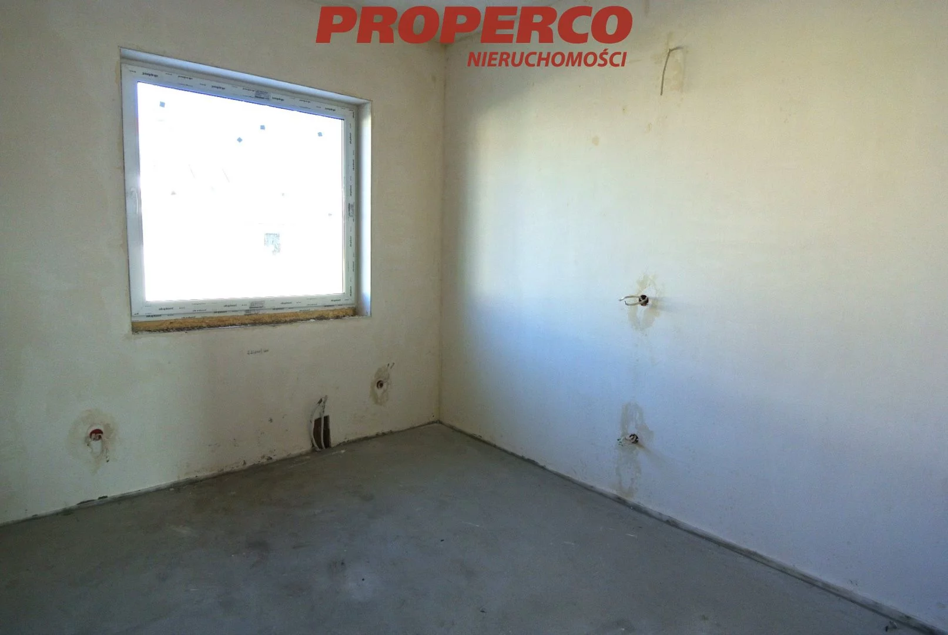
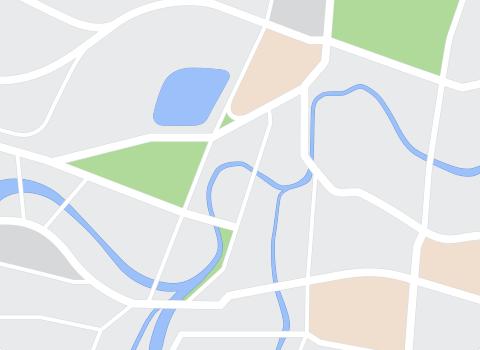
Liczba pokoi:6 pokoi
Powierzchnia:180,00 m²
Powierzchnia działki:355,00 m²
Typ domu:bliźniak
Rok Budowy:2023
Opis i szczegóły oferty
Opis i szczegóły oferty
Numer oferty
PRP-DS-72478
Materiał
cegła
Standard wykończenia
do wykończenia
Szerokość działki
14,80 m
Dojazd
utwardzony
Media
prąd, szambo
Ogrzewanie
gazowe
Data dodania
2023-11-24
Na sprzedaż 6 pokojowy dom - bliźniak o pow. użytkowej 180 m2 na działce o powierzchni 355 m2, zlokalizowany w dzielnicy Falenica na Wawrze.
Budynek w stanie deweloperskim. Materiał konstrukcyjny: cegła; ocieplony wełną mineralną (20 cm); pokrycie dachu: blacha. Ogrzewanie gazowe (bez pieca), podłogowe. Ekspozycja okien: północna i południowa.
Na powierzchnię nieruchomości składają się:
PARTER: hall, salon z jadalnią i aneksem kuchennym, biuro, łazienka, kotłownia,
PIĘTRO: 4 pokoje, 2 garderoby, łazienka.
Na parterze możliwość przerobienia biura na garaż. Na piętrze możliwość zrobienia drugiej garderoby w przedpokoju. W salonie wygospodarowane miejsce na podłączenie kominka.
Media: prąd i gaz w budynku, szambo, woda- studzienka na działce. Dojazd drogą z kostki brukowej.
Dla nieruchomości nie sporządzono świadectwa charakterystyki energetycznej
Dane kontaktowe do agenta: Barbara Lorek Tel: 602-230-227 E-mail:
Agent contact details: Mariola Sklorz Tel: 888-889-529 E-mail:
----
For sale: A 6-room semi-detached house with a usable area of 180 m2 on a plot of 355 m2, located in the Falenica district in Wawer. The building is in developer's condition, constructed with brick and insulated with 20 cm mineral wool. The roof is covered with sheet metal. The heating system is gas-powered (without a furnace) with underfloor heating. Window exposure is to the north and south.
The property includes: GROUND FLOOR: entrance hall, living room with a dining area and kitchenette, office, bathroom, boiler room, FIRST FLOOR: 3 rooms, a bedroom with a wardrobe, bathroom. On the ground floor, there is the possibility of converting the office into a garage. On the first floor, there is the possibility of creating a second wardrobe in the hallway. In the living room, space has been allocated for a fireplace connection.
Utilities include electricity and gas in the building, a septic tank, and water from a well on the plot. Access is via a paved road.
No energy performance certificate has been prepared for the property.
For service in English, please call Mariola Sklorz at: +48 888-889-529.
::LINK DO STRONY |
https://www.properco.pl/szczegoly,6501234.html
::KONTAKT DO AGENTA |
Barbara Lorek |
+48 22 100 57 00 |
+48 602 230 227 |
--------------------------
Biuro Nieruchomości PROPERCO sp. z o.o. sp.k. współpracuje z doświadczonymi specjalistami finansowymi, oferującymi sprawdzenie zdolności kredytowej oraz przedstawienie oferty finansowania nieruchomości / Informacje dotyczące opisu nieruchomości podane są przez właściciela, mają charakter wyłącznie informacyjny i mogą podlegać aktualizacji. Oferta dotycząca nieruchomości nie stanowi oferty określonej w art. 66 i następnych KC. Nasze usługi świadczymy w oparciu o umowę pośrednictwa, która gwarantuje Państwu opiekę naszego doradcy przez cały okres trwania współpracy. Za wykonaną usługę pobieramy wynagrodzenie zgodnie z warunkami uzgodnionymi w zawartej umowie /// The real estate agency PROPERCO sp. z o.o. sp.k. collaborates with experienced financial specialists, offering creditworthiness assessment and presenting property financing offers. Information regarding property descriptions is provided by the owner, is purely informational, and may be subject to updates. The property offer does not constitute a specific offer as defined in Art. 66 and subsequent articles of the Civil Code. Our services are provided based on a brokerage agreement, ensuring you the care of our advisor throughout the entire collaboration period. We charge a fee for the services rendered according to the terms agreed upon in the concluded agreement.
Zapraszamy do siedziby naszego biura w Warszawie przy ul. Brylowskiej 2 lok. 3B (Wola). /// We invite you to visit our office located in Warsaw at Brylowska Street No 2 unit 3B (Wola)
Dane adresowe: / Address details:
PROPERCO sp. z o.o. sp.k
ul. Brylowska 2 lok. 3B
01-216 Warszawa
Tel: +48 22 100 57 00
https://www.properco.pl/
Skontaktuj się z oferentem
Skontaktuj się z oferentem


Inni użytkownicy szukali również w Wawrze
Inni użytkownicy szukali również w Wawrze
Ulice w Warszawie
Ulice w Warszawie
- domy na sprzedaż izdebnicka warszawa
- domy na sprzedaż wołoska warszawa
- domy na sprzedaż wróbla warszawa
- domy na sprzedaż uprawna warszawa
- domy na sprzedaż białoborska warszawa
- domy na sprzedaż syta warszawa
- domy na sprzedaż kwiatów polskich warszawa
- domy na sprzedaż ogrody przyjaciół warszawa
- domy na sprzedaż cylichowska warszawa
- domy na sprzedaż pułtuska warszawa
- domy na sprzedaż izerska warszawa
- domy na sprzedaż modraszki warszawa
- domy na sprzedaż szkolna warszawa
- domy na sprzedaż krobińska warszawa
- domy na sprzedaż hlonda warszawa
- domy na sprzedaż pamiętna warszawa
- domy na sprzedaż ogórkowa warszawa
- domy na sprzedaż pod kopcem warszawa
- domy na sprzedaż jeziorowa warszawa
- domy na sprzedaż nobla warszawa
- domy na sprzedaż włodzicka warszawa
- domy na sprzedaż słonki warszawa
- domy na sprzedaż cieplarniana warszawa
- domy na sprzedaż kuropatwy warszawa
- domy na sprzedaż promienna warszawa
- domy na sprzedaż żołny warszawa
- domy na sprzedaż nizinna warszawa
