Dom na sprzedaż, 4 542,00 m², oferta nr PRP-DS-71461
Dom z oferty PROPERCO.pl Nieruchomości
Tuszyn
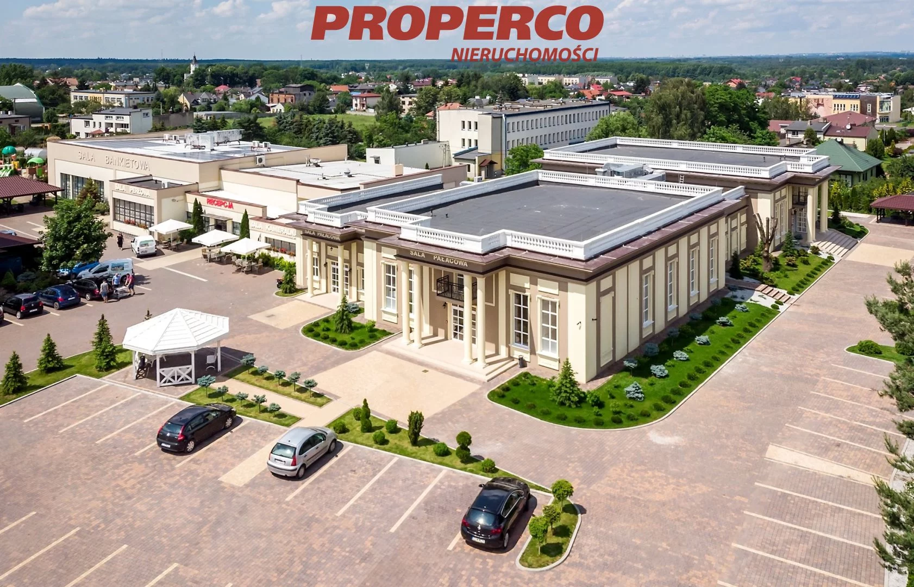
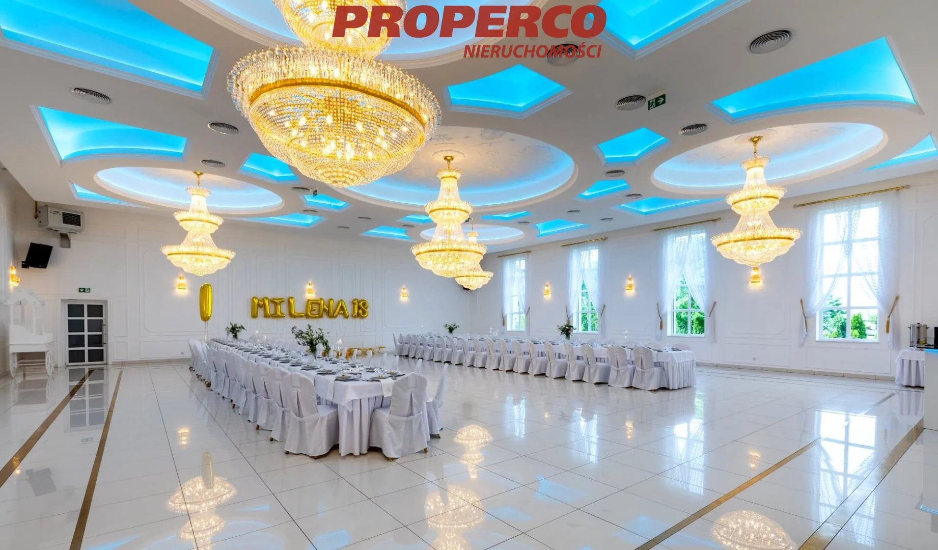
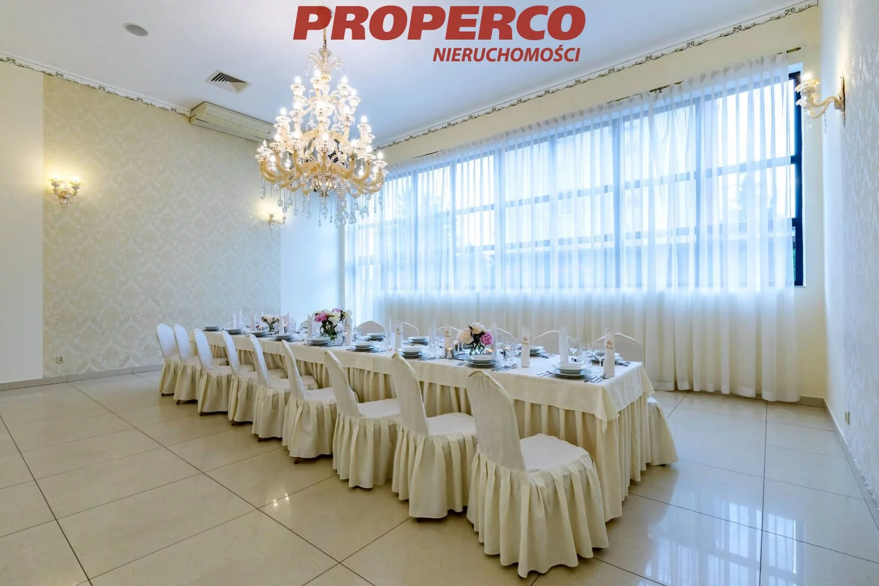
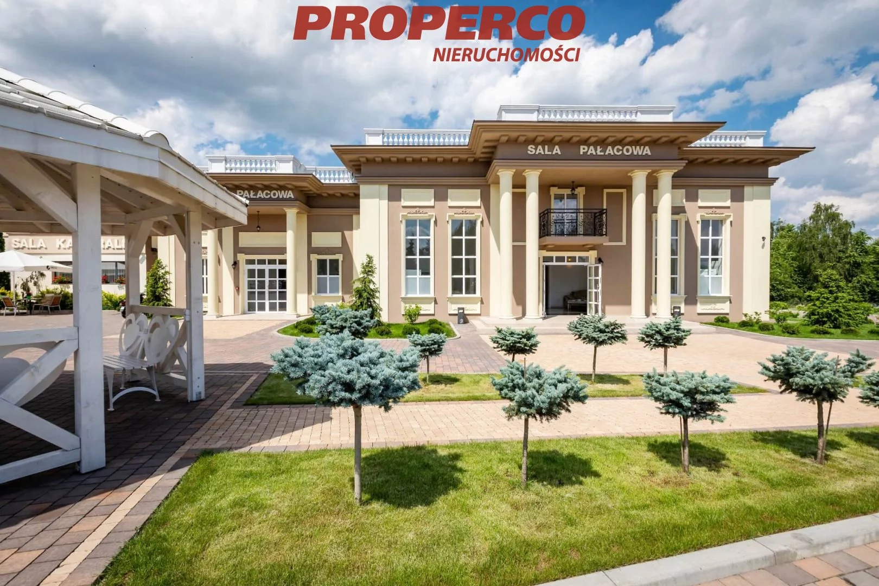
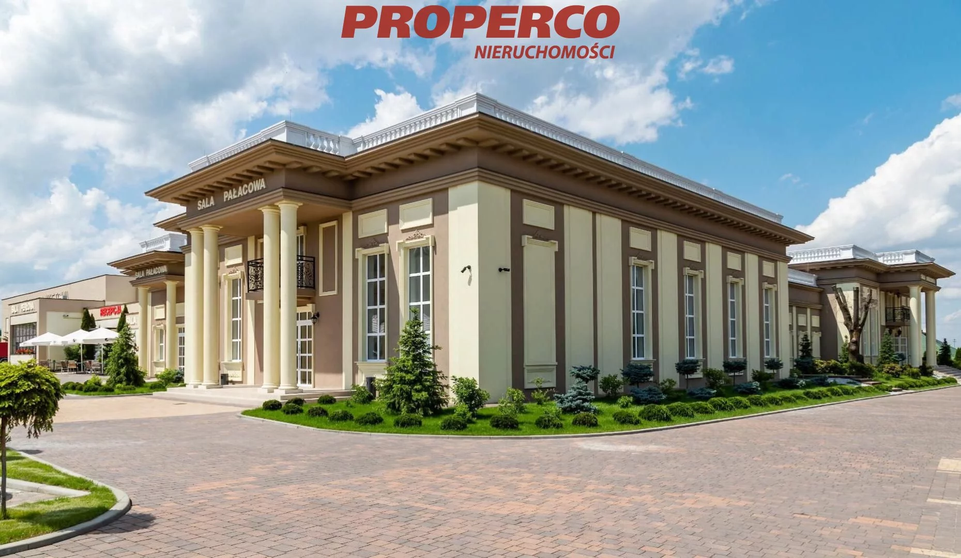
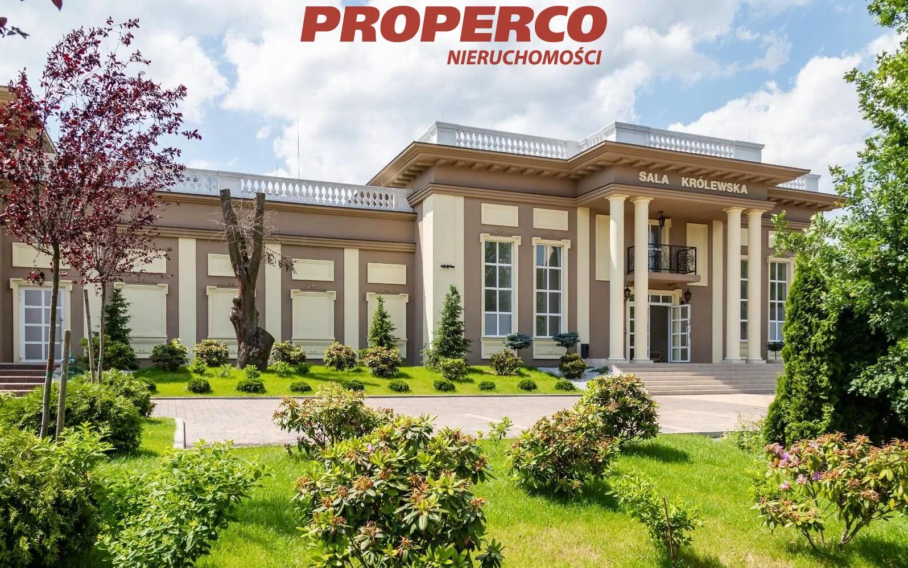
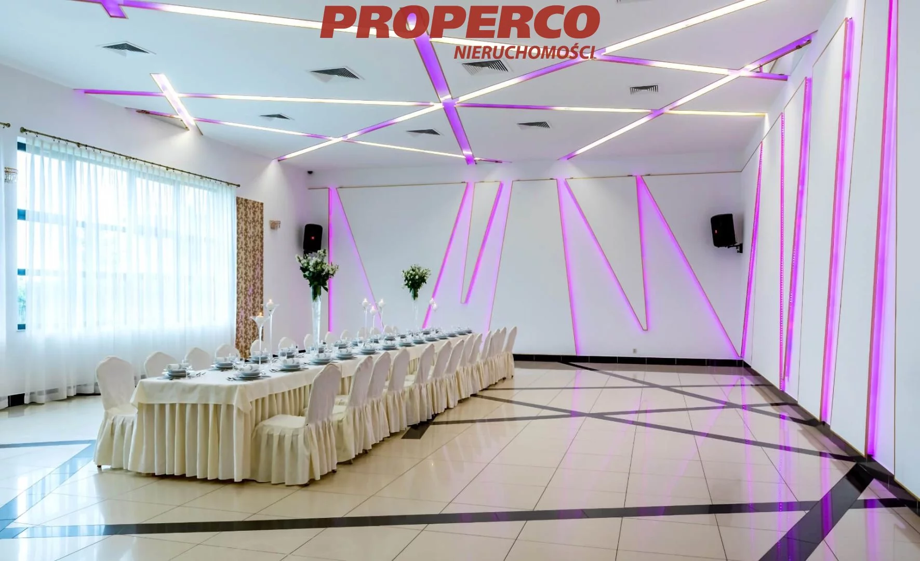
Liczba pokoi:73 pokoje
Powierzchnia:4 542,00 m²
Powierzchnia działki:12 897,00 m²
Typ domu:wolnostojący
Opis i szczegóły oferty
Opis i szczegóły oferty
Numer oferty
PRP-DS-71461
Standard wykończenia
wykończone pod klucz
Dojazd
asfalt
Media
prąd
Data dodania
2023-05-24
Na sprzedaż nieruchomość: obiekt hotelowo-bankietowy o łącznej pow. użytkowej 4542 m2 , zlokalizowany w Tuszynie, w powiecie łódzkim wschodnim (14 km od Łodzi), na działce o pow. 12 897 m2
Na powierzchnię nieruchomości składają się:
Siedem klimatyzowanych sal bankietowych:
Bankietowa - 505 m2; do 300 osób (2 łączone sale o pow. 345 m2 i 160 m2);
Pałacowa - 404 m2; do 230 osób (2 łączone sale o pow. 130 m2 i 274 m2);
Królewska - 320 m2; do 180 osób.
Perłowa - 60 m2; do 35 osób;
Kameralna - 48 m2; do 25 osób.
Do wszystkich sal przynależą hole i toalety. Oświetlenie LED. Profesjonalne nagłośnienie. Ogrzewanie sal nagrzewnicami gazowymi. Wysokość sal: 4,4 m - 4,6 m.
Dwie w pełni wyposażone kuchnie (w tym 8 pieców konwekcyjno-parowych), pomieszczeń magazynowych, 8 chłodni i 2 mroźni,
Restauracja o pow. 120 m2,
Dwa budynki hotelowe (60 pokoi hotelowych, do 160 miejsc noclegowych, w różnym standardzie).
Najstarszy budynek hotelowy wzniesiono w latach 80-tych, rozbudowano i wyremontowano go w 2020 roku. Budynek ocieplony styropianem 15-20 cm. Okna PCV. Centralne ogrzewanie obiektu piecem gazowym.
Część bankietowa została wybudowana z wysokiej klasy materiałów, w 2018 roku
Nieruchomość usytuowana na działkach o łącznej pow. 12 897 m2. Część działek w użytkowaniu wieczystym. Teren wokół budynków utwardzony kostką (200 miejsc parkingowych). Urządzony ogród o pow. 2 000 m2, z placem zabaw dla dzieci. Media przyłączone do budynku: gaz, prąd, woda, kanalizacja. Centralne ogrzewanie i ciepła woda z sieci. Na dachu sali Bankietowej zainstalowano panele fotowoltaiczne o mocy 50 kW. Obiekt ma osobną linię zasilania elektrycznego, oraz automatyczny agregat prądotwórczy. Instalacja alarmowo-napadowa. Budynki oraz parkingi monitorują kamery z pamięcią nagrywania.
W miejscowym planie zagospodarowania przestrzennego U- teren zabudowy usługowej i MN- zabudowa mieszkaniowa jednorodzinna, wolnostojąca. Możliwości dostosowania obiektu pod inne działalności takie jak np: klinika, dom opieki, siedziba firmy.
Dla nieruchomości nie sporządzono świadectwa charakterystyki energetycznej.
Cena 15 990 000 PLN netto (19 667 700 PLN brutto).
Teren bardzo dobrze skomunikowany z głównymi arteriami: do drogi ekspresowej S8: 6 km, do autostrady A1: 7 km, do Łodzi: 22 km, do Piotrkowa Trybunalskiego: 30 km, do Warszawy: 150 km. km.
Dane kontaktowe do agenta: Barbara Lorek tel: 602-230-227, e-mail:
For service in English, please call Mariola Sklorz at: +48 888-889-529.
-----
Property for sale: a hotel and banquet facility with a total usable area of 4,542 square meters , located in Tuszyn, in the eastern district of Łódź (14 km from Łódź), on a plot of land measuring 12,897 square meters.
The property comprises of:
Seven air-conditioned banquet halls:
Bankietowa - 505 square meters; capacity for 300 people (2 combined halls measuring 345 square meters and 160 square meters)
Pałacowa - 404 square meters; capacity for 230 people (2 combined halls measuring 130 square meters and 274 square meters)
Królewska - 320 square meters; capacity for 180 people
Perłowa - 60 square meters; capacity for 35 people
Kameralna - 48 square meters; capacity for 25 people All halls are equipped with foyers and toilets. LED lighting, professional sound system. Heating with gas heaters. Hall height: 4.4 meters - 4.6 meters.
Two fully equipped kitchens (including 8 convection steam ovens), storage rooms, 8 cold rooms, and 2 freezers.
Restaurant with an area of 120 square meters.
Two hotel buildings (60 hotel rooms, accommodating up to 160 guests, with various standards). The hotel building was constructed in the 1980s, expanded and renovated in 2020. The building is insulated with 15-20 cm of polystyrene. PVC windows. Central heating with a gas furnace.
The banquet section was built with high-quality materials in 2018.
The property is situated on plots of land totaling 12,897 square meters. Some plots are held in perpetual usufruct. The area around the buildings is paved with cobblestones (200 parking spaces). There is a landscaped garden with an area of 2,000 square meters, including a children's playground. Utilities connected to the building include gas, electricity, water, and sewage. Central heating and hot water are provided from the network. Photovoltaic panels with a capacity of 50 kW are installed on the roof of the Banquet Hall. The facility has a separate power supply line and an automatic power generator. Alarm and intrusion detection system. Buildings and parking lots are monitored by cameras with recording memory.
In the local spatial development plan, U zone designates areas for service buildings, while MN zone designates areas for detached single-family housing. The property can be adapted for other activities such as a clinic, nursing home, or company headquarters. An energy performance certificate has not been prepared for the property. Price: PLN 15,990,000 net (PLN 19,667,700 gross).
The location is very well connected to main arteries: 6 km to the S8 expressway, 7 km to the A1 highway, 22 km to Łódź, 30 km to Piotrków Trybunalski, and 150 km to Warsaw.
For service in English, please call Mariola Sklorz at: +48 888-889-529.
::LINK DO STRONY |
https://www.properco.pl/szczegoly,6392632.html
::KONTAKT DO AGENTA |
Barbara Lorek |
+48 22 100 57 00 |
+48 602 230 227 |
--------------------------
Biuro Nieruchomości PROPERCO sp. z o.o. sp.k. współpracuje z doświadczonymi specjalistami finansowymi, oferującymi sprawdzenie zdolności kredytowej oraz przedstawienie oferty finansowania nieruchomości / Informacje dotyczące opisu nieruchomości podane są przez właściciela, mają charakter wyłącznie informacyjny i mogą podlegać aktualizacji. Oferta dotycząca nieruchomości nie stanowi oferty określonej w art. 66 i następnych KC. Nasze usługi świadczymy w oparciu o umowę pośrednictwa, która gwarantuje Państwu opiekę naszego doradcy przez cały okres trwania współpracy. Za wykonaną usługę pobieramy wynagrodzenie zgodnie z warunkami uzgodnionymi w zawartej umowie /// The real estate agency PROPERCO sp. z o.o. sp.k. collaborates with experienced financial specialists, offering creditworthiness assessment and presenting property financing offers. Information regarding property descriptions is provided by the owner, is purely informational, and may be subject to updates. The property offer does not constitute a specific offer as defined in Art. 66 and subsequent articles of the Civil Code. Our services are provided based on a brokerage agreement, ensuring you the care of our advisor throughout the entire collaboration period. We charge a fee for the services rendered according to the terms agreed upon in the concluded agreement.
Zapraszamy do siedziby naszego biura w Warszawie przy ul. Brylowskiej 2 lok. 3B (Wola). /// We invite you to visit our office located in Warsaw at Brylowska Street No 2 unit 3B (Wola)
Dane adresowe: / Address details:
PROPERCO sp. z o.o. sp.k
ul. Brylowska 2 lok. 3B
01-216 Warszawa
Tel: +48 22 100 57 00
https://www.properco.pl/

