Dom na sprzedaż, 116,31 m², oferta nr 12598/DS/MAX
Dom z oferty Maxon Nieruchomości sp. z o.o.
Sobienie-Jeziory
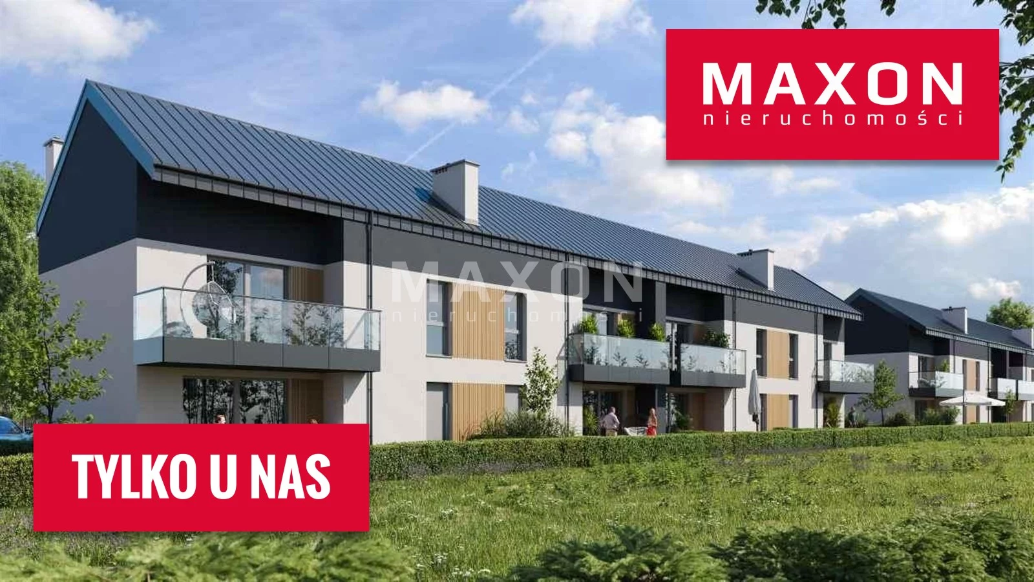
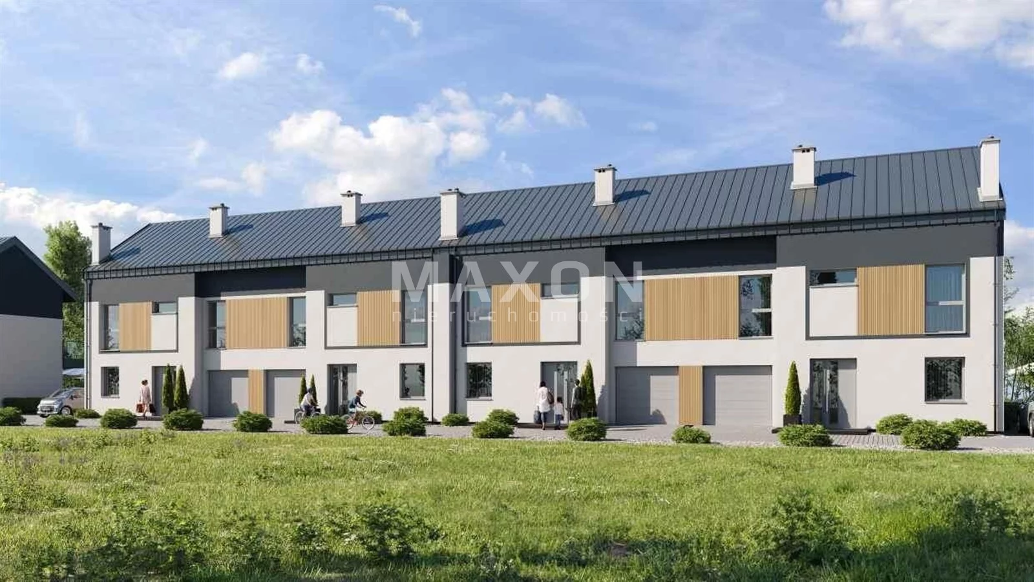
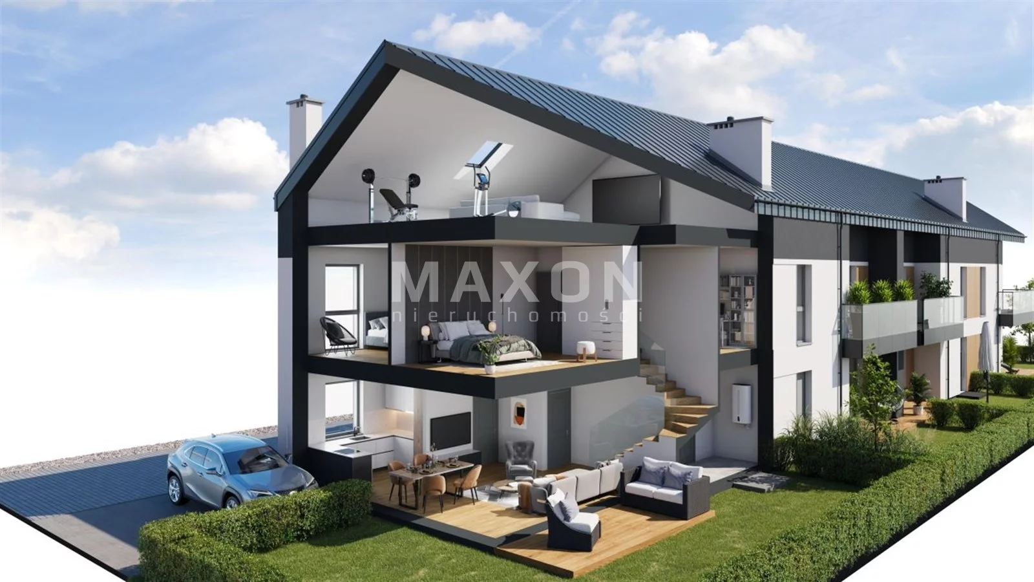
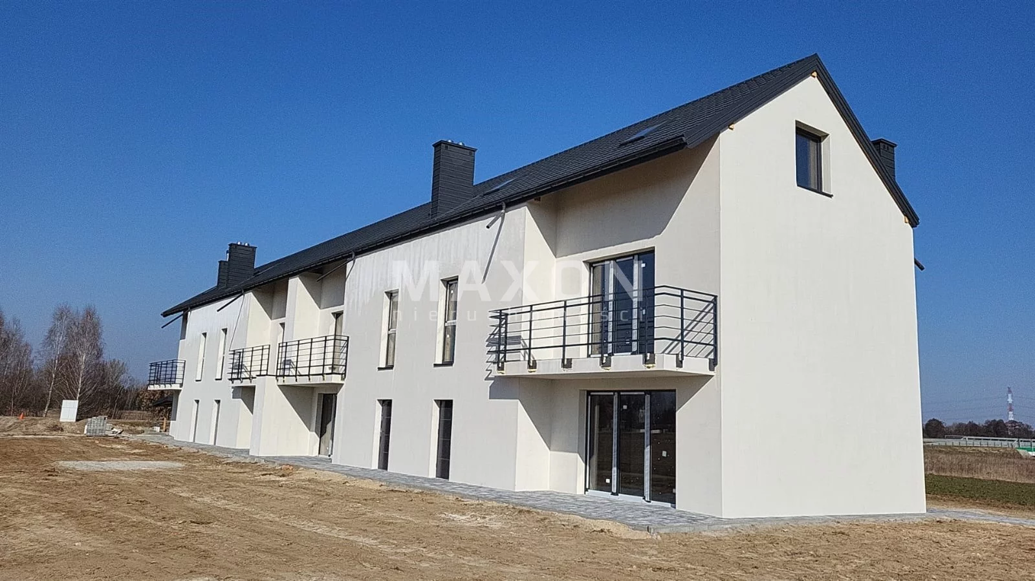
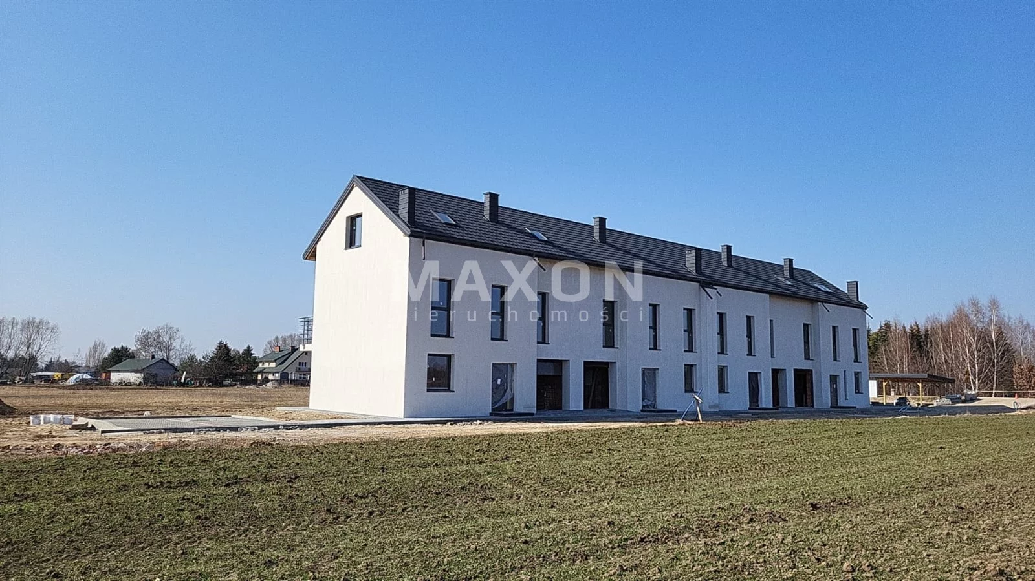
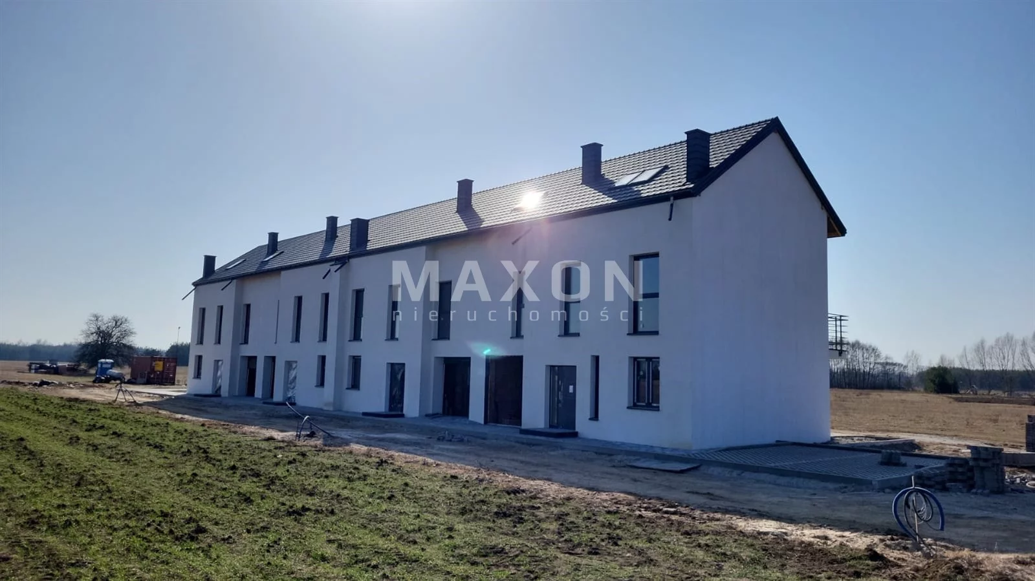
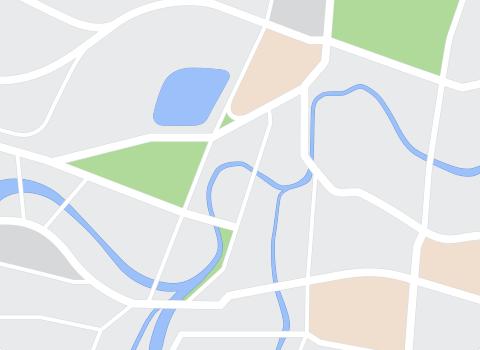
Liczba pokoi:5 pokoi
Powierzchnia:116,31 m²
Powierzchnia działki:150,00 m²
Typ domu:segment środkowy
Rok Budowy:2025
Opis i szczegóły oferty
Opis i szczegóły oferty
Numer oferty
12598/DS/MAX
Materiał
cegła
Standard wykończenia
stan surowy zamknięty
Liczba poziomów
2
Dojazd
asfalt
Instalacje elektryczne
aparat domofonu
Media
prąd, szambo
Data dodania
2025-02-28
English description:
For sale terraced house of 116.31 m2, 5 rooms, built in 2024 Here is some information about 1 unit in the building: - terraced house - usable area of 116 m2 attic for your own arrangement (open space) - additional 57 m2. - open kitchen - large living room with access to the garden on the south side - 4 rooms on the first floor widny large bathroom - balcony - garage parking space in the price - high rooms (2.74 m) - high (3.15 m) attic - walls made of high-grade ceramic brick guaranteeing high mechanical strength, very good thermal properties and resistance to external factors - ceramic system chimney and ventilation ducts will ensure optimal selection of heat source and comfort of living - possibility of installing gas heating - modern PVC 3-pane windows - roof made of high-quality tile - strong roof truss, whose parameters will allow for safe installation of photovoltaic panels - exterior walls insulated with a building insulation system ensuring thermal comfort and low heating costs - exterior walls finished with traditional plaster and wood-like facade board providing high aesthetic and decorative qualities - direct contact with green areas - close proximity to the Mazovian Landscape Park -good communication with Warsaw- commute takes 40 minutes. Plot 150 m2, plot length: 9 m, width of the plot: 10 m Building with a usable attic, closed shell, with a separate kitchen Balcony, no basement, garage Building material: ceramic block, roof: sheet metal, plastic windows Access: road asphalt, fencing: metal Media: water, septic tank, electricity Facilities: internet The development is located in a very attractive location - in a green area, but with quick access to all urban infrastructure, in the Warszawice village. Warszawice is a former noble village whose history dates back to the Middle Ages. It is slowly losing its agricultural character. Near to the development is an elementary school along with a kindergarten, a church, a store, a picturesque 18-hole golf course and an indoor pool at the Sobienie Szlacheckie Palace. The center of Warsaw can be reached in about 40 minutes withthe modernized provincial road 801 or the national road 79 through Piaseczno, to Otwock/Góra Kalwaria/Garwolin in about 15-20 minutes. WELCOME TO PRESENTATION . Podstawowe- Rok budowy : 2025
- Liczba kondygnacji : 2
- Stan budynku : Surowy zamknięty
- Materiał : Cegła
- Liczba pokoi : 5
- Salon : 24 mkw.
- Powierzchnia kuchni : 6 mkw.
- Liczba łazienek : 1
- Lb. oddzielnych toalet : 1
- Piwnica : Nie
- Gaz : Tak
- Woda : Miejska
- Prąd : Tak
- Ogrzewanie : Elektryczne, Gazowe,
- Ciepła woda : Piec gazowy,
- Kanalizacja : Szambo
- Liczba balkonów : 1
- Osiedle zamknięte : Tak
- Monitoring : Nie
- Domofon : Tak
- Alarm : Nie
- Garaż : 1
- Usytuowanie garażu : W bryle
- Kształt działki : Prostokąt
- Ogrodzenie : Kute
- Droga dojazdowa : Asfaltowa
Skontaktuj się z oferentem
Skontaktuj się z oferentem


