Dom na sprzedaż, 111,00 m², oferta nr 12302/DS/MAX
Dom z oferty Maxon Nieruchomości sp. z o.o.
Serock
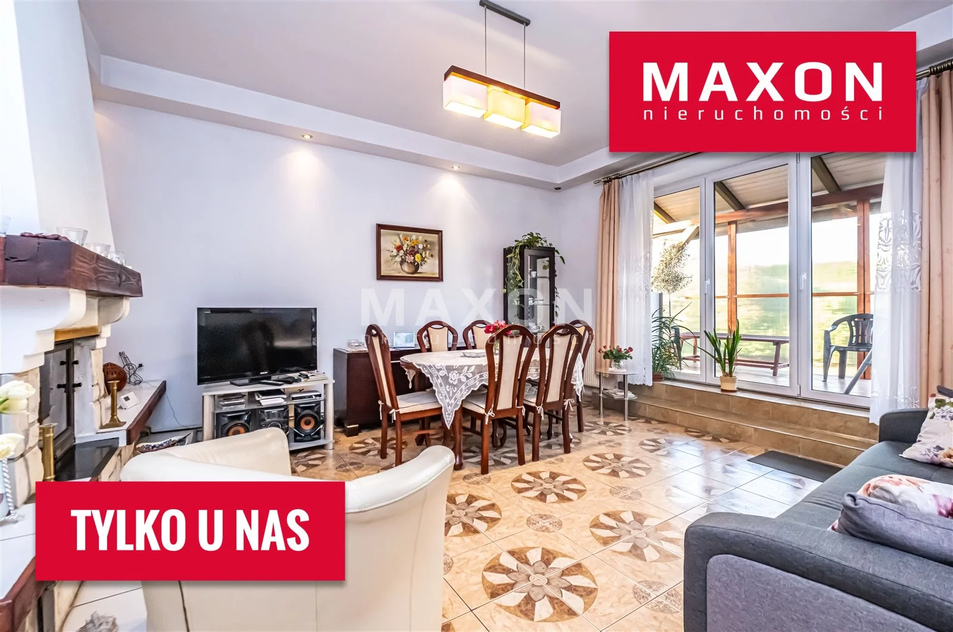
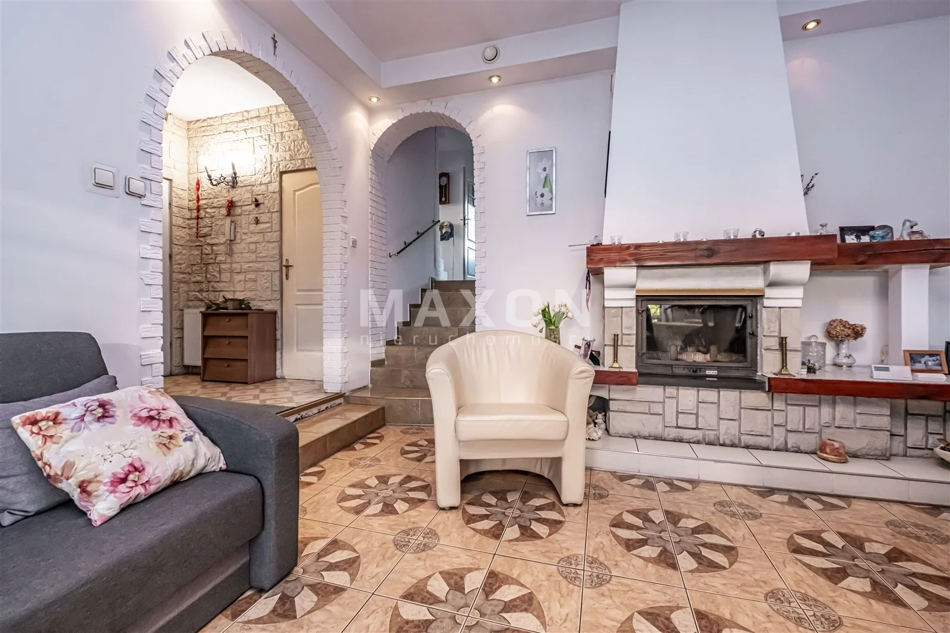
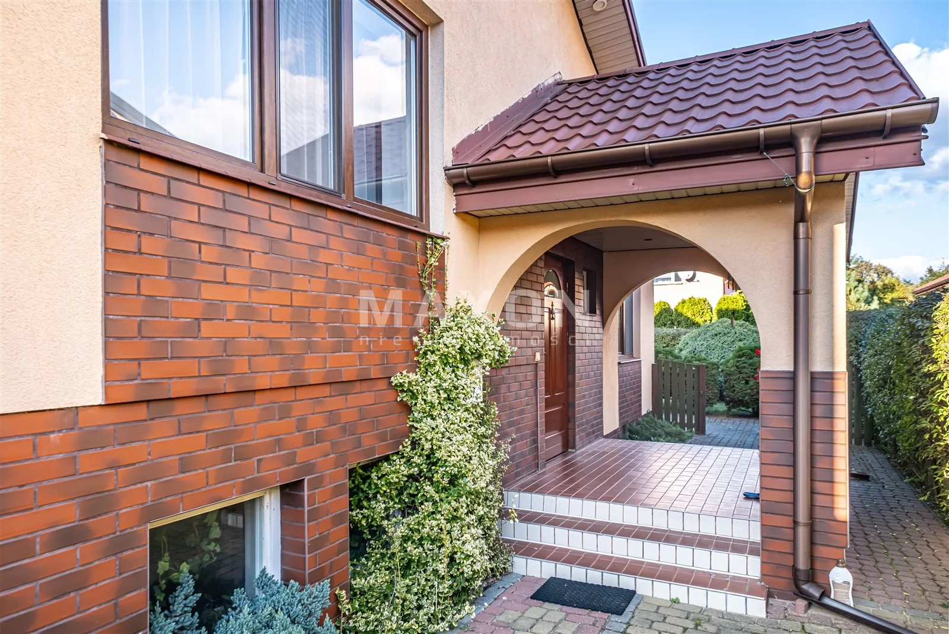
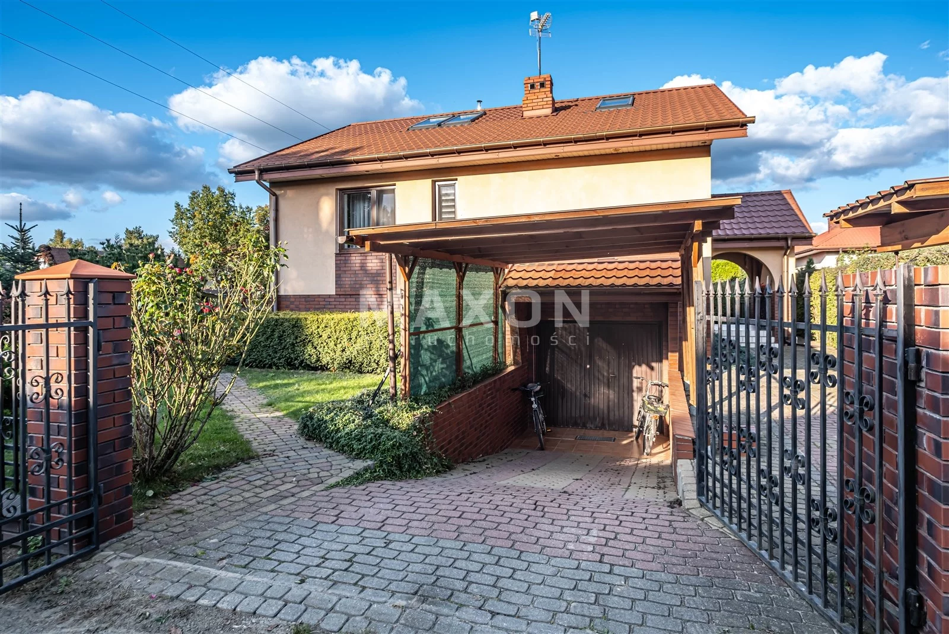
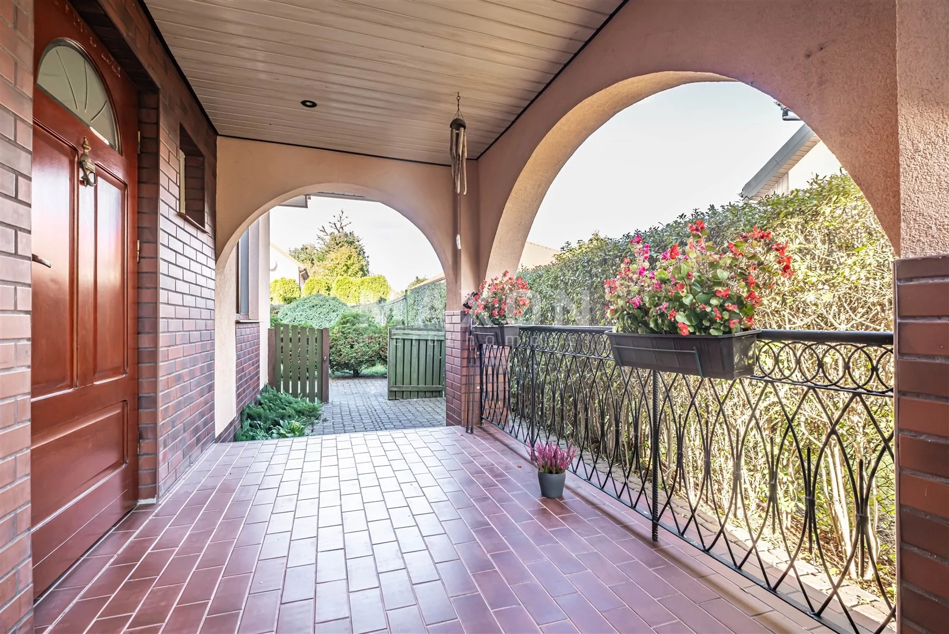
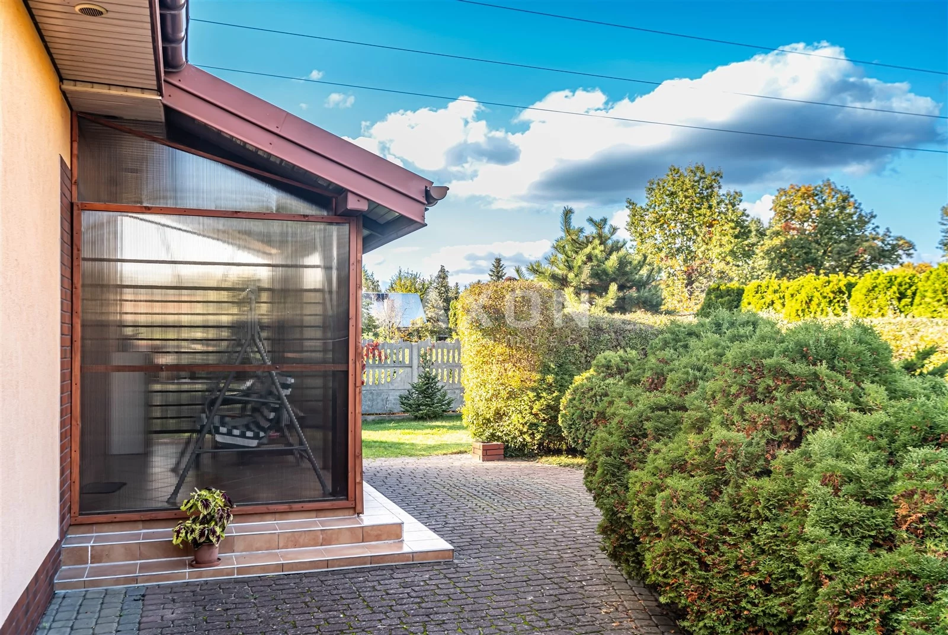
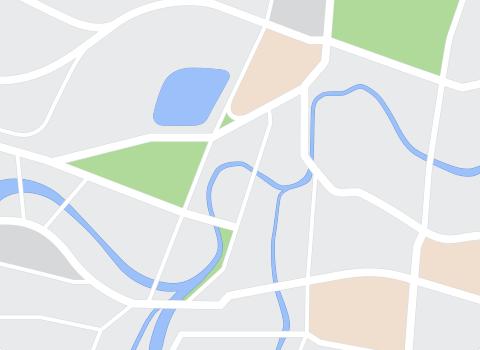
Liczba pokoi:4 pokoje
Powierzchnia:111,00 m²
Powierzchnia działki:590,00 m²
Typ domu:wolnostojący
Rok Budowy:2002
Opis i szczegóły oferty
Opis i szczegóły oferty
Numer oferty
12302/DS/MAX
Materiał
mieszany
Standard wykończenia
dobry
Powierzchnie dodatkowe
piwnica
Liczba poziomów
2
Dojazd
asfalt
Instalacje elektryczne
aparat domofonu
Media
kanalizacja, prąd
Data dodania
2024-10-16
English description:
Freestanding house with garden on the Zegrzynski Lagoon The name Jadwisin comes from the name of Princess Jadwiga Radziwill of the Krasinski Family, who received this land as an inheritance from her father from part of the Zegrze estate. LOCATION Jadwisin is a village located within the boundaries of the Warsaw Protected Landscape Area. It is a holiday and recreational village located on the very shore of the Zegrzynski Lagoon (3 km of shoreline). In Jadwisin there are stores, a post office, a Primary School with several playing fields with a kindergarten point, a Public Library, a Complex of High Schools 2 nature reserves, 100 ha of forest counts the reserve by the Radziwill Palace and the Szaniawski Gorge reserve approx. 14 hectares and 34 hectares of forest buffer. In the village are located marinas, a branch of the Institute of Plant Breeding and Acclimatization, the Radziwill Palace in the French Renaissance style and a landscape park created around 1900. There is a bicycle path through the village and a walking route from Zegrze to Serock. The area provides opportunities for water sports, hiking, fishing and sailing. There is also a bus to Serock or Zegrze The bus line stretches to Zegrze, where there is a stop on the high-speed train going through Legionowo to Warsaw. PARcel: is a corner plot of 590sqm, MEDIA from mains: water, electricity, gas and sewerage, mixed fencing on a foundation, terrace built, made conservatory BUILDING: first floor and first floor WITHOUT HEIGHTS, attic is currently usable has slants, insulation with polystyrene foam, PVC windows, tile roof, gas heating, alarm system, functional layout of rooms. Floor: living room 23.6 sqm connected with separate kitchen 9 sqm , toilet, communication, vestibule BEDROOM: WITHOUT HEIGHTS, three bedrooms of sqm, sqm, sqm, bathroom 3.76 sqm with window, dressing room, communication STRYCH: is usable has slants All in good condition, on floors panels, terracotta, kitchen furnished and equipped. Podstawowe- Rok budowy : 2002
- Liczba kondygnacji : 2
- Stan budynku : Dobry
- Materiał : Mieszany
- Liczba pokoi : 4
- Salon : 22 mkw.
- Powierzchnia kuchni : 9 mkw.
- Liczba łazienek : 2
- Lb. oddzielnych toalet : 1
- Piwnica : Tak
- Gaz : Tak
- Woda : Miejska
- Prąd : Tak
- Ogrzewanie : CO miejskie, Gazowe,
- Ciepła woda : Piec gazowy,
- Kanalizacja : Miejska
- Liczba tarasów : 1
- Osiedle zamknięte : Tak
- Monitoring : Nie
- Domofon : Tak
- Alarm : Tak
- Garaż : 1
- Usytuowanie garażu : Pod budynkiem
- Kształt działki : Prostokąt
- Ogrodzenie : Mieszane
- Droga dojazdowa : Asfaltowa
Skontaktuj się z oferentem
Skontaktuj się z oferentem


