Dom na sprzedaż, 378,60 m², oferta nr 12278/DS/MAX
Dom z oferty Maxon Nieruchomości sp. z o.o.
Marki
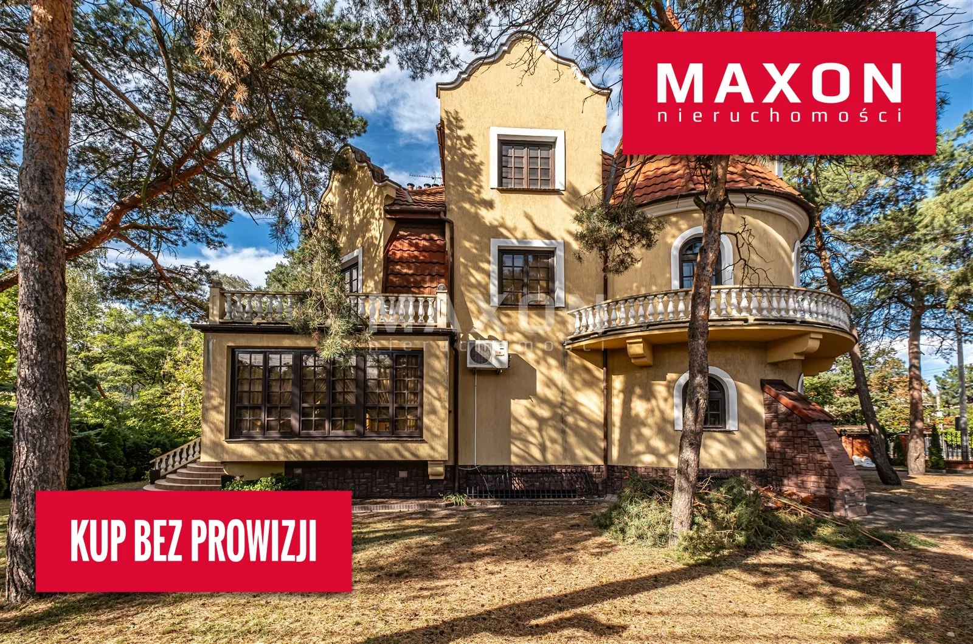
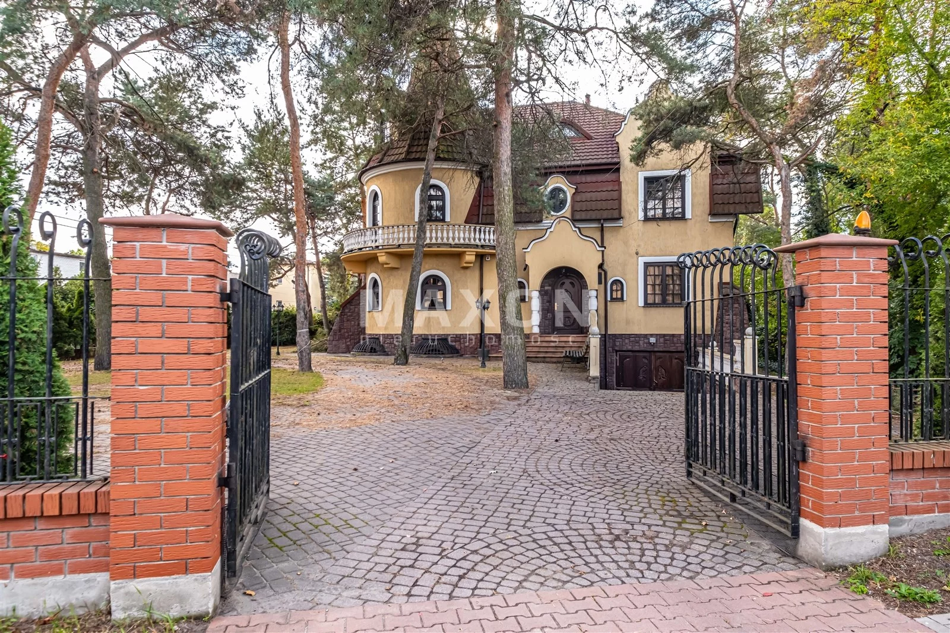
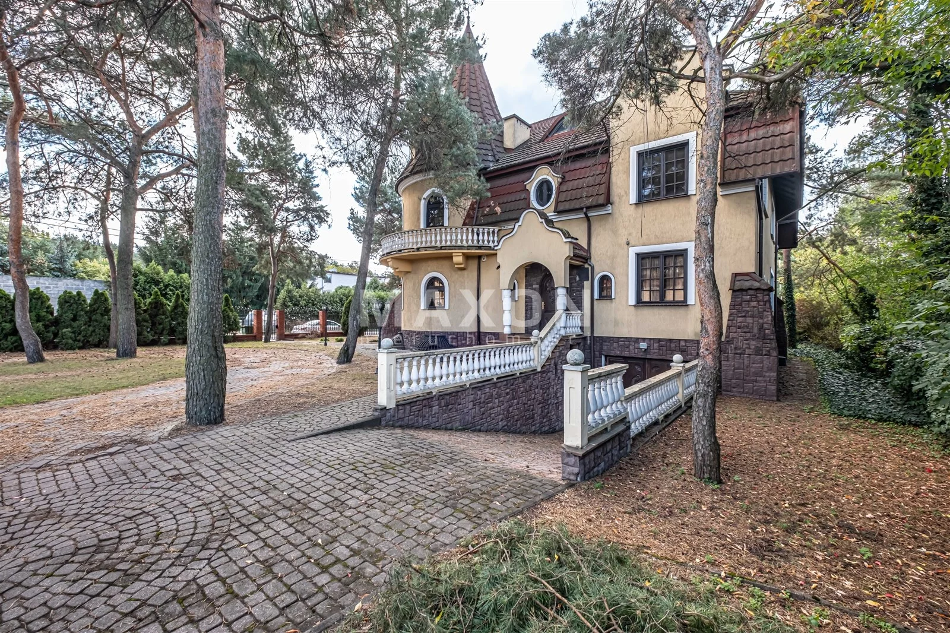
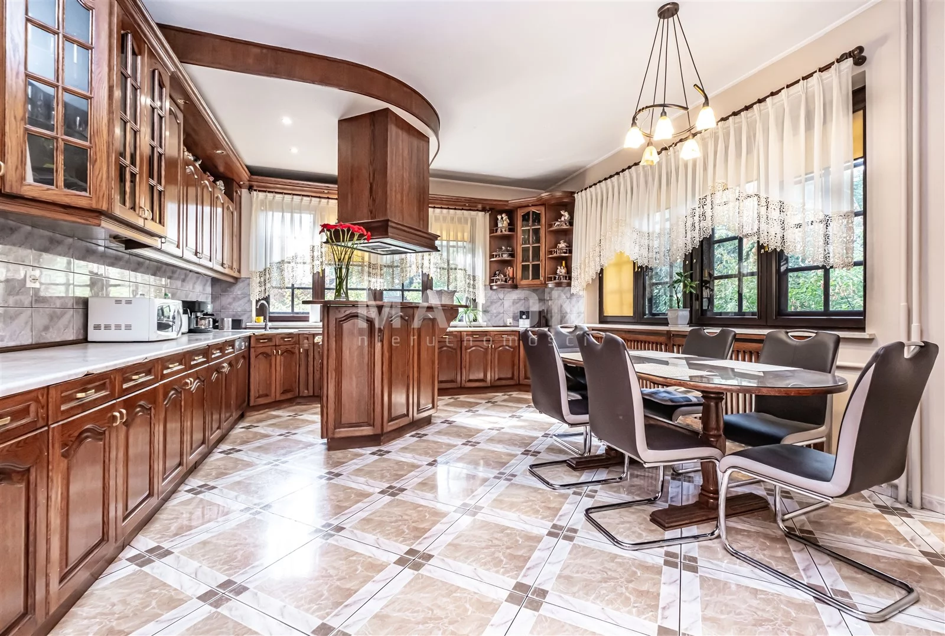
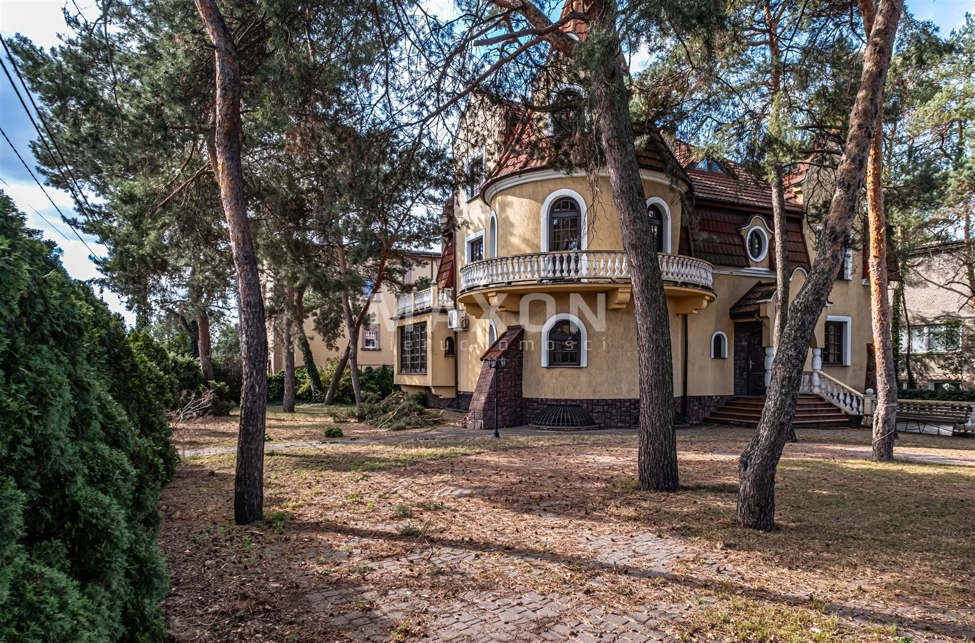
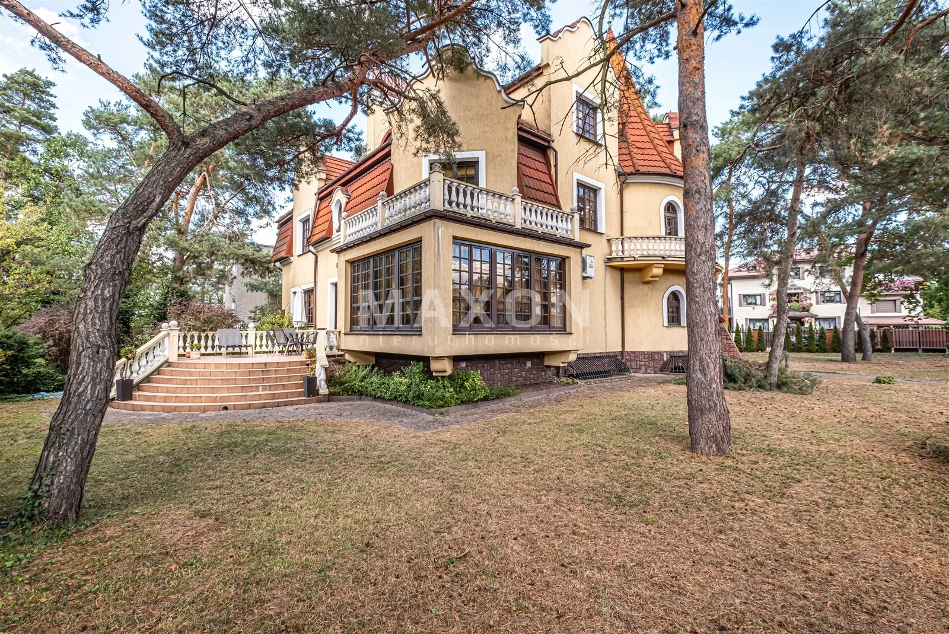
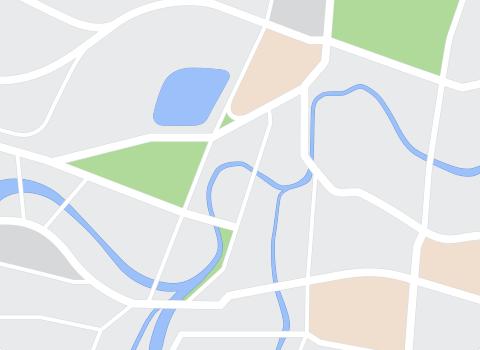
Liczba pokoi:
6 pokoi
Powierzchnia:
378,60 m²
Powierzchnia działki:
1 179,00 m²
Typ domu:
wolnostojący
Rok Budowy:
1997
Opis i szczegóły oferty
Opis i szczegóły oferty
Numer oferty
12278/DS/MAX
Materiał
cegła
Standard wykończenia
dobry
Powierzchnie dodatkowe
piwnica
Liczba poziomów
3
Dojazd
asfalt
Instalacje elektryczne
aparat domofonu
Media
kanalizacja, prąd
Wyposażenie dodatkowe
klimatyzacja
Data dodania
2024-10-01
English description:
We offer you an exceptional property, located in one of the most beautiful parts of Brands. This unique house with a total area of 378 m2, spread over three floors, was built at the end of 1997 according to an individual project. Both the facade and the entrance were made with great attention to quality and detail. The property is situated on a corner plot of 1179 m2, with two entrances and three gates. In front of the house there is a paved driveway. The plot on which the property is located is carefully landscaped, surrounded by forest. In the garden you will find an old-growth tree and a pond with fish. The driveway is beautifully lit and paved with stone. The interior of the house is characterized by spacious rooms with a height of 2.8 meters, and one part of the building was designed on a circular plan. The staircase leading to the first floor transitions into a unique gallery from which one can enter the various rooms. The house is equipped with oak parquet floors, and the terraces are tiled. The first floor includes: - spacious, 53 m2 fireplace living room with access to the terrace, - nautical bar, - large representative hall, - TV room, - toilet, - separate kitchen with pantry. On the first floor there are four bedrooms, the largest of which is connected to a bath room. The basement is currently not fully developed currently there is a garage for 2 cars, a boiler room with a gas stove, a utility room in the plans is provided for a clubhouse with a bar, a bathroom and a toilet. Space for a sauna is also envisaged on this level. The property has many amenities: gas heating, acrylic tile roof, as well as oak parquet floors and stairs. The area is fenced, which guarantees security and comfort. The house is in an excellent location, close to bus stops and numerous stores, pharmacies, clinics, schools, kindergarten and service outlets and the M1 shopping center. The whole property is finished to a very high standard, with attention to every detail, which makes this offer unique. Podstawowe- Rok budowy : 1997
- Powierzchnia użytkowa : 251 mkw.
- Liczba kondygnacji : 3
- Stan budynku : Dobry
- Materiał : Cegła
- Liczba pokoi : 6
- Salon : 53 mkw.
- Powierzchnia kuchni : 25 mkw.
- Liczba łazienek : 3
- Lb. oddzielnych toalet : 3
- Piwnica : Tak
- Gaz : Tak
- Woda : Miejska
- Prąd : Tak
- Ogrzewanie : Gazowe,
- Ciepła woda : Piec gazowy,
- Kanalizacja : Miejska
- Liczba balkonów : 1
- Liczba tarasów : 1
- Osiedle zamknięte : Tak
- Monitoring : Nie
- Domofon : Tak
- Alarm : Tak
- Garaż : 2
- Usytuowanie garażu : Pod budynkiem
- Ogrodzenie : Murowane
- Droga dojazdowa : Asfaltowa
Skontaktuj się z oferentem
Skontaktuj się z oferentem


