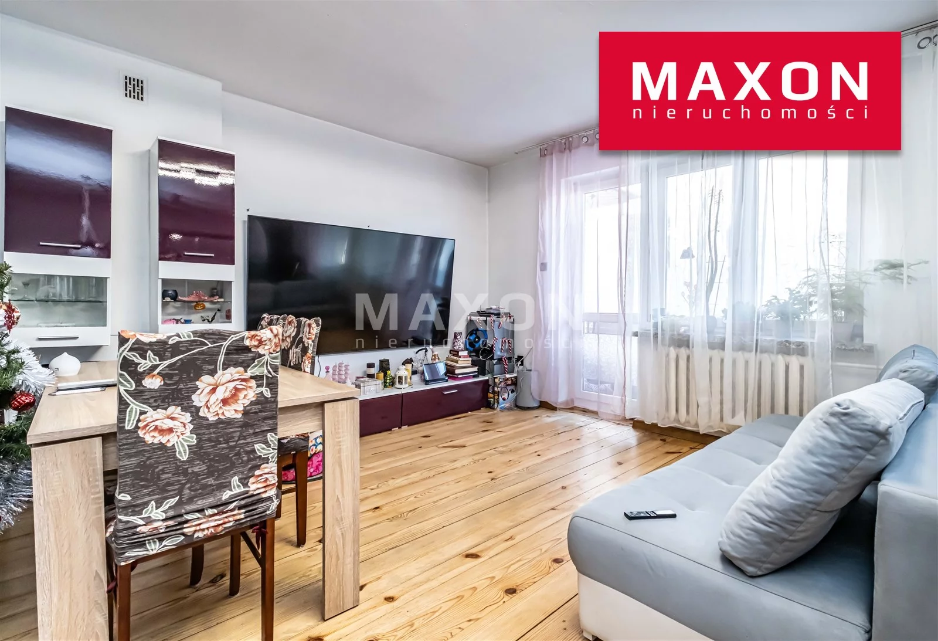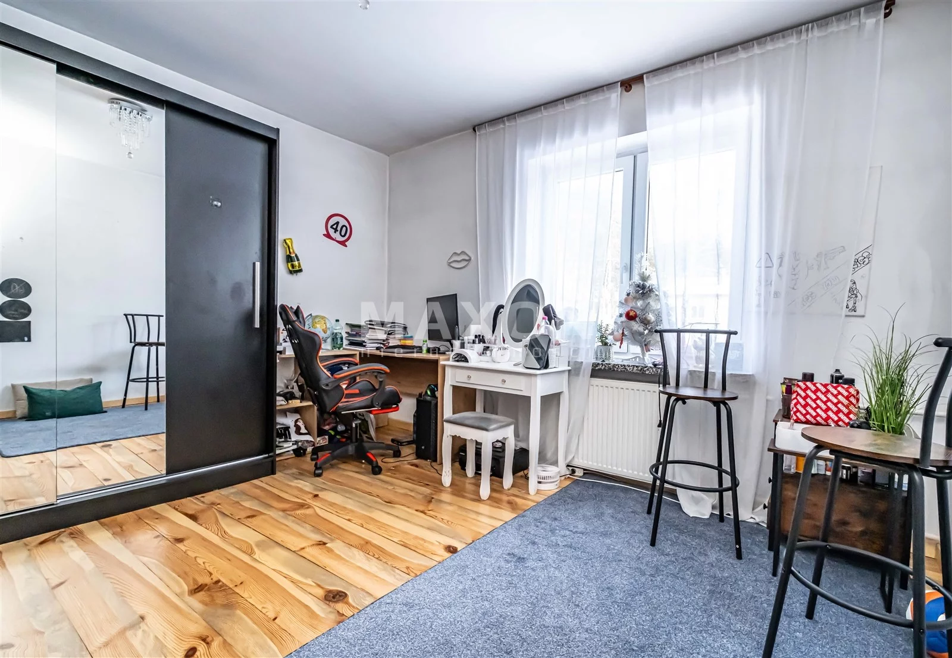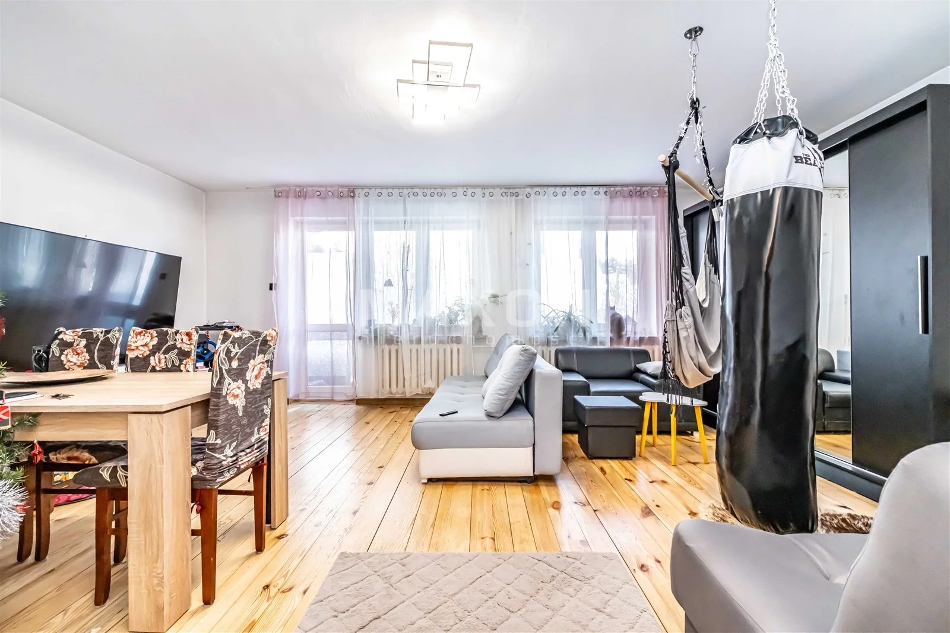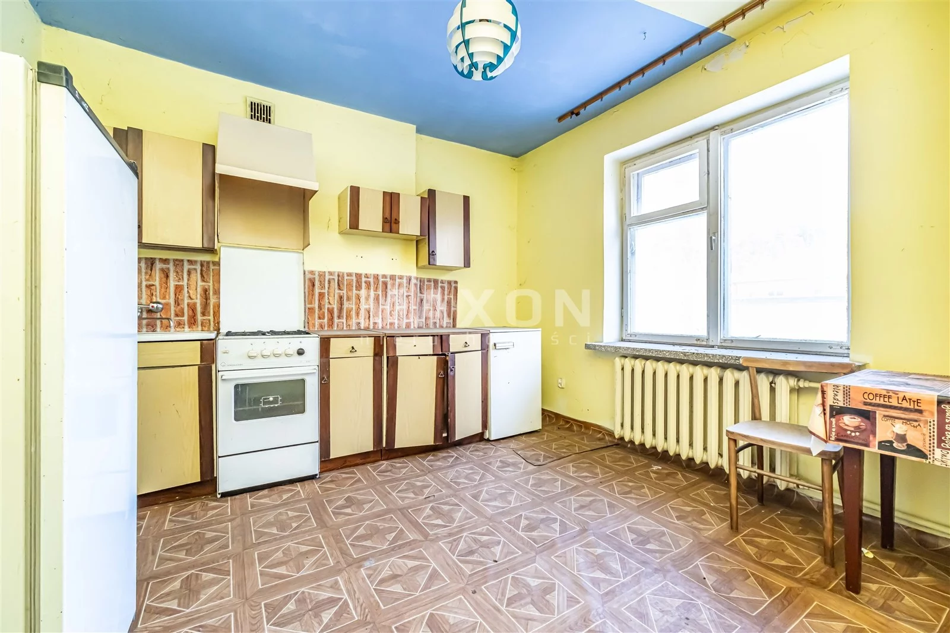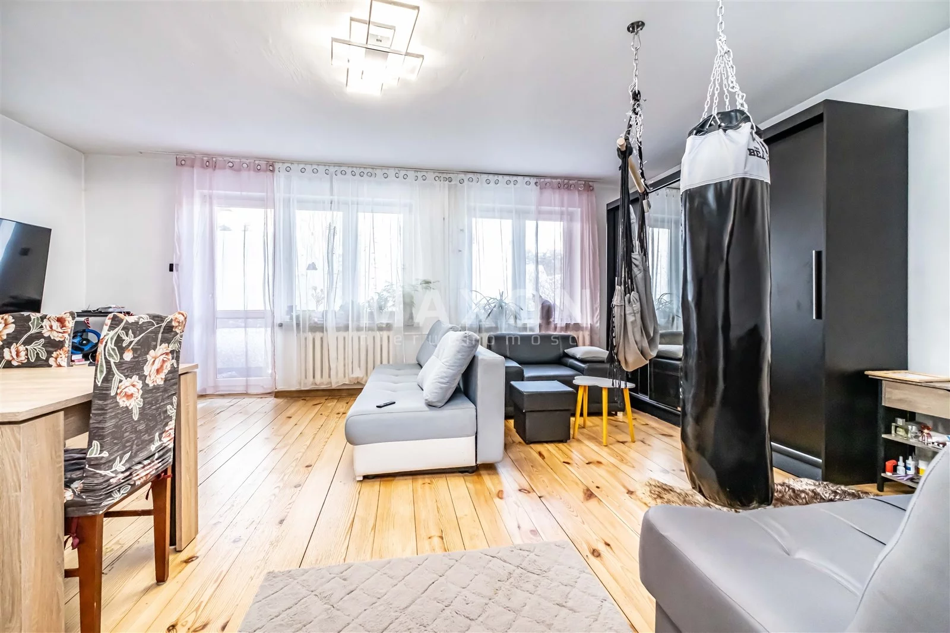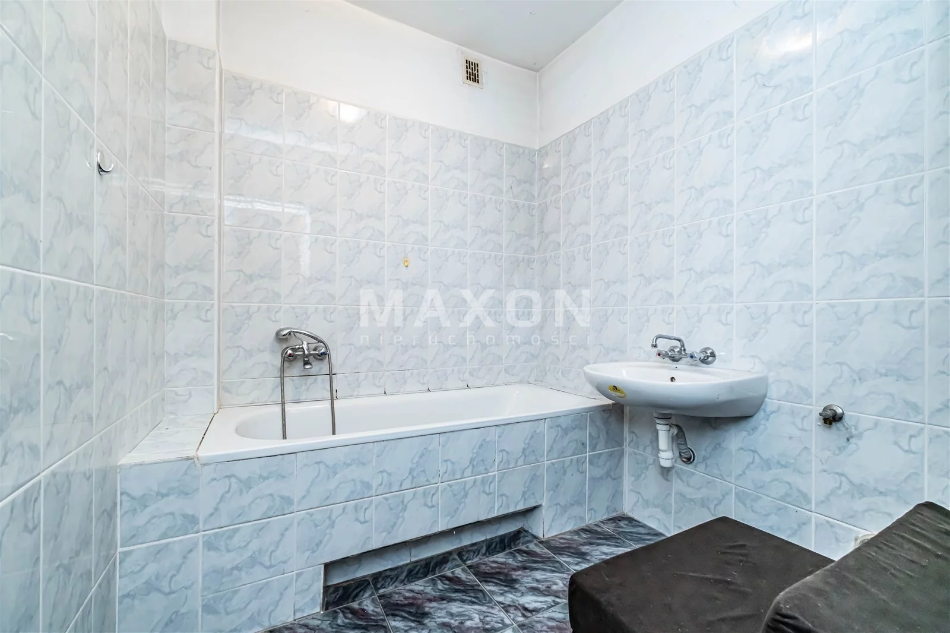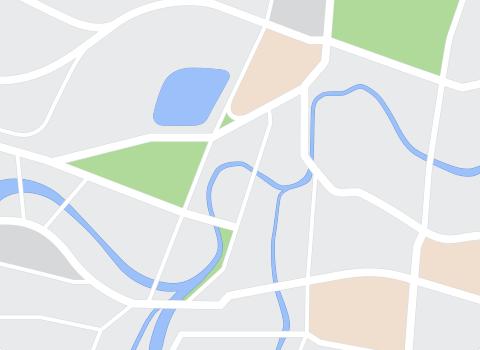Dom - dwa bliźniaki, każdy o powierzchni użytkowej 138 m2, całkowitej 206 m2 każdy, w Hornówku, gmina Izabelin.
- materiał konstrukcyjny - cegła i beton komórkowy
- pokrycie dachu - blachodachówka
- okna - PCV, częściowo drewniane
- ogrzewanie - nowy piec gazowy dwufunkcyjny
Piętro 1 zamieszkałe - stan: do odświeżenia.
Piętro 2 i strych w stanie surowym zamkniętym.
Oto rozkład pomieszczeń:
PARTER: przedsionek, komunikacja, garaż, 3 pomieszczenia gospodarcze.
PIĘTRO I: salon, 2 sypialnie, kuchnia, łazienka, przedpokój,
PIĘTRO II: 4 pokoje, łazienka, przedpokój, STRYCH nieużytkowy.
Wśród zdjęć znajdziecie Państwo
plany budynku.
Budynek zlokalizowany
na działce o powierzchni 790 m2, o wymiarach: 18 m x 44 m.
Media na działce: prąd, gaz, szambo, studnia głębinowa, w ulicy: wodociąg i kanalizacja.
Dojazd drogą asfaltową.
Świetna lokalizacja:
W odległości 300 metrów znajduje się przedszkole, szkoły podstawowe, przystanek autobusowy, pizzeria, restauracje, cukiernia, sklep spożywczy, paczkomat.
Hornówek posiada również doskonale rozwiniętą infrastrukturę handlowo-usługową. W okolicy znajdują się sklepy takie jak Carrefour czy Rossmann. Niewątpliwie największą zaletą tej nieruchomości jest położenie na granicy
Kampinoskiego Parku Narodowego, który w 2000 roku został wpisany na światową listę rezerwatów biosfery UNESCO.
Dobre połączenie środkami transportu zbiorowego z Warszawą zapewnia bezpośredni autobus do stacji metra Młociny, który jedzie około 20 minut.
Nieopodal nieruchomości znajduje się stadnina koni, oraz kilka kompleksów do gry w tenisa lub squasha.
English description:
House - two semi-detached houses, each with a usable area of 138 m2, total 206 m2 each, in Hornówek, Izabelin municipality.
Construction material - brick and cellular concrete
roofing - tile
windows - PVC, partly wooden
Heating - new dual-function gas furnace.
Floor 1 inhabited - condition: to refresh
Floor 2 and attic in a closed state.
Each semi-detached house consists of a usable area of 136 m2 and a utility area of 69 m2.
This is the layout of the rooms;
Basement: vestibule, communication, garage, 3 utility rooms.
Floor I: living room, 2 bedrooms, kitchen, bathroom, hallway,
Floor II: 4 rooms, bathroom, hallway, non-utility attic.
Among the photos you will find the plans of the building.
The building is located on a plot of 790 m2, with dimensions: 18 m x 44 m.
Media on the plot: electricity, gas, septic tank, deep well, in the street: water supply and sewage system. Access by asphalt road.
Great location:
At a distance of 300 meters there is a kindergarten, elementary school, bus stop, pizzeria, restaurants, confectionery, grocery store, package store.
Hornówek also has a well-developed commercial and service infrastructure. In the area there are stores such as Carrefour and Rossmann. Undoubtedly, the biggest advantage of this property is its location on the border of the
Kampinos National Park, which in 2000 was included in the UNESCO world list of biosphere reserves. A good connection by public transport to Warsaw is provided by a direct bus to the Mlociny metro station, which takes about 20 minutes.
Nearly to the property there is a horse stud, and several complexes for playing tennis or squash.
.
Podstawowe
- Rok budowy : 1990
- Liczba kondygnacji : 3
- Stan budynku : Dobry
- Materiał : Mieszany
Pomieszczenia
- Liczba pokoi : 10
- Salon : 30 mkw.
- Powierzchnia kuchni : 15 mkw.
- Liczba łazienek : 2
- Lb. oddzielnych toalet : 2
- Piwnica : Tak
Media
- Gaz : Tak
- Woda : Miejska
- Prąd : Tak
- Ogrzewanie : Inne,
- Ciepła woda : Piec gazowy,
- Kanalizacja : Miejska
Powierzchnia dodatkowa
- Liczba balkonów : 2
- Liczba tarasów : 2
Bezpieczeństwo
- Osiedle zamknięte : Nie
- Monitoring : Nie
- Domofon : Tak
- Alarm : Nie
Miejsca parkingowe
- Garaż : 2
- Usytuowanie garażu : Pod budynkiem
Działka
- Kształt działki : Prostokąt
- Ogrodzenie : Mieszane
- Droga dojazdowa : Asfaltowa
Nasze usługi świadczymy w oparciu o umowę pośrednictwa, która gwarantuje Państwu
bezpieczeństwo transakcji oraz pełną opiekę naszego doradcy przez cały okres trwania współpracy. Za wykonaną usługę pobieramy wynagrodzenie zgodnie z warunkami uzgodnionymi w zawartej umowie (za wyjątkiem umów zawartych w programie 0%).
Prezentowane oferty nie stanowią oferty w rozumieniu Kodeksu Cywilnego. Staramy się, aby informacje dotyczące oferowanych obiektów były możliwie dokładne, kompletne i aktualne. Ze względu na okoliczności, iż informacje te pochodzą od osób trzecich i część z nich nie zawsze daje się zweryfikować, MAXON Nieruchomości Sp. z o.o. nie ponosi odpowiedzialności za ich dokładność, kompletność i aktualność
