Dom na sprzedaż, 121,43 m², oferta nr 6170/2089/ODS
Dom z oferty homfi
Otomino, Ottona
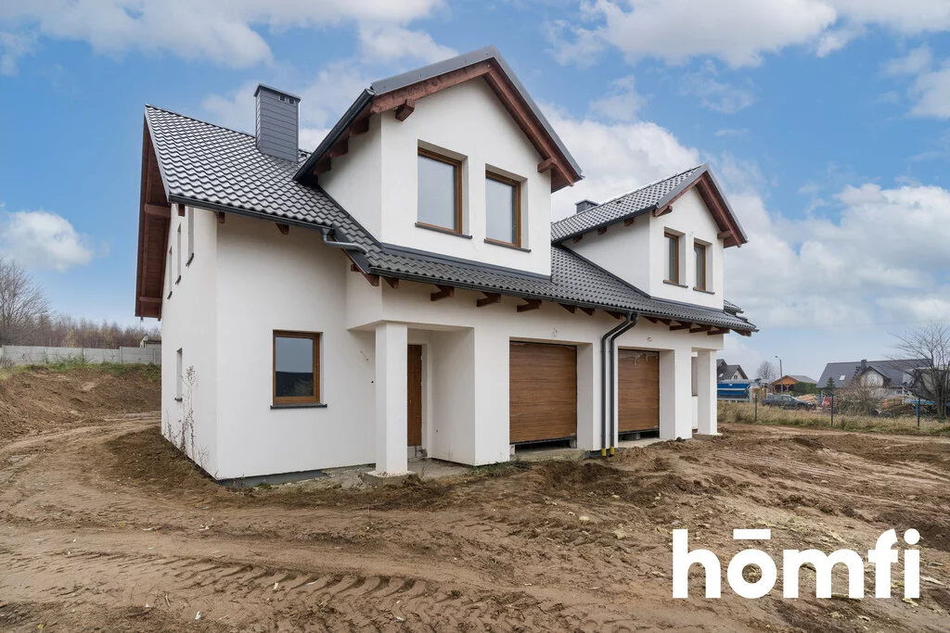
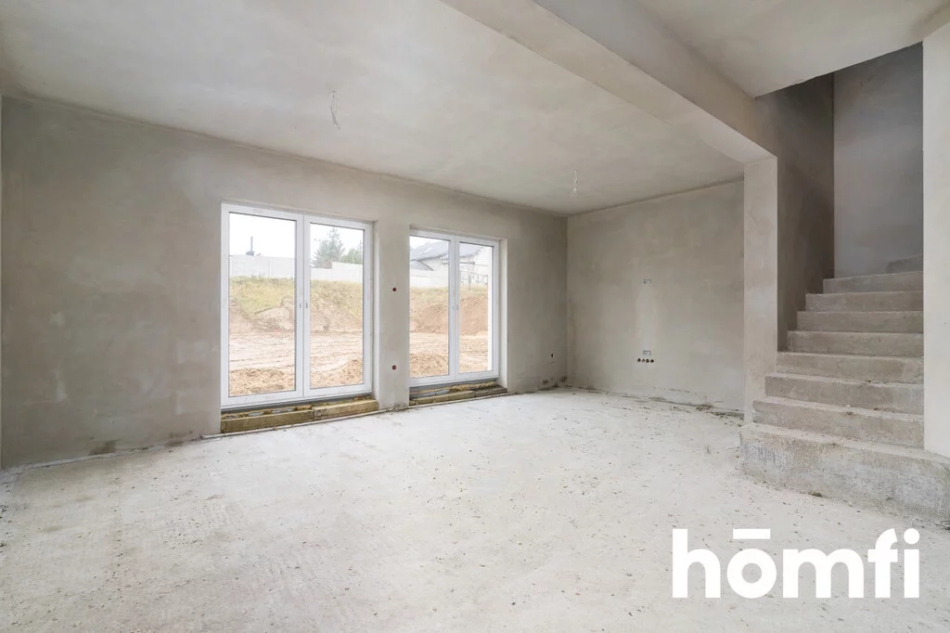
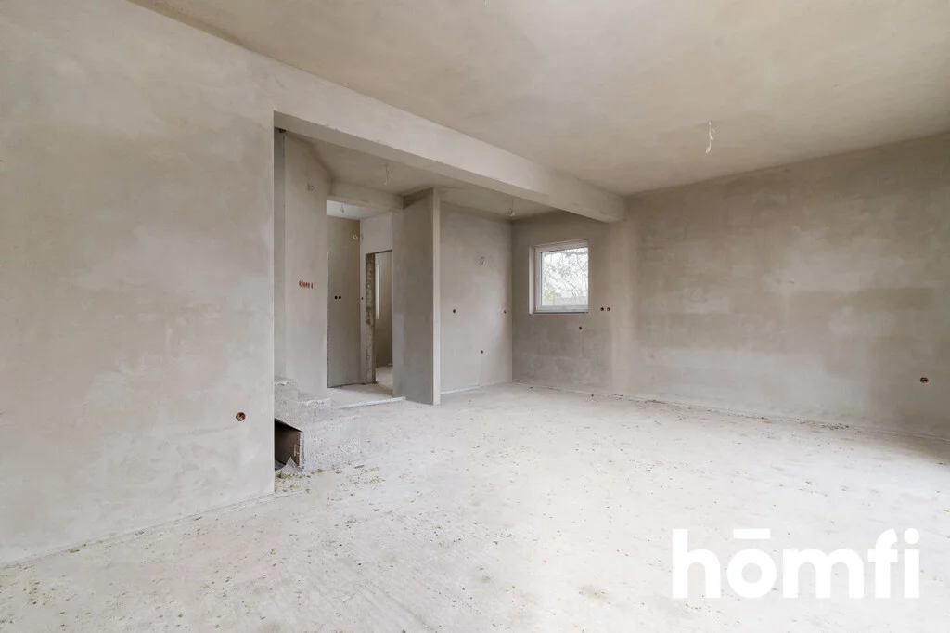
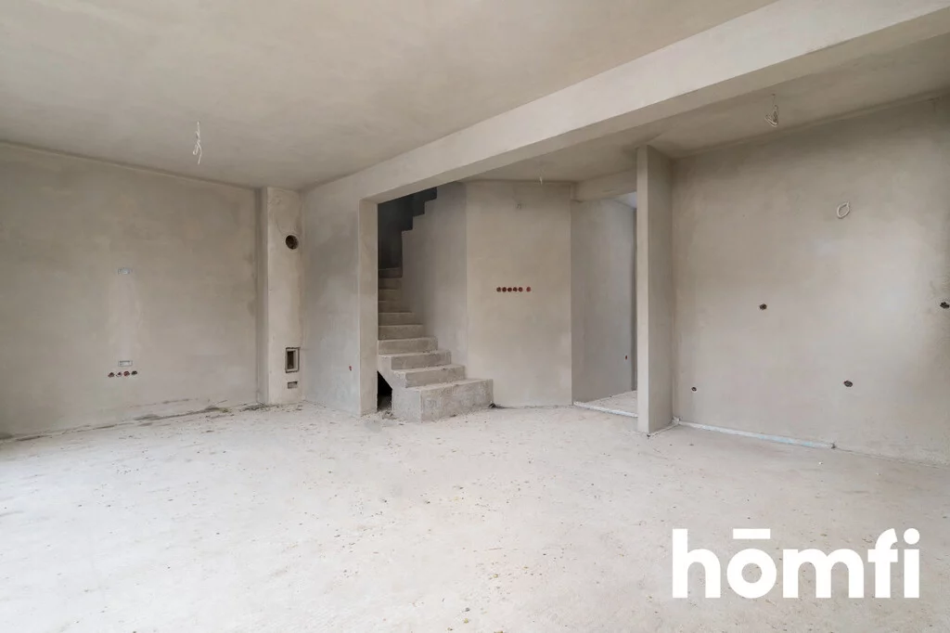
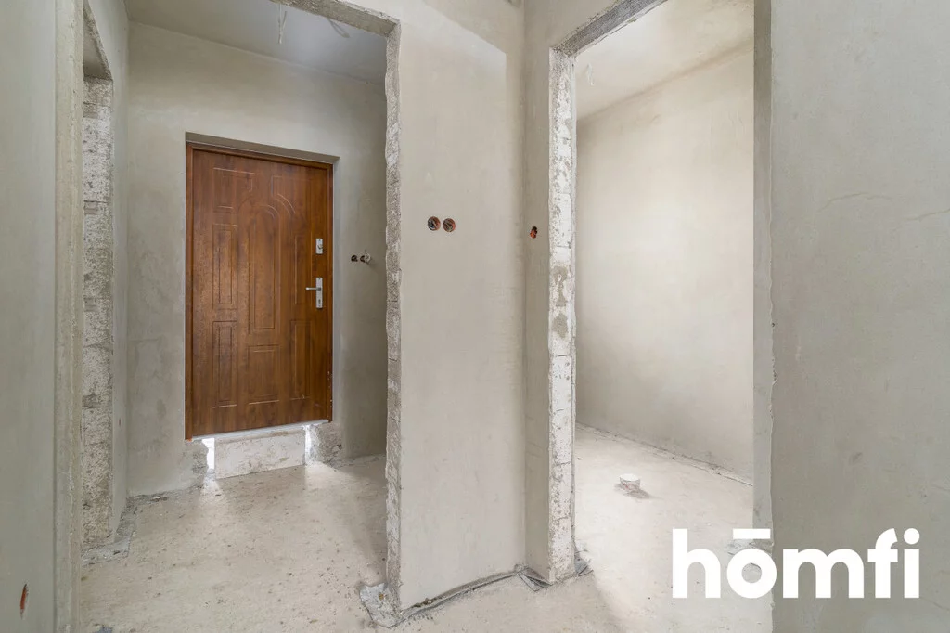
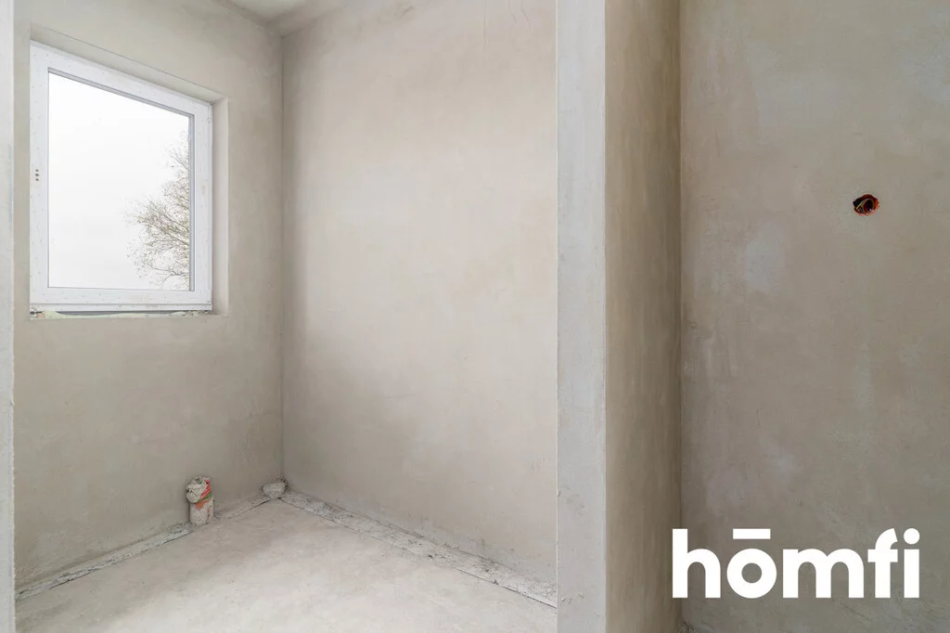
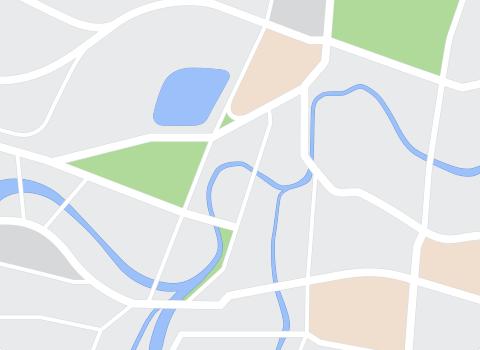
Liczba pokoi:5 pokoi
Powierzchnia:121,43 m²
Powierzchnia działki:650,00 m²
Typ domu:bliźniak
Rok Budowy:2024
Opis i szczegóły oferty
Opis i szczegóły oferty
Numer oferty
6170/2089/ODS
Standard wykończenia
do wykończenia
Dojazd
polny
Garaż
garaż
Data dodania
2024-11-21
LOKALIZACJA
Dom znajduje się w cichej i spokojnej okolicy, otoczonej zabudową jednorodzinną i terenami zielonymi. Lokalizacja oferuje idealne połączenie relaksu i wygody, dzięki bliskości kluczowych punktów:
Żukowo – zaledwie kilka minut samochodem,
Centrum Handlowe Auchan (ul. Szczęśliwa) – 10 km,
Gdańsk Śródmieście – 20 km,
PKM – około 20 minut pieszo.
Położenie w sercu Otomina zapewnia dostęp do podstawowych udogodnień, a jednocześnie pozwala cieszyć się spokojnym życiem blisko natury.
BUDYNEK
Dom wyróżnia się nowoczesnym designem i starannie zaprojektowanym układem pomieszczeń, który gwarantuje funkcjonalność i wygodę.
Parter: Jasna i otwarta strefa dzienna z dużymi przeszkleniami prowadzącymi na przestronny taras – idealny do wypoczynku i spotkań rodzinnych.
Poddasze: Strefa prywatna, obejmująca cztery jasne pokoje oraz wygodną łazienkę.
Obecnie w budynku trwają ostatnie prace wykończeniowe. W ramach bieżącego etapu instalowane jest ogrzewanie podłogowe oraz montowane są płyty gipsowo-kartonowe na skosach poddasza. Dodatkowo:
Z tyłu budynku: Przestronny taras,
Z przodu budynku: Chodnik oraz podjazd do garażu wykonany z kostki brukowej.
UKŁAD POMIESZCZEŃ
Powierzchnia użytkowa: 121,43 m²
Parter (68,08 m²):
Wiatrołap: 3,01 m²
Hol: 2,84 m²
WC + Kotłownia: 5,59 m²
Salon + Jadalnia: 24,66 m²
Kuchnia: 5,71 m²
Przedpokój: 3,97 m²
Schody: 4,64 m²
Garaż: 17,65 m²
Poddasze (53,35 m²):
Hol: 4,36 m²
Pokój 1: 11,66 m² (po podłodze 13,73 m²)
Pokój 2: 11,30 m² (po podłodze 13,36 m²)
Pokój 3: 10,88 m² (po podłodze 12,60 m²)
Pokój 4: 9,94 m² (po podłodze 11,67 m²)
Łazienka: 5,21 m² (po podłodze 5,31 m²)
FINANSE
Cena: 749 000 PLN
Z przyjemnością zaprezentuję Państwu ten wyjątkowy dom. Zapraszam do kontaktu w celu umówienia wizyty!
Zainteresowany? Skontaktuj się z nami pod numerem +48 799 350 796 lub napisz nam maila poprzez formularz kontaktowy dostępny w ogłoszeniu.
———————————
Czy wiesz, że z homfi możesz kupić nieruchomość kompleksowo, tzn. załatwiając wszystko w jednej firmie? Oprócz agentów nieruchomości pomagających w znalezieniu i zakupie nieruchomości, oddajemy Ci do dyspozycji doświadczonych ekspertów kredytowych, zdolnych architektów wnętrz i zaradnych specjalistów od zarządzania najmem. Dzięki temu z nami znajdziesz nieruchomość, sfinansujesz jej zakup, zaprojektujesz i wykończysz jej wnętrze a następnie sprzedasz lub wynajmiesz z opcją przekazania nam nieruchomości do zarządzania najmem.
Zainteresowany? Zapytaj opiekuna oferty o szczegóły.
For sale the left section of a modern, spacious, and functional semi-detached house with an area of 121.43 m², located in the picturesque village of Otomino near Żukowo. This is an excellent choice for families who value comfort, modernity, and proximity to nature.
LOCATION
The house is situated in a quiet and peaceful area surrounded by single-family homes and green spaces. The location offers the perfect balance between relaxation and convenience, thanks to its proximity to key points:
Żukowo – just a few minutes by car,
Auchan Shopping Center (Szczęśliwa Street) – 10 km,
Gdańsk City Center – 20 km,
PKM train station – about 20 minutes on foot.
The central location in Otomino provides access to essential amenities while allowing you to enjoy the charm of tranquil living close to nature.
BUILDING
The house stands out with its modern design and well-thought-out layout, ensuring functionality and comfort.
Ground floor: A bright and open living area with large windows leading to a spacious terrace, perfect for relaxation and family gatherings.
Upper floor: A private area featuring four bright rooms and a convenient bathroom.
Currently, the house is in the final stages of construction. The ongoing work includes the installation of underfloor heating and plasterboard on the sloped ceilings of the attic. Additionally:
At the back of the house: A spacious terrace,
At the front of the house: A walkway and driveway to the garage, finished with paving stones.
LAYOUT OF THE ROOMS
Usable area: 121.43 m²
Ground floor (68.08 m²):
Entrance hall: 3.01 m²
Hallway: 2.84 m²
WC + Boiler room: 5.59 m²
Living room + Dining area: 24.66 m²
Kitchen: 5.71 m²
Hall: 3.97 m²
Stairs: 4.64 m²
Garage: 17.65 m²
Upper floor (53.35 m²):
Hallway: 4.36 m²
Room 1: 11.66 m² (floor area: 13.73 m²)
Room 2: 11.30 m² (floor area: 13.36 m²)
Room 3: 10.88 m² (floor area: 12.60 m²)
Room 4: 9.94 m² (floor area: 11.67 m²)
Bathroom: 5.21 m² (floor area: 5.31 m²)
FINANCIAL INFORMATION
Price: 749,000 PLN
I would be delighted to show you this exceptional house. Feel free to contact me to arrange a viewing!
Interested? Contact us on +48 799 350 796 or write us an email through the contact form available in the ad.
———————————
Did you know that with homfi you can buy real estate comprehensively, arranging everything in one place? In addition to real estate agents assisting in finding and purchasing real estate, we put at your disposal experienced credit experts, talented interior designers and resourceful lease management specialists. Thanks to this, you will find a property with us, finance its purchase, design and finish its interior, and then sell or rent it with the option of lease management.
Interested? Ask the agent for details.

