Dom na sprzedaż, 230,00 m², oferta nr PRP-DS-71795
Dom z oferty PROPERCO.pl Nieruchomości
Łączna
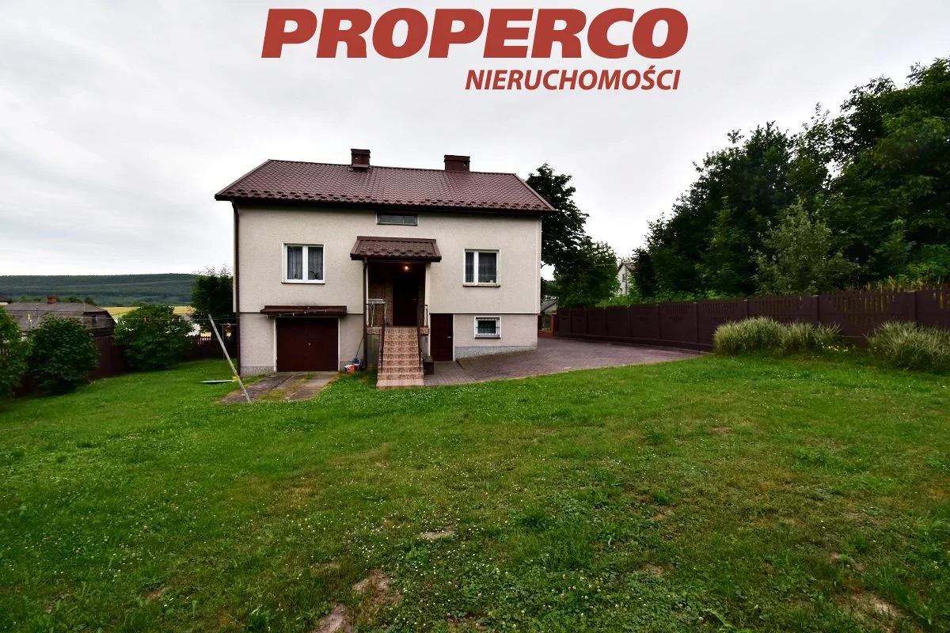
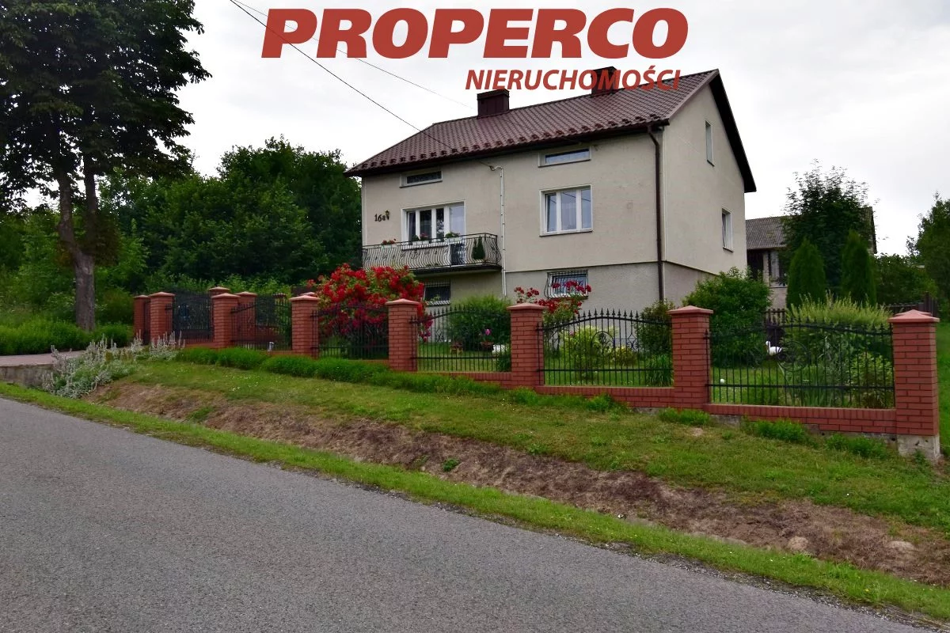
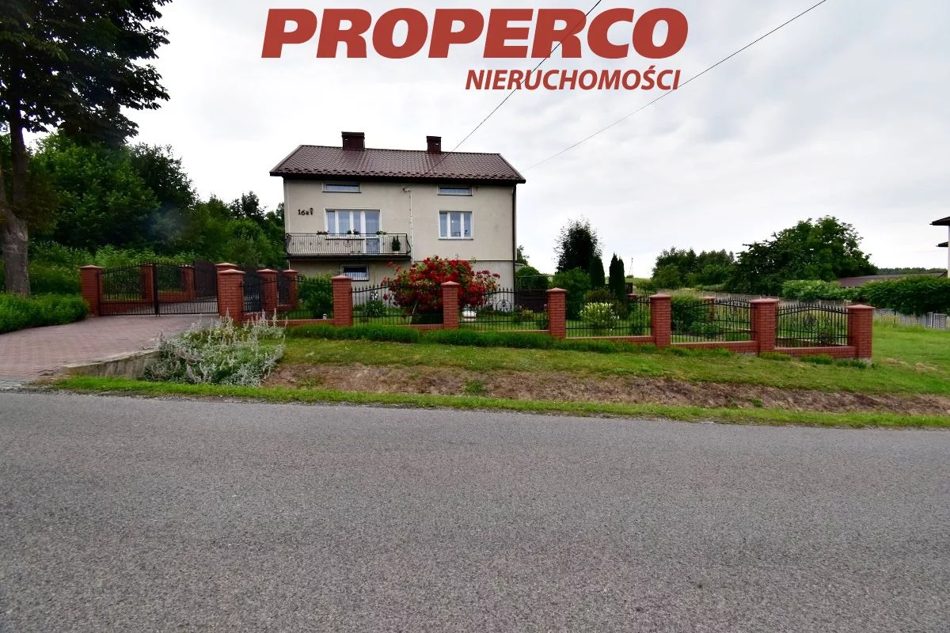
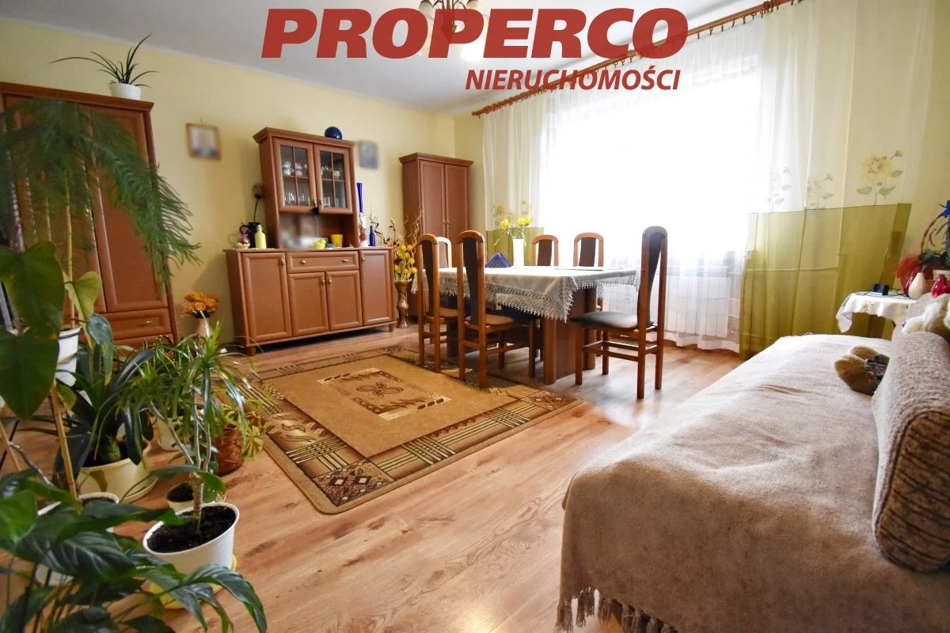
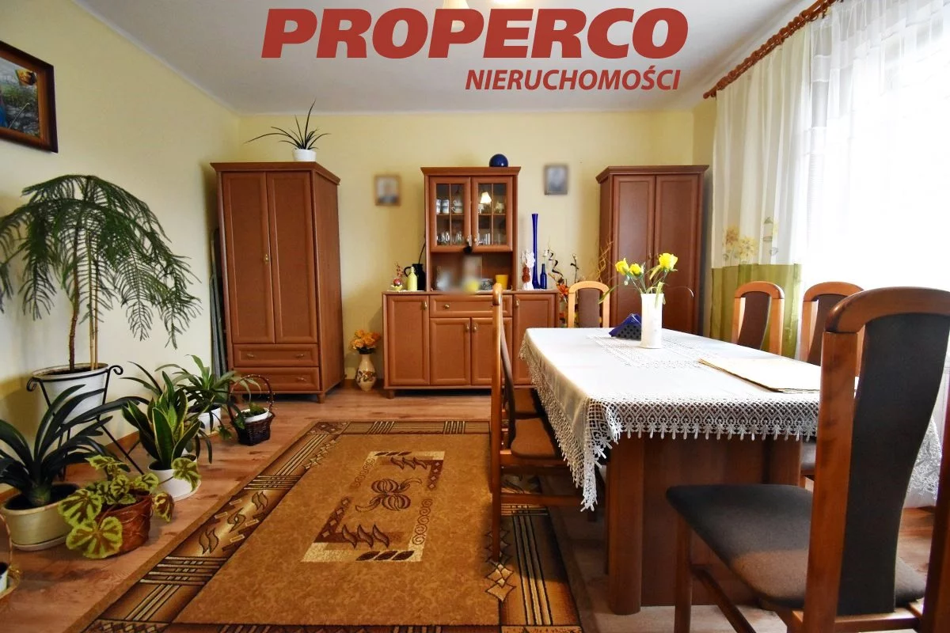
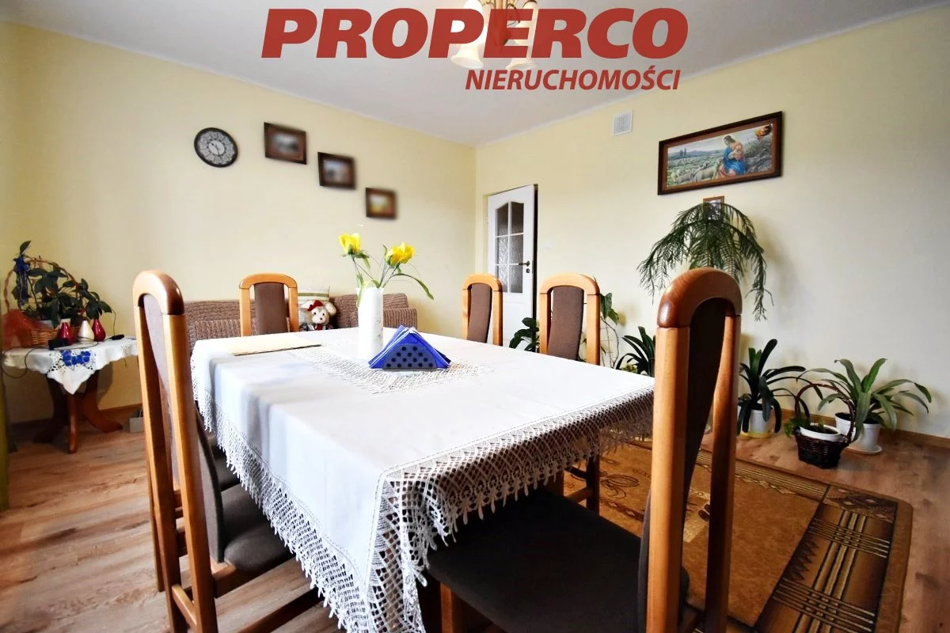
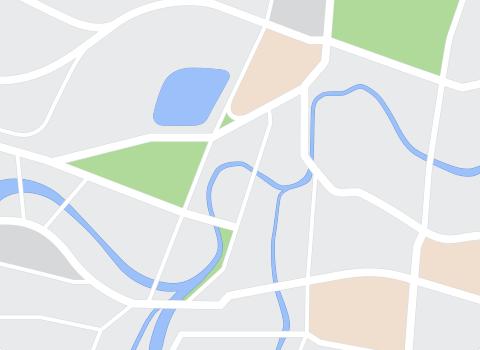
Liczba pokoi:3 pokoje
Powierzchnia:230,00 m²
Powierzchnia działki:11 000,00 m²
Typ domu:wolnostojący
Rok Budowy:1985
Opis i szczegóły oferty
Opis i szczegóły oferty
Numer oferty
PRP-DS-71795
Materiał
beton
Standard wykończenia
wykończone pod klucz
Powierzchnie dodatkowe
piwnica
Szerokość działki
21,50 m
Dojazd
asfalt
Media
prąd, szambo
Ogrzewanie
opał
Data dodania
2023-07-11
Na sprzedaż dom o powierzchni użytkowej ok. 92 m2 (pow. całk. ok. 230 m2) , zlokalizowany na działce o powierzchni 11 000 m2 (1,1 ha) w miejscowości Zaskale, gm. Łączna. Budynek wybudowany w latach 80., położony w pierwszej linii zabudowy.
Dom dwukondygnacyjny, podpiwniczony.
W skład budynku wchodzą:
parter:
wiatrołap (pow. ok. 2,5 m2),
hall (pow. ok. 10,5 m2),
salon (pow. ok. 21,5 m2),
sypialnia (pow. ok. 22 m2),
sypialnia (pow. ok. 18,9 m2),
łazienka z WC (pow. ok. 5,2 m2),
kuchnia (pow. ok. 11,5 m2);
Poddasze nie wykończone.
Materiał konstrukcyjny: suporeks + styrosuprema + pustak, dach pokryty blachą, na fasadzie tynk.
Stolarka okienna częściowo PCV, częściowo drewniana.
W nieruchomości wymieniono grzejniki, na podłogach w pokojach panele podłogowe, w przedpokoju, łazience - gresy, w kuchni - linoleum.
Ciepła woda i ogrzewania z pieca na paliwa stałe (zamontowany 2 lata temu).
Wymiary działki : 21,5 (szer. od frontu) x 520 [m]
Media:
- prąd - w budynku,
- kanalizacja - szambo,
- woda - w budynku,
- gaz - brak.
Na działce znajduje się również pom. gospodarcze (stodoła) o pow. ok. ok. 127 m2 oraz obora o pow. ok. 45 m2, stara obora o pow. ok. 130 m2 oraz garaż o pow. ok. 35 m2.
Nieruchomość zlokalizowana w spokojnej okolicy, dojazd drogą asfaltową. Miejsce idealne dla osób ceniących sobie spokój i ciszę.
Dla nieruchomości nie sporządzono Świadectwa Charakterystyki Energetycznej.
Dane kontaktowe do agenta: Jacek Kotlarz, tel: 888 889 441, e-mail:
For more information in English please call: 888 889 441, e-mail:
------
For sale: A house with a usable area of approximately 92 sqm (total area approximately 230 sqm), located on a plot of land measuring 11,000 sqm (1.1 hectares) in the town of Zaskale, municipality of Łączna. The building was constructed in the 1980s and is situated in the first line of development.
The two-story house has a basement.
The building comprises:
Ground floor:
Vestibule (approximately 2.5 sqm)
Hall (approximately 10.5 sqm)
Living room (approximately 21.5 sqm)
Bedroom (approximately 22 sqm)
Bedroom (approximately 18.9 sqm)
Bathroom with toilet (approximately 5.2 sqm)
Kitchen (approximately 11.5 sqm)
Unfinished attic.
Construction material: Suporeks (lightweight concrete blocks) + styrosuprema (insulation material) + brick. The roof is covered with metal sheets, and the facade is plastered.
The windows are partially PVC and partially wooden. The property has replaced radiators, laminate flooring in the rooms, tiles in the hallway and bathroom, and linoleum in the kitchen. The hot water and heating are provided by a solid fuel furnace (installed 2 years ago).
Plot dimensions: 21.5 m (width at the front) x 520 m.
Utilities:
Electricity - available in the building
Sewage - septic tank
Water - available in the building
Gas - not available
The property also includes outbuildings: a storage barn (approximately 127 sqm), a cowshed (approximately 45 sqm), an old barn (approximately 130 sqm), and a garage (approximately 35 sqm).
The property is located in a peaceful area with access via an asphalt road. It is an ideal place for those who value tranquility and peace.
The Energy Performance Certificate has not been prepared for this property.
Contact information for the agent: Jacek Kotlarz, phone: 888 889 441, email:
::LINK DO STRONY |
https://www.properco.pl/szczegoly,6433166.html
::KONTAKT DO AGENTA |
Jacek Kotlarz |
+48 41 310 90 71 |
+48 888 889 441 |
--------------------------
Biuro Nieruchomości PROPERCO sp. z o.o. sp.k. współpracuje z doświadczonymi specjalistami finansowymi, oferującymi sprawdzenie zdolności kredytowej oraz przedstawienie oferty finansowania nieruchomości / Informacje dotyczące opisu nieruchomości podane są przez właściciela, mają charakter wyłącznie informacyjny i mogą podlegać aktualizacji. Oferta dotycząca nieruchomości nie stanowi oferty określonej w art. 66 i następnych KC. Nasze usługi świadczymy w oparciu o umowę pośrednictwa, która gwarantuje Państwu opiekę naszego doradcy przez cały okres trwania współpracy. Za wykonaną usługę pobieramy wynagrodzenie zgodnie z warunkami uzgodnionymi w zawartej umowie /// The real estate agency PROPERCO sp. z o.o. sp.k. collaborates with experienced financial specialists, offering creditworthiness assessment and presenting property financing offers. Information regarding property descriptions is provided by the owner, is purely informational, and may be subject to updates. The property offer does not constitute a specific offer as defined in Art. 66 and subsequent articles of the Civil Code. Our services are provided based on a brokerage agreement, ensuring you the care of our advisor throughout the entire collaboration period. We charge a fee for the services rendered according to the terms agreed upon in the concluded agreement.
Zapraszamy do siedziby naszego biura w Kielcach przy ul. Koziej 3a/1. /// We invite you to visit our office located in Kielce at 3a/1 Kozia Street.
Dane adresowe /// Address details:
PROPERCO sp. z o.o. sp.k
ul. Kozia 3a/1
25-514 Kielce
tel. kom: +48 692-024-827
https://www.properco.pl/

