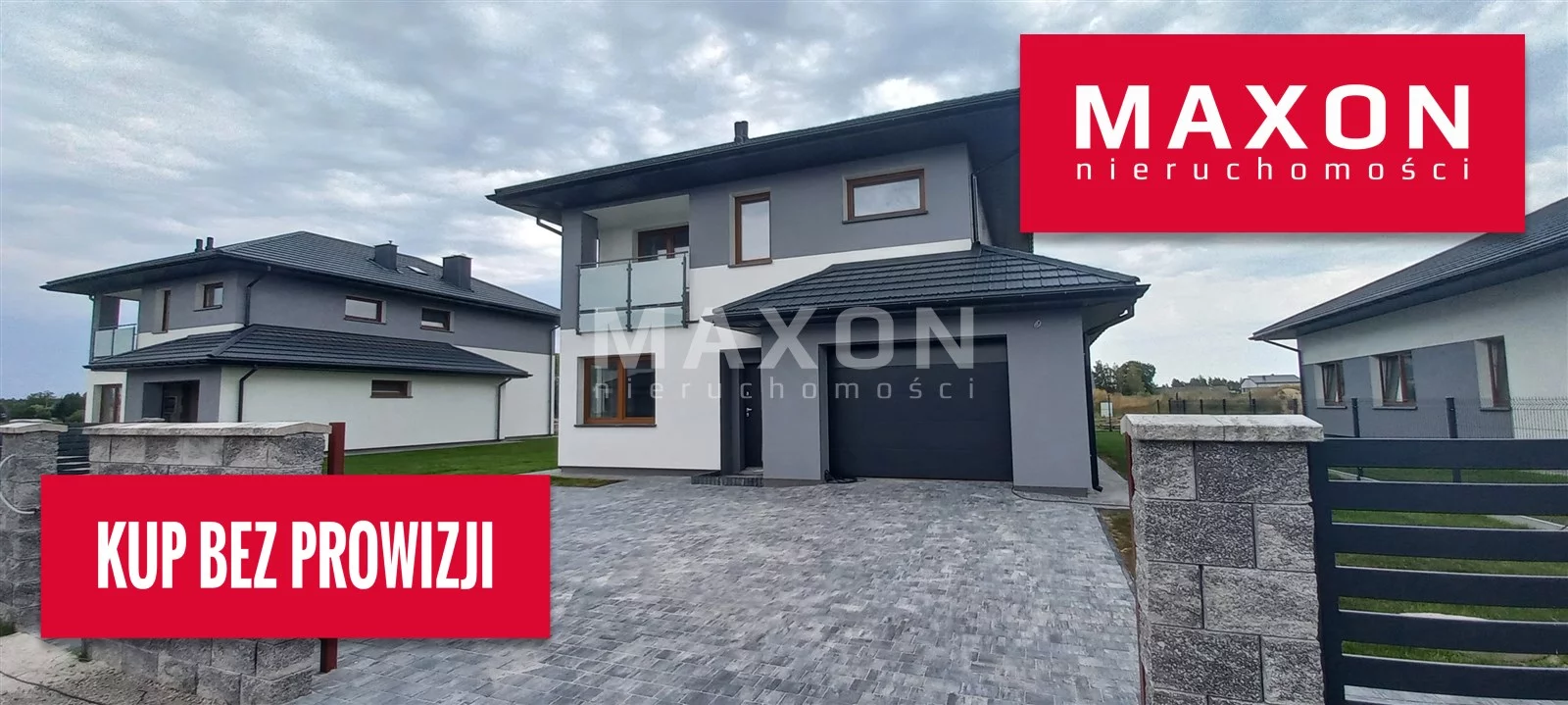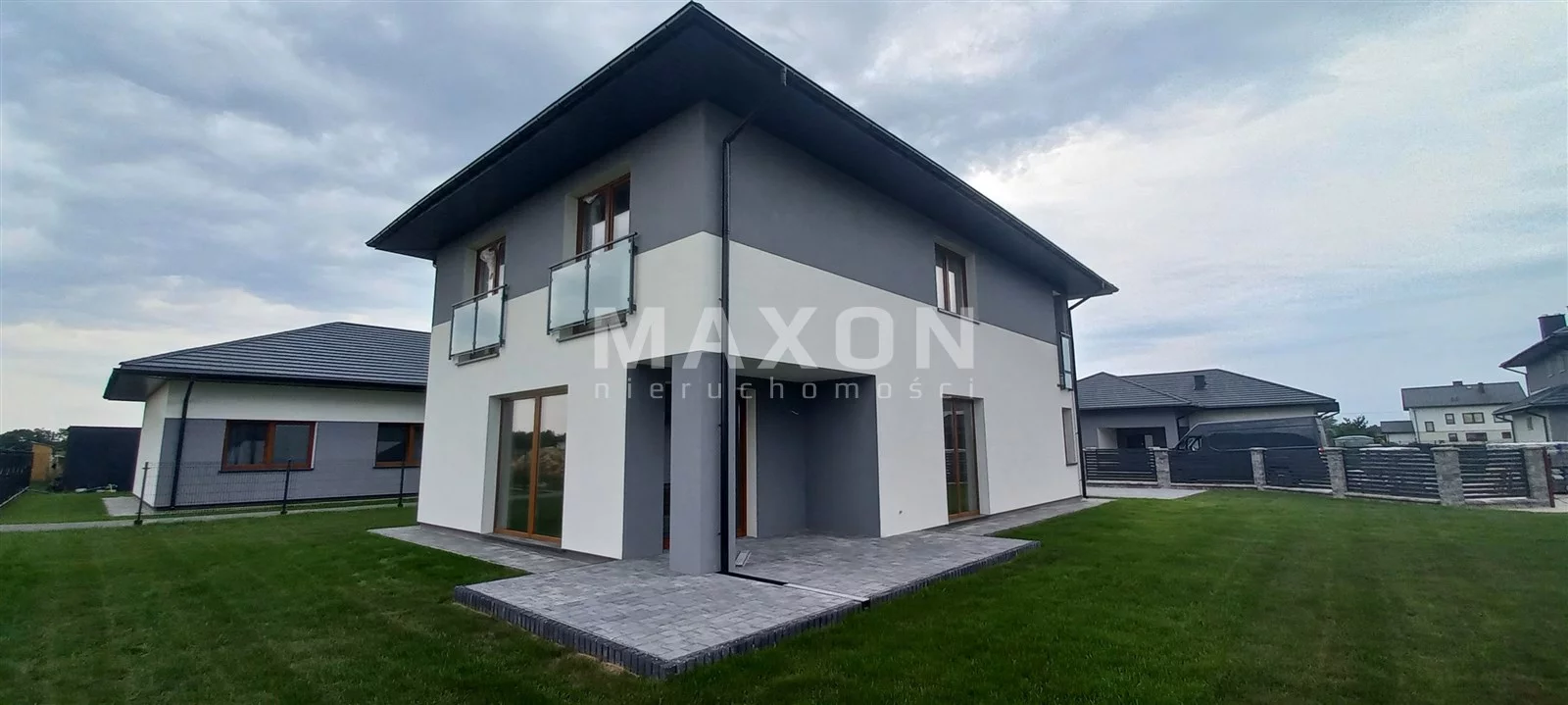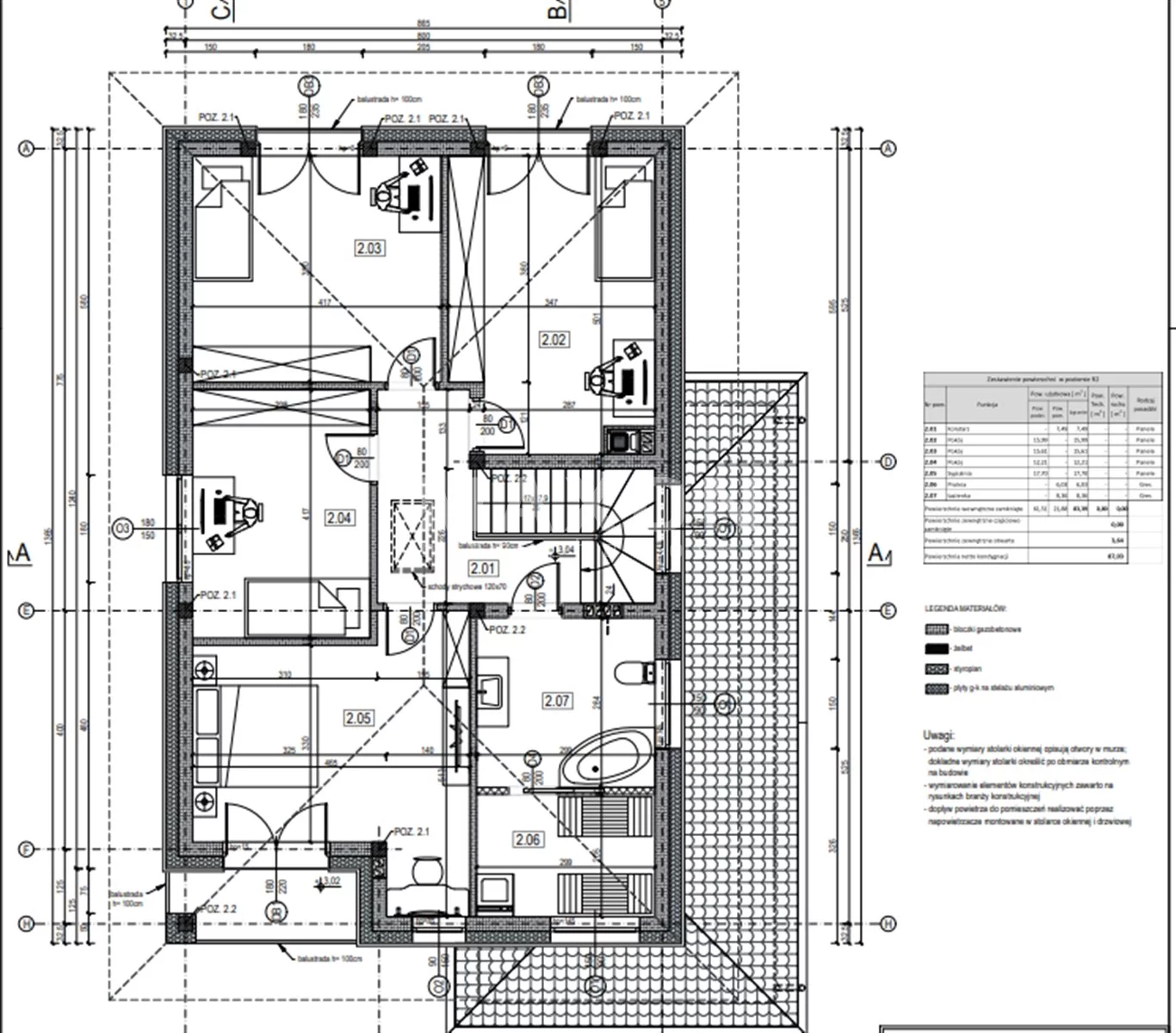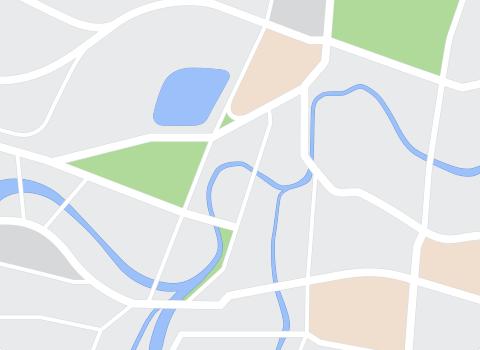Dom na sprzedaż, 181,42 m², oferta nr 12635/DS/MAX
Dom z oferty Maxon Nieruchomości sp. z o.o.
Klembów







Liczba pokoi:5 pokoi
Powierzchnia:181,42 m²
Powierzchnia działki:616,00 m²
Typ domu:wolnostojący
Rok Budowy:2025
Opis i szczegóły oferty
Opis i szczegóły oferty
Numer oferty
12635/DS/MAX
Materiał
beton
Standard wykończenia
deweloperski
Liczba poziomów
2
Dojazd
asfalt
Media
prąd, szambo
Data dodania
2025-03-13
English description:
Detached, one-storey house on an intimate, closed estate consisting of 6 houses. Home with an area of 181.42 sq m, located on a plot of 616 m2. Optimal location - close to Radzymin, with quick access to the S8 route. Ideal for a family with children and those looking for a break from the hustle and bustle of the city, while valuing the privacy and security of a gated community. If you value convenience and functionality, and the quality of the materials used to build the house is important to you, this is the perfect place for you. In addition, the body of the house includes a convenient garage for one car and a driveway made of pavers. Large windows in the living room increase the aesthetics of the interior and provide a sense of more space. The height of the storey is 2.70 m, which further enhances the feeling of spaciousness. Functional layout of the rooms provides convenience on a daily basis: - The living area with a division into kitchen, dining room and living room is a total of 55.95 m2, in the summer extended by a partially covered terrace. - Windbreak 3.41 m2. - On the first floor, laundry room with dressing room 6.03 m2. - Bathroom 8,36 m2. - Bedroom 17,70 m2. - Room 15,99 m2. - Room 15,61 m2. - Room 12,21 m2. - Downstairs toilet 2,06 m2. - Boiler room 3,64 m2. - Garage 23,48 m2. There is underfloor heating throughout the building for thermal comfort. Commuting: - You can reach the S8 route in a few minutes. - To Radzymin in 13 minutes. - To the center of Warsaw in 36 minutes. - To the M1 shopping center and Ikea in 21 minutes. - To the elementary school in 4 minutes. Planned completion date of the house: 15-10-2024. The presented photos show an identical house from the previous completed project. Benefits: - Peaceful, closed estate provides security and privacy. - Excellent location provides quick access to key points. - High quality of workmanship and materials used guarantee comfort and durability. - Spacious, functional layout of rooms will meet the expectations of the most demanding families. - Underfloor heating provides even heat and energy savings. - Garage and convenient driveway increase the comfort of daily life. Podstawowe- Rok budowy : 2025
- Powierzchnia użytkowa : 155 mkw.
- Liczba kondygnacji : 2
- Stan budynku : Stan deweloperski
- Materiał : Beton Komórkowy
- Liczba pokoi : 5
- Salon : 30 mkw.
- Powierzchnia kuchni : 13 mkw.
- Liczba łazienek : 1
- Lb. oddzielnych toalet : 2
- Piwnica : Nie
- Gaz : Tak
- Woda : Miejska
- Prąd : Tak
- Ogrzewanie : Gazowe, Pompa ciepła,
- Ciepła woda : Piec gazowy, Pompa ciepła,
- Kanalizacja : Szambo
- Liczba balkonów : 1
- Liczba tarasów : 1
- Osiedle zamknięte : Tak
- Monitoring : Nie
- Domofon : Nie
- Alarm : Nie
- Garaż : 1
- Usytuowanie garażu : W bryle
- Kształt działki : Prostokąt
- Ogrodzenie : Mieszane
- Droga dojazdowa : Asfaltowa

