Lokal użytkowy do wynajęcia, 706,00 m², oferta nr 8657/3470/OLW
Lokal użytkowy do wynajęcia 706 m², Warszawa Białołęka (Białołęka)
Warszawa, Białołęka
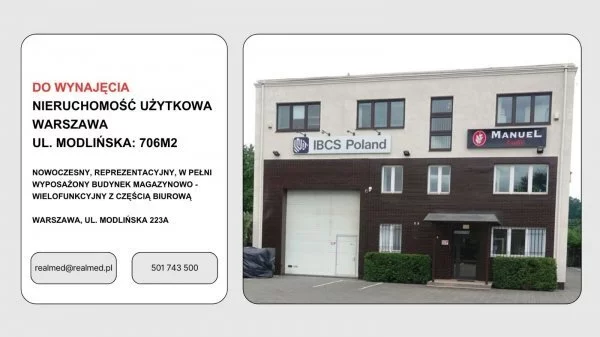
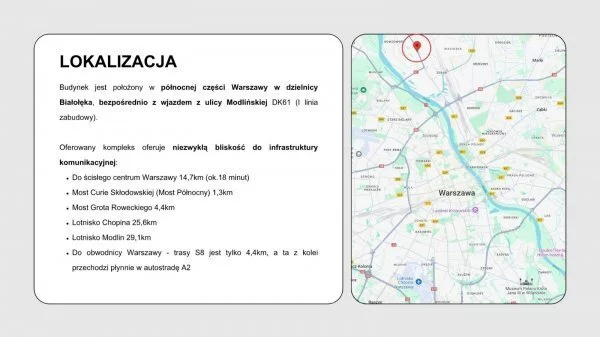
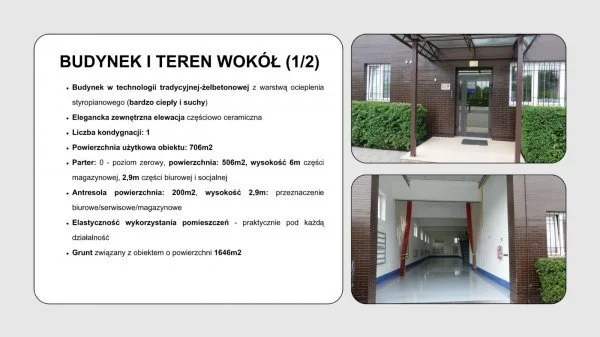
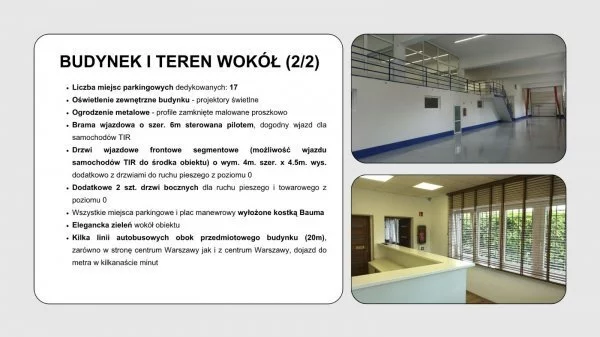
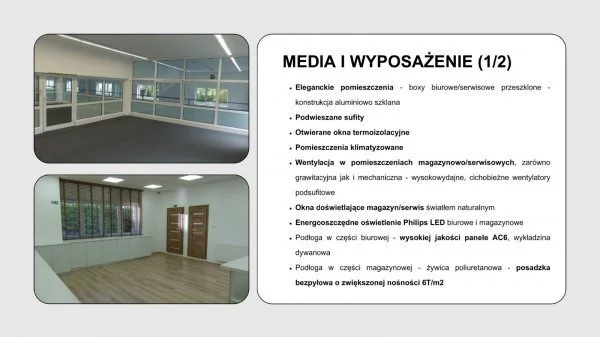
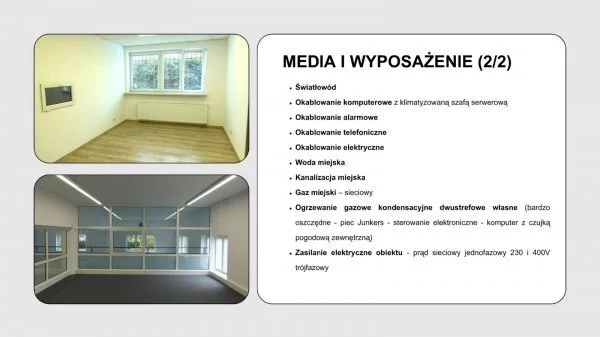
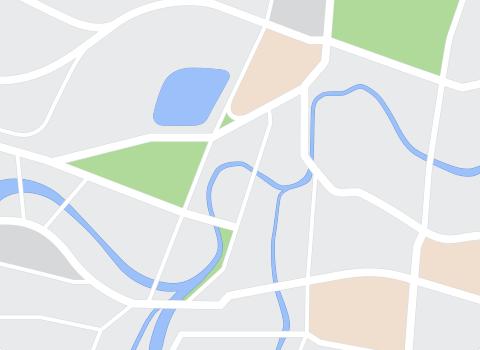
Powierzchnia:
706,00 m²
Cena za m²:
49 zł
Opis i szczegóły oferty
Opis i szczegóły oferty
Przeznaczenie lokalu
handel i usługi
Teren
ochrona
Wyposażenie dodatkowe
klimatyzacja
Data dodania
2025-06-08
MODERN, REPRESENTATIVE, FULLY EQUIPPED WAREHOUSE AND MULTIFUNCTIONAL BUILDING WITH OFFICE AREA
which is the subject of this announcement is located in the northern part of Warsaw in the Białołęka district, with direct access from Modlińska Street
(1st line of development), only 18 minutes by car from the very center of Warsaw and is located close to the main exit routes. The road network offers an ideal connection with the city ring road - route S8 and the A2 motorway. In the immediate vicinity there are two bridges - Curie Skłodowskiej (North Bridge) and Grot Roweckiego, which connect Białołęka with the left-bank part of the capital.
Basic data
Property type: warehouse/office/service
BUILDING AND SURROUNDING AREA
•Floor: 0 - zero level
•Total area: 706m2, including a warehouse with an area of 200m2, height 6m and a second warehouse part on the mezzanine with an area of also 200m2, this part can also be successfully used for office purposes
office: 303m2 or 503m2 in case of using the warehouse mezzanine for office purposes
•Number of separate toilets: 4 and additionally 1 shower cabin
•Number of parking spaces: 17 dedicated parking spaces
tenants
•Building condition: very good
•Building in traditional technology - reinforced concrete with a layer of insulation
styrofoam (super warm).
•Elegant external façade, partly ceramic.
•Entrance to the facility with a modern, glass roof.
•External building lighting – light projectors.
•Metal fence - powder coated closed profiles.
•5m wide entrance gate to the property, remote controlled, also
convenient entry for TIR vehicles
•Segmented front entrance door (possibility of entry
TIR cars to the center of the facility) with dimensions 4m wide x 4.5m high.
additionally with a door for pedestrian traffic and 1 additional door
side with dimensions 4x4m, also with doors for pedestrian traffic
•Remote control entrance gate to the property, 6m wide
•All parking spaces and the maneuvering area are paved with cobblestones
Baum
•Elegant greenery around the facility.
•Several bus lines (20 meters) from the building, both towards
from the center of Warsaw as well as from the center of Warsaw
MEDIA AND EQUIPMENT
•Opening thermally insulated, triple-glazed windows: Yes
•Suspended ceilings: Yes
•Office and warehouse LED lighting: Yes
•Floor in the office part - high quality AC6 panels: Yes
•Floor in the warehouse area - polyurethane resin - flooring
dust-free 6T/m6: Yes
•Fiber optic: Yes
•Computer cabling with server rack: Yes
•Telephone wiring: Yes
•Electrical wiring: Yes
•City water: Yes
•City sewerage: Yes
•City gas - network: Yes
•Own gas heating (Junkers furnace - electronic control -
computer with external weather sensor): Yes
•Power supply of the facility - single-phase network current 230 and 400V three-phase: YES
SECURITY
•Access Control: Yes
•Modern alarm system: Yes
•Monitoring – property protection company: Yes
•Internal monitoring – 7 external and internal cameras
monitoring traffic on and around the facility
Rent 38,000 PLN net + operating costs.
contact tel. 501743500 Real-Med Kontakt: Kontakt telefoniczny: tel: 501743500
Zobacz inne ogłoszenia
Nieruchomości na sprzedaż
Nieruchomości do wynajęcia
Rynek pierwotny

